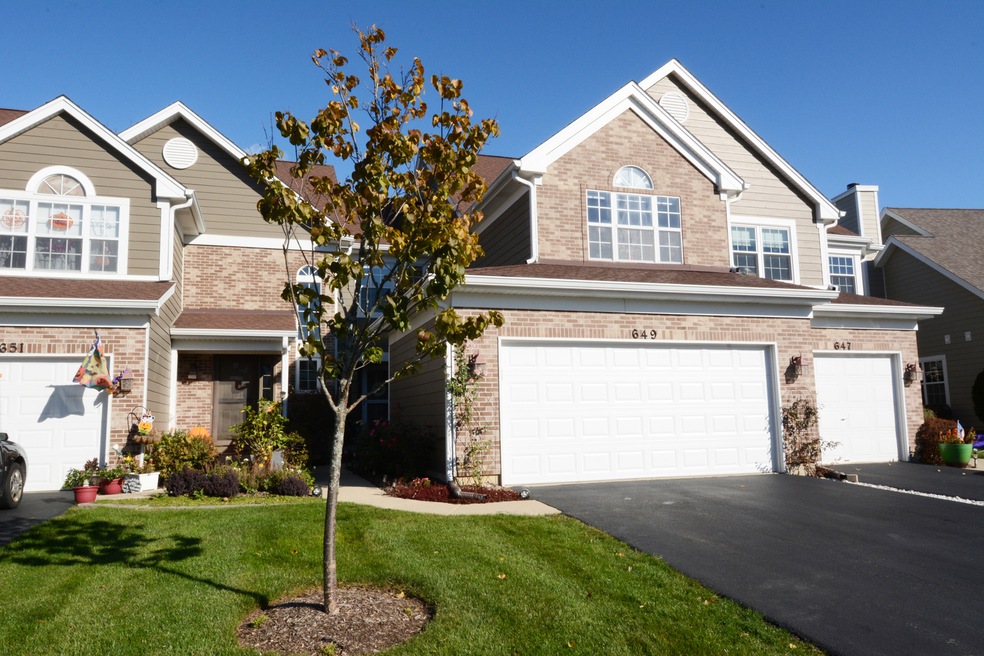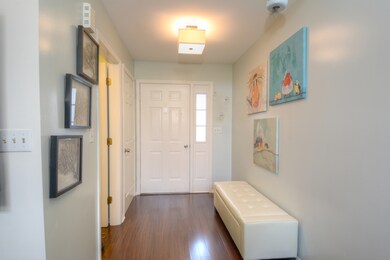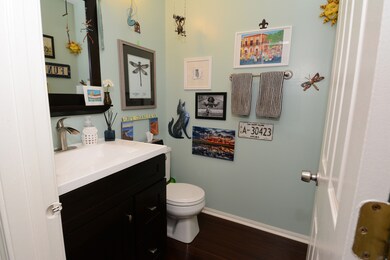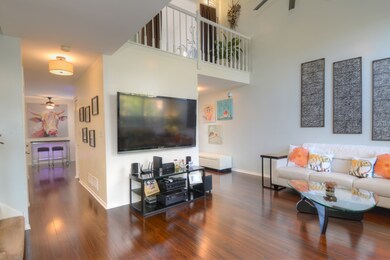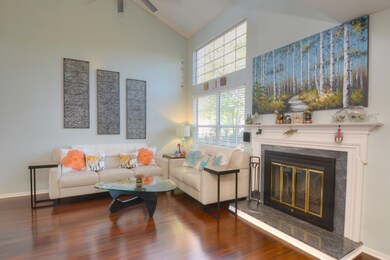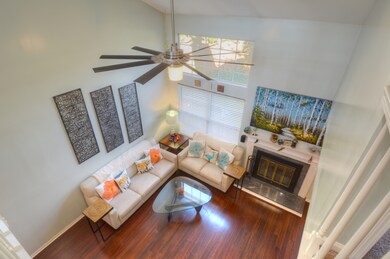
649 Kingsbridge Dr Carol Stream, IL 60188
Estimated Value: $304,000 - $351,000
Highlights
- Vaulted Ceiling
- Lower Floor Utility Room
- Breakfast Bar
- Cloverdale Elementary School Rated A-
- Attached Garage
- Patio
About This Home
As of December 2018MULTIPLE OFFERS HAVE BEEN RECEIVED. HIGHEST AND BEST DUE 11/1/18 BY 3:30 PM. Beautiful 3 bedroom townhouse with bamboo floors throughout the main level. The great room is filled with lots of natural light and features a beautiful wood burning fireplace with gas start as well as a sliding door which leads out to the private outdoor patio. The eat-in kitchen With a new refrigerator, stove and dishwasher installed less than 5 years ago as well as a large pantry. The upper level boasts 3 bedrooms, including a very large master with a larger closet and a hall bath with ceramic tile flooring and double vanity. The finished basement has brand new carpeting, a bonus room, half bath & more storage closets. This home has been well maintained with new furnace & A/C in 2012. The attached 2 car garage has plenty of room for parking and storage. Siding was replaced with Hardy Board 4-5 years ago and Roof was new in 2004.
Townhouse Details
Home Type
- Townhome
Est. Annual Taxes
- $6,079
Year Built
- 1990
Lot Details
- 1,742
HOA Fees
- $228 per month
Parking
- Attached Garage
- Garage Transmitter
- Garage Door Opener
- Driveway
- Parking Included in Price
- Garage Is Owned
Home Design
- Slab Foundation
- Asphalt Shingled Roof
Interior Spaces
- Vaulted Ceiling
- Fireplace With Gas Starter
- Lower Floor Utility Room
- Laminate Flooring
Kitchen
- Breakfast Bar
- Oven or Range
- Microwave
- Dishwasher
- Disposal
Laundry
- Dryer
- Washer
Finished Basement
- Basement Fills Entire Space Under The House
- Finished Basement Bathroom
Outdoor Features
- Patio
Utilities
- Forced Air Heating and Cooling System
- Heating System Uses Gas
- Lake Michigan Water
Community Details
- Pets Allowed
Listing and Financial Details
- $1,000 Seller Concession
Ownership History
Purchase Details
Purchase Details
Home Financials for this Owner
Home Financials are based on the most recent Mortgage that was taken out on this home.Purchase Details
Home Financials for this Owner
Home Financials are based on the most recent Mortgage that was taken out on this home.Purchase Details
Home Financials for this Owner
Home Financials are based on the most recent Mortgage that was taken out on this home.Similar Homes in the area
Home Values in the Area
Average Home Value in this Area
Purchase History
| Date | Buyer | Sale Price | Title Company |
|---|---|---|---|
| Percic Denis | -- | None Available | |
| Tipa Nadejda | $238,500 | Fidelity National Title Ins | |
| Gresh Christine L | $229,000 | -- | |
| Castro Maria | $190,000 | -- |
Mortgage History
| Date | Status | Borrower | Loan Amount |
|---|---|---|---|
| Open | Percic Denis | $219,780 | |
| Closed | Tipa Nadejda | $226,575 | |
| Previous Owner | Gresh Christine L | $183,200 | |
| Previous Owner | Castro Maria | $186,966 | |
| Previous Owner | Uchyn Gregory C | $128,800 | |
| Closed | Gresh Christine L | $45,800 |
Property History
| Date | Event | Price | Change | Sq Ft Price |
|---|---|---|---|---|
| 12/14/2018 12/14/18 | Sold | $238,500 | +1.5% | $159 / Sq Ft |
| 11/01/2018 11/01/18 | Pending | -- | -- | -- |
| 10/30/2018 10/30/18 | For Sale | $234,900 | -- | $157 / Sq Ft |
Tax History Compared to Growth
Tax History
| Year | Tax Paid | Tax Assessment Tax Assessment Total Assessment is a certain percentage of the fair market value that is determined by local assessors to be the total taxable value of land and additions on the property. | Land | Improvement |
|---|---|---|---|---|
| 2023 | $6,079 | $76,040 | $15,460 | $60,580 |
| 2022 | $6,313 | $74,430 | $15,360 | $59,070 |
| 2021 | $6,011 | $70,710 | $14,590 | $56,120 |
| 2020 | $5,908 | $68,980 | $14,230 | $54,750 |
| 2019 | $6,218 | $72,040 | $14,390 | $57,650 |
| 2018 | $5,960 | $70,160 | $14,020 | $56,140 |
| 2017 | $5,624 | $65,020 | $12,990 | $52,030 |
| 2016 | $5,315 | $60,170 | $12,020 | $48,150 |
| 2015 | $5,183 | $56,150 | $11,220 | $44,930 |
| 2014 | $5,279 | $56,150 | $11,220 | $44,930 |
| 2013 | $5,560 | $60,490 | $12,080 | $48,410 |
Agents Affiliated with this Home
-
Angela Lotz

Seller's Agent in 2018
Angela Lotz
RE/MAX
(630) 640-4026
27 in this area
210 Total Sales
-
Gabriela Rusu

Buyer's Agent in 2018
Gabriela Rusu
Rusu's Realty Group Inc.
(773) 983-0644
24 Total Sales
Map
Source: Midwest Real Estate Data (MRED)
MLS Number: MRD10125602
APN: 02-19-102-091
- 1325 Dory Cir S
- 611 Kingsbridge Dr Unit 10A
- 3724 Monitor Dr
- 1380 Merrimac Ln N
- 1390 Merrimac Ln N
- 525 Burke Dr
- 1294 Donegal Ct Unit 1294
- 454 Kilkenny Ct Unit 88
- 372 Dublin Ct Unit 183
- 1357 Coldspring Rd Unit 135
- 1322 Coldspring Rd Unit 196
- 3945 Port Dr
- 1149 Bradbury Cir
- 26W241 Lies Rd
- 1032 Rockport Dr Unit 223
- 1296 Lake Shore Dr
- 375 Hunter Dr
- 1051 Rockport Dr Unit 97
- 1063 Ridgefield Cir
- 1821 Pastoral Ln
- 649 Kingsbridge Dr
- 651 Kingsbridge Dr
- 647 Kingsbridge Dr
- 653 Kingsbridge Dr
- 643 Kingsbridge Dr
- 641 Kingsbridge Dr
- 3701 Monitor Dr
- 639 Kingsbridge Dr
- 637 Kingsbridge Dr Unit 11
- 3705 Monitor Dr
- 3708 Dory Cir W
- 3708 Dory Cir W Unit 3708
- 1395 Dory Cir S
- 646 Kingsbridge Dr Unit 11
- 633 Kingsbridge Dr Unit 12A
- 648 Kingsbridge Dr
- 644 Kingsbridge Dr
- 663 Kingsbridge Dr
- 652 Kingsbridge Dr
- 642 Kingsbridge Dr
