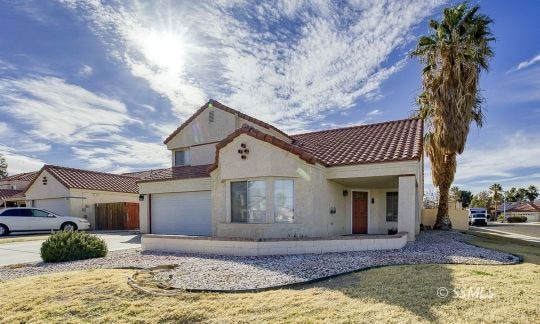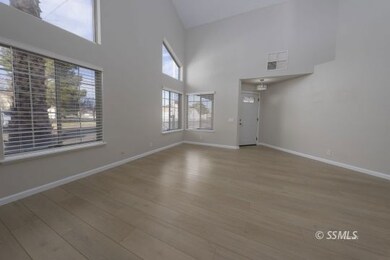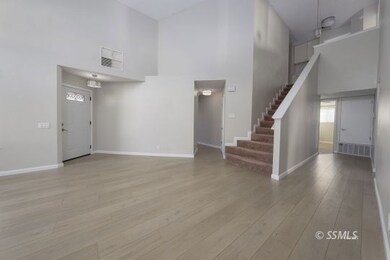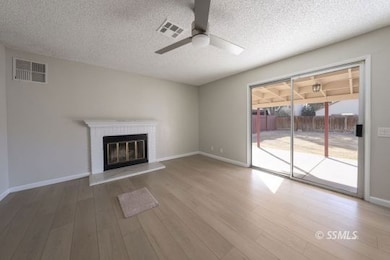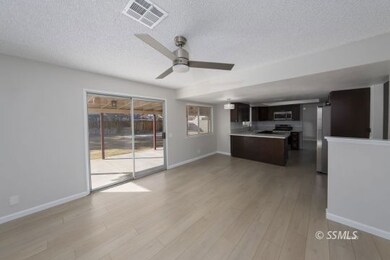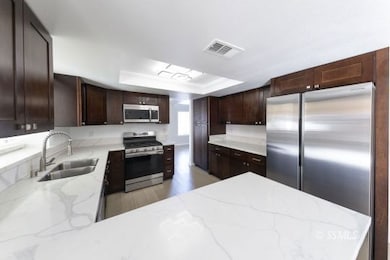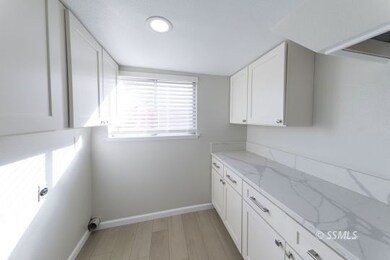649 La Paloma St Ridgecrest, CA 93555
Highlights
- Vaulted Ceiling
- Covered patio or porch
- Fireplace
- Burroughs High School Rated A-
- Cul-De-Sac
- 2 Car Attached Garage
About This Home
2,152 sq. ft. 4 bedroom, 3 bath 2 Story home.Calcutta quartz countertops.Shaker-style cabinets.Luxury faux wood flooring in the bathrooms, hallways, and throughout all downstairs. All fixtures have been updated. Kitchen opens to eat in/family area with brick fireplace. Sliding doors lead from the family room to a spacious covered patio, large backyard, and storage shed. Luxury faux wood flooring in the living room, and formal dining room with beautiful chandelier.Ceiling fans in each bedroom. All three bathrooms have upgraded toilets, quartz countertops, cabinets, & fixtures. The indoor laundry room has a built-in laundry chute, quartz Calcutta countertops, and lots of cabinet storage. Evaporative cooler and forced air heating. The owner pays for landscaping for both (the front and backyard).No Pets
Listing Agent
Vaughn Realty Brokerage Phone: (760) 446-6561 License #01303223 Listed on: 07/16/2025
Home Details
Home Type
- Single Family
Est. Annual Taxes
- $3,231
Year Built
- Built in 1988
Lot Details
- 7,405 Sq Ft Lot
- Cul-De-Sac
- Partially Fenced Property
- Landscaped
Parking
- 2 Car Attached Garage
Home Design
- Slab Foundation
- Tile Roof
- Stucco Exterior
Interior Spaces
- 2,152 Sq Ft Home
- 2-Story Property
- Vaulted Ceiling
- Ceiling Fan
- Light Fixtures
- Fireplace
- Window Treatments
- Washer and Dryer Hookup
Kitchen
- Oven or Range
- Microwave
- Dishwasher
- Disposal
Flooring
- Carpet
- Laminate
Bedrooms and Bathrooms
- 4 Bedrooms
- 3 Full Bathrooms
Outdoor Features
- Covered patio or porch
- Exterior Lighting
Utilities
- Evaporated cooling system
- Forced Air Heating System
- Master Meter
- Natural Gas Connected
Listing and Financial Details
- Assessor Parcel Number 456-182-12
Map
Home Values in the Area
Average Home Value in this Area
Tax History
| Year | Tax Paid | Tax Assessment Tax Assessment Total Assessment is a certain percentage of the fair market value that is determined by local assessors to be the total taxable value of land and additions on the property. | Land | Improvement |
|---|---|---|---|---|
| 2025 | $3,231 | $247,672 | $46,896 | $200,776 |
| 2024 | $3,231 | $242,817 | $45,977 | $196,840 |
| 2023 | $3,135 | $238,057 | $45,076 | $192,981 |
| 2022 | $3,073 | $233,391 | $44,193 | $189,198 |
| 2021 | $2,992 | $228,816 | $43,327 | $185,489 |
| 2020 | $2,927 | $226,471 | $42,883 | $183,588 |
| 2019 | $2,878 | $226,471 | $42,883 | $183,588 |
| 2018 | $2,824 | $217,679 | $41,219 | $176,460 |
| 2017 | $2,815 | $213,411 | $40,411 | $173,000 |
| 2016 | $2,704 | $209,227 | $39,619 | $169,608 |
| 2015 | $2,666 | $206,085 | $39,024 | $167,061 |
| 2014 | $2,504 | $202,049 | $38,260 | $163,789 |
Property History
| Date | Event | Price | Change | Sq Ft Price |
|---|---|---|---|---|
| 07/16/2025 07/16/25 | For Sale | -- | -- | -- |
| 05/28/2025 05/28/25 | Price Changed | $374,900 | -5.9% | $174 / Sq Ft |
| 02/10/2025 02/10/25 | For Sale | $398,500 | -- | $185 / Sq Ft |
| 05/13/2024 05/13/24 | Off Market | -- | -- | -- |
| 07/05/2023 07/05/23 | For Sale | -- | -- | -- |
Purchase History
| Date | Type | Sale Price | Title Company |
|---|---|---|---|
| Interfamily Deed Transfer | -- | -- |
Source: Southern Sierra MLS
MLS Number: 2604516
APN: 456-182-12-00-5
- 925 W Tamarisk Ave Unit B
- 719 Regency Ct Unit A
- 824 Kevin Way
- 1105 Rebecca Ave
- 1000 W Las Flores Ave
- 0 N Downs St
- 717 Kevin Ct
- 1116 W Tamarisk Ave
- 0 N Inyo St
- 432 Scott St
- 1022 Ocean Ave
- 1209 W Robert Ave
- 913 N Sierra View St
- 929 W Vicki Ave
- 641 Sonja Ave
- 719 Sherri St
- 807 Sherri St
- 1216 Denise Ave
- 921 Jessica St
- 401 N Inyo St
- 325 Dawn Ct
- 724 N Florence St Unit D
- 919 N Heritage Dr
- 219 N Norma St
- 740 N Sanders St Unit A
- 740 W Church Ave
- 340 S Downs St
- 1599 N Norma St
- 1599 N Norma St Unit 48
- 238 N Gold Canyon St
- 238 N Gold Canyon St Unit A
- 824 S Norma St
- 608 E California Ave
- 700 S Silver Ridge St Unit 8
- 405 S Richmond Rd
- 1321 Pinto St
- 1444 2nd St
- 8554 Athel Ave
