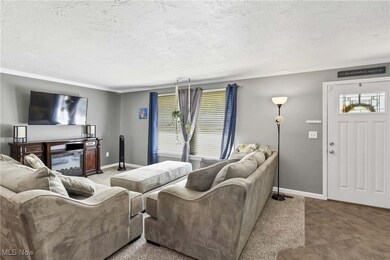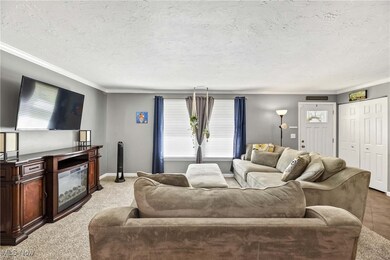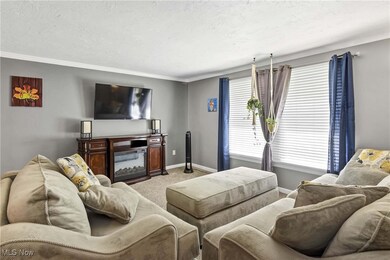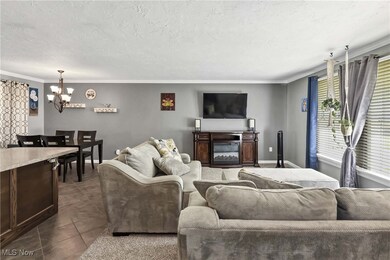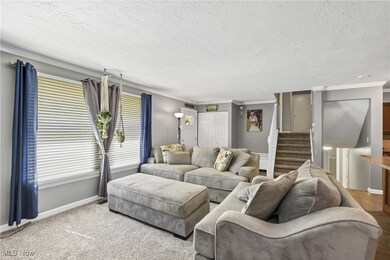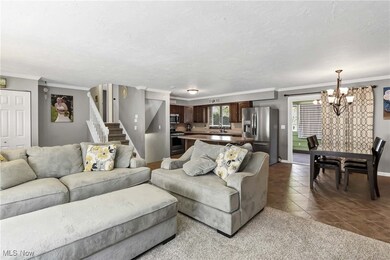
649 Mayfield Ct Amherst, OH 44001
Highlights
- No HOA
- 2 Car Detached Garage
- Patio
- Enclosed Parking
- Oversized Parking
- Forced Air Heating and Cooling System
About This Home
As of November 2024This charming 3-bedroom, 2 full bathroom home boasts an open-concept design that brings the kitchen, living room, and dining room together. It has brand new AC and furnace, and freshly installed carpet throughout. The spacious kitchen features ample counter space, abundant cabinetry, a large breakfast bar for 3-4, and stainless-steel appliances (added in Dec 2019). Nicely sized master bedroom along with two additional bedrooms that are ideal for a home office or a growing family. The cozy lower level includes a family room with a wood-burning fireplace, nature stone flooring, and an additional walk-in closet, along with a spacious utility room with storage, hot water tank (replaced in 2022) and room for a washer & dryer. Enjoy the summer in the carpeted sunroom with a ceiling fan. Just outside the sunroom, you’ll find the two-car garage(door replaced in 2022), which includes an additional rear workshop with extra storage space and its own separate breaker from the garage. Separate from that, there’s also been a dedicated power line ran with a NEMA 14-50 outlet, providing an ideal solution for charging an electric car or running workshop equipment. Outside, you’ll find a shed (added in 2022), fire pit, and a basketball hoop with catch netting. The roof is approximately 7-10 years old (single layer). Located on a quiet street close to Route 90.
Last Agent to Sell the Property
Howard Hanna Brokerage Email: judynupp@howardhanna.com 216-337-0247 License #331675 Listed on: 10/09/2024

Home Details
Home Type
- Single Family
Est. Annual Taxes
- $2,977
Year Built
- Built in 1967
Lot Details
- 9,148 Sq Ft Lot
- Lot Dimensions are 71x140
- South Facing Home
- Wood Fence
- Back Yard Fenced
Parking
- 2 Car Detached Garage
- Enclosed Parking
- Oversized Parking
- Electric Vehicle Home Charger
- Parking Storage or Cabinetry
- Workshop in Garage
- Parking Accessed On Kitchen Level
- Lighted Parking
- Front Facing Garage
- Garage Door Opener
- Driveway
- Additional Parking
- Secure Parking
Home Design
- Split Level Home
- Fiberglass Roof
- Asphalt Roof
- Block Exterior
- Vinyl Siding
Interior Spaces
- 1,776 Sq Ft Home
- 3-Story Property
- Wood Burning Fireplace
- Raised Hearth
- Fireplace Features Masonry
- Family Room with Fireplace
- Sump Pump
Kitchen
- Range<<rangeHoodToken>>
- <<microwave>>
- Dishwasher
Bedrooms and Bathrooms
- 3 Bedrooms
- 2 Full Bathrooms
Outdoor Features
- Patio
Utilities
- Forced Air Heating and Cooling System
- Heating System Uses Gas
Community Details
- No Home Owners Association
- Westlake Allot Subdivision
Listing and Financial Details
- Assessor Parcel Number 05-00-018-105-017
Ownership History
Purchase Details
Home Financials for this Owner
Home Financials are based on the most recent Mortgage that was taken out on this home.Purchase Details
Home Financials for this Owner
Home Financials are based on the most recent Mortgage that was taken out on this home.Purchase Details
Home Financials for this Owner
Home Financials are based on the most recent Mortgage that was taken out on this home.Purchase Details
Home Financials for this Owner
Home Financials are based on the most recent Mortgage that was taken out on this home.Purchase Details
Purchase Details
Home Financials for this Owner
Home Financials are based on the most recent Mortgage that was taken out on this home.Purchase Details
Purchase Details
Home Financials for this Owner
Home Financials are based on the most recent Mortgage that was taken out on this home.Similar Homes in Amherst, OH
Home Values in the Area
Average Home Value in this Area
Purchase History
| Date | Type | Sale Price | Title Company |
|---|---|---|---|
| Warranty Deed | $255,000 | None Listed On Document | |
| Warranty Deed | $255,000 | None Listed On Document | |
| Deed | $163,500 | Miller Home Title | |
| Warranty Deed | $127,900 | American Patriot Title Agenc | |
| Limited Warranty Deed | $104,900 | Sovereign Title Agency Llc | |
| Deed In Lieu Of Foreclosure | -- | Sovereign Title Agency | |
| Deed | $125,900 | Lakeside Title & Escrow Agen | |
| Sheriffs Deed | $95,000 | -- | |
| Survivorship Deed | $129,500 | Lorain County Title Co Inc |
Mortgage History
| Date | Status | Loan Amount | Loan Type |
|---|---|---|---|
| Open | $242,250 | New Conventional | |
| Closed | $242,250 | New Conventional | |
| Previous Owner | $155,000 | New Conventional | |
| Previous Owner | $127,900 | VA | |
| Previous Owner | $107,500 | Unknown | |
| Previous Owner | $104,900 | Purchase Money Mortgage | |
| Previous Owner | $160,550 | Unknown | |
| Previous Owner | $125,900 | Purchase Money Mortgage | |
| Previous Owner | $128,576 | FHA |
Property History
| Date | Event | Price | Change | Sq Ft Price |
|---|---|---|---|---|
| 11/20/2024 11/20/24 | Sold | $255,000 | 0.0% | $144 / Sq Ft |
| 10/17/2024 10/17/24 | Pending | -- | -- | -- |
| 10/09/2024 10/09/24 | For Sale | $254,900 | +55.9% | $144 / Sq Ft |
| 10/24/2017 10/24/17 | Sold | $163,500 | 0.0% | $92 / Sq Ft |
| 09/09/2017 09/09/17 | Off Market | $163,500 | -- | -- |
| 09/09/2017 09/09/17 | Pending | -- | -- | -- |
| 09/05/2017 09/05/17 | For Sale | $163,500 | 0.0% | $92 / Sq Ft |
| 07/20/2017 07/20/17 | Off Market | $163,500 | -- | -- |
| 07/20/2017 07/20/17 | For Sale | $163,500 | +27.8% | $92 / Sq Ft |
| 12/03/2014 12/03/14 | Sold | $127,900 | -5.2% | $72 / Sq Ft |
| 11/17/2014 11/17/14 | Pending | -- | -- | -- |
| 10/07/2014 10/07/14 | For Sale | $134,900 | -- | $76 / Sq Ft |
Tax History Compared to Growth
Tax History
| Year | Tax Paid | Tax Assessment Tax Assessment Total Assessment is a certain percentage of the fair market value that is determined by local assessors to be the total taxable value of land and additions on the property. | Land | Improvement |
|---|---|---|---|---|
| 2024 | $3,045 | $75,408 | $11,907 | $63,501 |
| 2023 | $2,978 | $62,150 | $10,392 | $51,758 |
| 2022 | $2,855 | $62,150 | $10,392 | $51,758 |
| 2021 | $2,862 | $62,150 | $10,390 | $51,760 |
| 2020 | $2,645 | $50,990 | $8,530 | $42,460 |
| 2019 | $2,592 | $50,990 | $8,530 | $42,460 |
| 2018 | $2,606 | $50,990 | $8,530 | $42,460 |
| 2017 | $2,194 | $40,310 | $8,940 | $31,370 |
| 2016 | $2,212 | $40,310 | $8,940 | $31,370 |
| 2015 | $2,200 | $40,310 | $8,940 | $31,370 |
| 2014 | $2,210 | $40,310 | $8,940 | $31,370 |
| 2013 | $2,217 | $40,310 | $8,940 | $31,370 |
Agents Affiliated with this Home
-
Judy Nupp

Seller's Agent in 2024
Judy Nupp
Howard Hanna
(216) 337-0247
2 in this area
161 Total Sales
-
Kimberly Strader
K
Buyer's Agent in 2024
Kimberly Strader
NEO Rental Agent, LLC
10 in this area
78 Total Sales
-
Chad Schneider

Seller's Agent in 2017
Chad Schneider
Russell Real Estate Services
(440) 225-8449
8 in this area
294 Total Sales
-
Donna Miller

Seller's Agent in 2014
Donna Miller
Howard Hanna
(440) 396-8063
3 in this area
35 Total Sales
-
Donna Templeton

Seller Co-Listing Agent in 2014
Donna Templeton
Howard Hanna
(440) 396-8063
39 in this area
213 Total Sales
-
Richard Kropf

Buyer's Agent in 2014
Richard Kropf
Russell Real Estate Services
(440) 522-0122
9 in this area
106 Total Sales
Map
Source: MLS Now (Howard Hanna)
MLS Number: 5076565
APN: 05-00-018-105-017
- 709 W Martin Ave
- 0 Stonebridge Dr
- 751 W Martin Ave
- 515 Milan Ave
- 939 Barberry Cir
- 483 N Main St
- 163 E Martin St
- 136 Lincoln St
- 209 Sipple Ave
- 275 Cornell Ave
- 7055 Quarry Rd Unit 8
- 7055 Quarry Rd Unit 48
- 7055 Quarry Rd Unit 98
- 7055 Quarry Rd Unit 201
- 7055 Quarry Rd Unit 235
- 7055 Quarry Rd Unit 253
- 7055 Quarry Rd Unit 236
- 7055 Quarry Rd Unit 194
- 7055 Quarry Rd Unit 427
- 1280 N Quarry Rd

