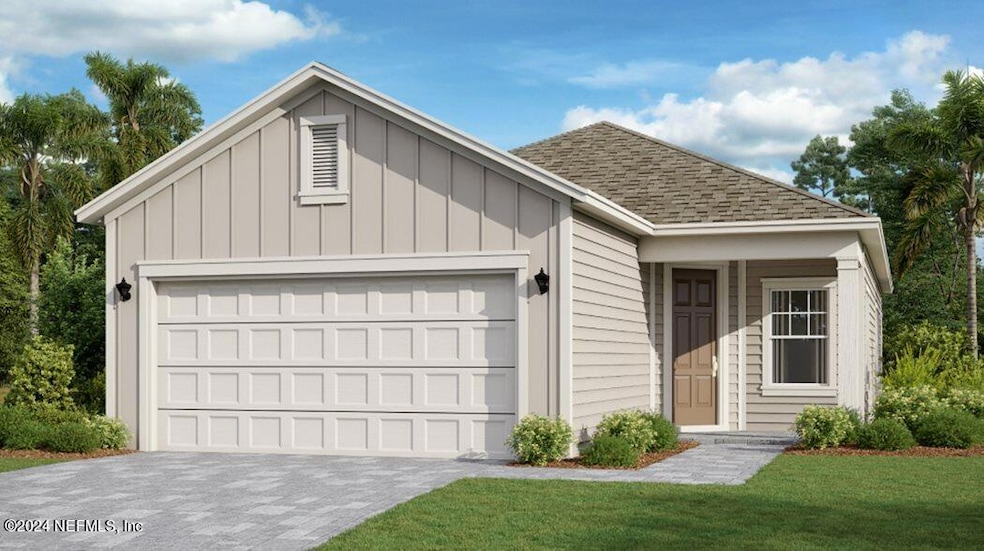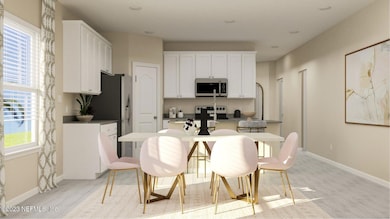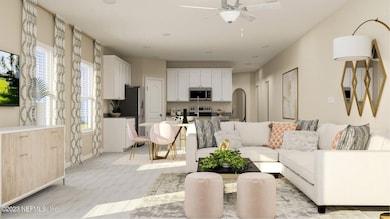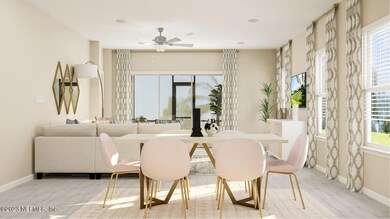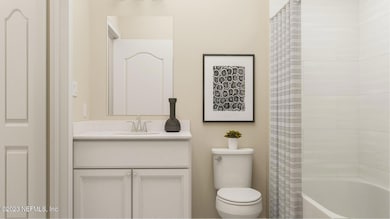
649 Murphys Dr Saint Johns, FL 32259
Highlights
- On Golf Course
- Under Construction
- Clubhouse
- Fitness Center
- Senior Community
- Breakfast Area or Nook
About This Home
As of June 2025Move in Ready Now!! Active Adult, Golf community Lennar Homes Jessica floor plan: 2 beds, 2 baths, study and 2 car garage. Everything's Included® features: White Cabs w/white Quartz kitchen counter tops, 42'' cabinets, Gourmet Kitchen w/Frigidaire® stainless steel appliances: gas range, double ovens, dishwasher, microwave, and refrigerator, Quartz vanities, ceramic wood tile in wet areas and ext into family/dining/halls, gas water heater, ceiling fan on screened lanai, sprinkler system.
1 year builder warranty, dedicated customer service program and 24-hour emergency service.
Last Agent to Sell the Property
Tara Jinks
LENNAR REALTY INC License #0664074 Listed on: 04/17/2025

Home Details
Home Type
- Single Family
Est. Annual Taxes
- $4,244
Year Built
- Built in 2025 | Under Construction
Lot Details
- 5,227 Sq Ft Lot
- Lot Dimensions are 40 x 125
- On Golf Course
- Front and Back Yard Sprinklers
HOA Fees
- $661 Monthly HOA Fees
Parking
- 2 Car Attached Garage
- Garage Door Opener
Home Design
- Wood Frame Construction
- Shingle Roof
Interior Spaces
- 1,503 Sq Ft Home
- 1-Story Property
- Entrance Foyer
- Family Room
- Dining Room
- Fire and Smoke Detector
- Washer and Gas Dryer Hookup
Kitchen
- Breakfast Area or Nook
- Breakfast Bar
- Double Convection Oven
- Gas Oven
- Gas Cooktop
- Microwave
- Ice Maker
- Dishwasher
- Kitchen Island
- Disposal
Flooring
- Carpet
- Tile
Bedrooms and Bathrooms
- 2 Bedrooms
- Split Bedroom Floorplan
- Walk-In Closet
- 2 Full Bathrooms
- Shower Only
Eco-Friendly Details
- Energy-Efficient Windows
Outdoor Features
- Patio
- Front Porch
Utilities
- Central Heating and Cooling System
- Heat Pump System
- Gas Water Heater
Listing and Financial Details
- Assessor Parcel Number 0098622640
Community Details
Overview
- Senior Community
- Stillwater Subdivision
- On-Site Maintenance
Amenities
- Clubhouse
Recreation
- Golf Course Community
- Fitness Center
Ownership History
Purchase Details
Home Financials for this Owner
Home Financials are based on the most recent Mortgage that was taken out on this home.Similar Homes in the area
Home Values in the Area
Average Home Value in this Area
Purchase History
| Date | Type | Sale Price | Title Company |
|---|---|---|---|
| Special Warranty Deed | $334,100 | Lennar Title | |
| Special Warranty Deed | $334,100 | Lennar Title |
Mortgage History
| Date | Status | Loan Amount | Loan Type |
|---|---|---|---|
| Open | $267,240 | New Conventional | |
| Closed | $267,240 | New Conventional |
Property History
| Date | Event | Price | Change | Sq Ft Price |
|---|---|---|---|---|
| 06/27/2025 06/27/25 | Sold | $334,050 | 0.0% | $222 / Sq Ft |
| 06/10/2025 06/10/25 | Pending | -- | -- | -- |
| 05/08/2025 05/08/25 | Price Changed | $334,050 | -2.7% | $222 / Sq Ft |
| 04/17/2025 04/17/25 | For Sale | $343,489 | -- | $229 / Sq Ft |
Tax History Compared to Growth
Tax History
| Year | Tax Paid | Tax Assessment Tax Assessment Total Assessment is a certain percentage of the fair market value that is determined by local assessors to be the total taxable value of land and additions on the property. | Land | Improvement |
|---|---|---|---|---|
| 2025 | -- | $323,565 | $90,000 | $233,565 |
| 2024 | -- | $110,000 | $110,000 | -- |
| 2023 | -- | $296,223 | $110,000 | $186,223 |
Agents Affiliated with this Home
-
T
Seller's Agent in 2025
Tara Jinks
LENNAR REALTY INC
-

Buyer's Agent in 2025
Heather Strazinsky
MOMENTUM REALTY
(904) 598-4656
176 Total Sales
Map
Source: realMLS (Northeast Florida Multiple Listing Service)
MLS Number: 2082445
APN: 009862-2640
- 499 Murphys Dr
- 507 Murphys Dr
- 520 Murphys Dr
- 510 Murphys Dr
- 184 Dogleg Run
- 138 Dogleg Run
- 101 Dogleg Run
- 246 Dogleg Run
- 222 Dogleg Run
- 88 Round Robin Run
- 100 Round Robin Run
- 108 Round Robin Run
- 400 N Landguard Rd
- 274 Stillwater Blvd
- 63 Stone Creek Cir
- 201 N Saxxon Rd
- 70 Greenie Bend
- 101 Greenie Bend
- 2720 Arundel Ln
- 2044 E Clovelly Ln
