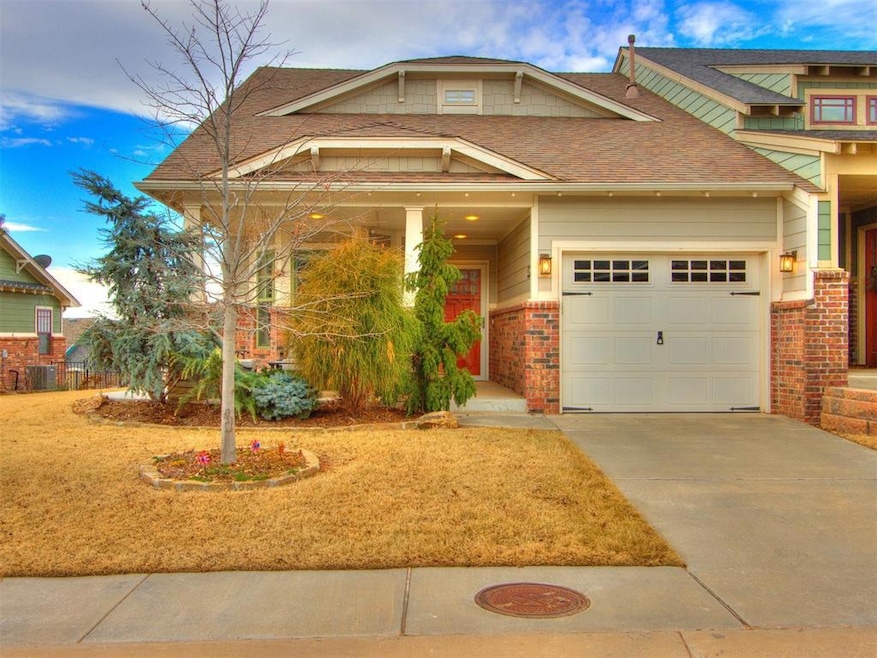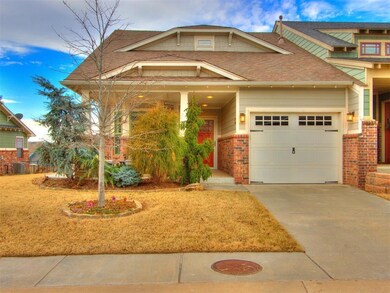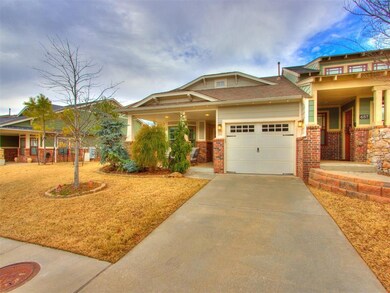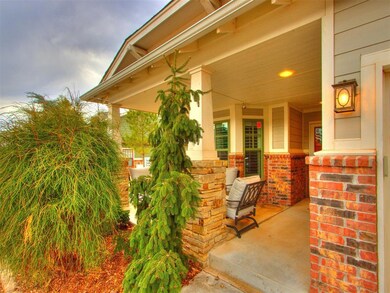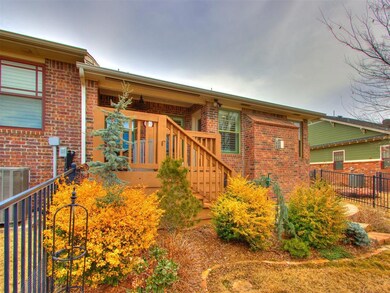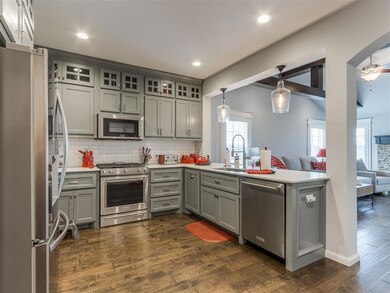
649 Outer Banks Way Edmond, OK 73034
East Edmond NeighborhoodHighlights
- Traditional Architecture
- Covered patio or porch
- 1 Car Attached Garage
- Will Rogers Elementary School Rated A-
- Cul-De-Sac
- Interior Lot
About This Home
As of March 2025Welcome to 649 Outer Banks Way, a beautifully crafted end-unit bungalow nestled in a gated community in east Edmond, Oklahoma. This Nantucket floor plan townhome, built in 2016, offers 2 bedrooms and 2 bathrooms within 1,352 square feet of thoughtfully designed living space. Inside discover an open-concept layout featuring a spacious living room adorned with a vaulted ceiling and gorgeous wood beams, complemented by a cozy fireplace. The abundant windows, fitted with custom wood shutters, bathe the interior in natural light, enhancing the home's warm ambiance. The large, convenient kitchen boasts granite countertops and stainless-steel appliances, perfect for culinary enthusiasts. NEW HVAC 2024 (JULY). FRIDGE, WASHER + DRYER STAY. As a former builder's model home, this residence includes numerous upgrades, such as beautiful wood floors throughout the common areas. The property also features rain gutters and downspouts in both the front and back. Residents enjoy a low-maintenance lifestyle, with the Homeowners Association (HOA) providing exterior maintenance, lawn care, and upkeep of the gated entry, front and back yards, and sprinklers. $500 credit toward flower bed refresh in spring!Community amenities include a clubhouse for hosting events and a fitness center, enhancing the neighborhood's appeal. Conveniently located off 2nd Street and I-35, this home offers easy access to local shopping, dining, and entertainment options.
Townhouse Details
Home Type
- Townhome
Est. Annual Taxes
- $2,773
Year Built
- Built in 2016
Lot Details
- 2,901 Sq Ft Lot
- Cul-De-Sac
- East Facing Home
- Aluminum or Metal Fence
- Sprinkler System
HOA Fees
- $154 Monthly HOA Fees
Parking
- 1 Car Attached Garage
Home Design
- Traditional Architecture
- Brick Frame
- Composition Roof
Interior Spaces
- 1,352 Sq Ft Home
- 1-Story Property
- Gas Log Fireplace
- Dishwasher
Bedrooms and Bathrooms
- 2 Bedrooms
- 2 Full Bathrooms
Laundry
- Laundry Room
- Washer and Dryer
Outdoor Features
- Covered patio or porch
Schools
- Will Rogers Elementary School
- Central Middle School
- Memorial High School
Utilities
- Central Heating and Cooling System
- Cable TV Available
Community Details
- Association fees include gated entry, maintenance common areas, rec facility
- Mandatory home owners association
Listing and Financial Details
- Legal Lot and Block 1 / 10
Ownership History
Purchase Details
Home Financials for this Owner
Home Financials are based on the most recent Mortgage that was taken out on this home.Purchase Details
Home Financials for this Owner
Home Financials are based on the most recent Mortgage that was taken out on this home.Purchase Details
Home Financials for this Owner
Home Financials are based on the most recent Mortgage that was taken out on this home.Purchase Details
Home Financials for this Owner
Home Financials are based on the most recent Mortgage that was taken out on this home.Similar Homes in Edmond, OK
Home Values in the Area
Average Home Value in this Area
Purchase History
| Date | Type | Sale Price | Title Company |
|---|---|---|---|
| Warranty Deed | $295,000 | First American Title | |
| Warranty Deed | $295,000 | First American Title | |
| Warranty Deed | $294,500 | Chicago Title | |
| Warranty Deed | $236,000 | Oklahoma Family Title | |
| Warranty Deed | -- | Oklahoma City Abstract |
Mortgage History
| Date | Status | Loan Amount | Loan Type |
|---|---|---|---|
| Previous Owner | $75,000 | New Conventional | |
| Previous Owner | $140,000 | New Conventional |
Property History
| Date | Event | Price | Change | Sq Ft Price |
|---|---|---|---|---|
| 03/03/2025 03/03/25 | Sold | $297,500 | +0.3% | $220 / Sq Ft |
| 02/21/2025 02/21/25 | Pending | -- | -- | -- |
| 02/07/2025 02/07/25 | Price Changed | $296,500 | -0.3% | $219 / Sq Ft |
| 01/19/2025 01/19/25 | For Sale | $297,500 | +1.0% | $220 / Sq Ft |
| 04/12/2024 04/12/24 | Sold | $294,500 | 0.0% | $218 / Sq Ft |
| 03/08/2024 03/08/24 | Pending | -- | -- | -- |
| 02/23/2024 02/23/24 | For Sale | $294,500 | +24.8% | $218 / Sq Ft |
| 08/16/2019 08/16/19 | Sold | $236,000 | -1.3% | $175 / Sq Ft |
| 07/19/2019 07/19/19 | Pending | -- | -- | -- |
| 07/11/2019 07/11/19 | Price Changed | $239,000 | -1.2% | $177 / Sq Ft |
| 06/07/2019 06/07/19 | Price Changed | $242,000 | -0.8% | $179 / Sq Ft |
| 04/03/2019 04/03/19 | Price Changed | $244,000 | -2.0% | $180 / Sq Ft |
| 02/16/2019 02/16/19 | For Sale | $249,000 | +3.8% | $184 / Sq Ft |
| 10/07/2016 10/07/16 | Sold | $239,900 | 0.0% | $186 / Sq Ft |
| 08/31/2016 08/31/16 | Pending | -- | -- | -- |
| 08/29/2016 08/29/16 | For Sale | $239,900 | -- | $186 / Sq Ft |
Tax History Compared to Growth
Tax History
| Year | Tax Paid | Tax Assessment Tax Assessment Total Assessment is a certain percentage of the fair market value that is determined by local assessors to be the total taxable value of land and additions on the property. | Land | Improvement |
|---|---|---|---|---|
| 2024 | $2,773 | $28,426 | $3,743 | $24,683 |
| 2023 | $2,773 | $27,598 | $3,183 | $24,415 |
| 2022 | $2,699 | $26,795 | $3,835 | $22,960 |
| 2021 | $2,605 | $26,015 | $4,015 | $22,000 |
| 2020 | $2,654 | $26,180 | $4,015 | $22,165 |
| 2019 | $2,814 | $26,565 | $4,015 | $22,550 |
| 2018 | $2,789 | $26,180 | $0 | $0 |
| 2017 | $2,689 | $25,355 | $4,015 | $21,340 |
| 2016 | $156 | $1,471 | $1,471 | $0 |
| 2015 | $156 | $1,471 | $1,471 | $0 |
Agents Affiliated with this Home
-
Sarah Mathes

Seller's Agent in 2025
Sarah Mathes
Milk and Honey Realty LLC
(405) 215-3515
4 in this area
180 Total Sales
-
Christina Clifford

Buyer's Agent in 2025
Christina Clifford
Milk and Honey Realty LLC
(405) 200-2828
1 in this area
43 Total Sales
-

Seller's Agent in 2024
Brent Beard
RE/MAX
(615) 278-4112
-
Carter Steph
C
Seller's Agent in 2019
Carter Steph
Porchlight Real Estate LLC
(405) 306-3058
1 in this area
29 Total Sales
-
Jennifer Hodgens

Buyer's Agent in 2019
Jennifer Hodgens
OklaHome Real Estate
(405) 519-2302
15 in this area
122 Total Sales
-
Terri Mccaleb

Seller's Agent in 2016
Terri Mccaleb
McCaleb Homes
(405) 341-5225
62 in this area
265 Total Sales
Map
Source: MLSOK
MLS Number: 1151434
APN: 213101060
- 601 Harbor Town Dr
- 713 Harbor Town Dr
- 600 Montauk Way
- 608 Montauk Way
- 616 Montauk Way
- 700 Montauk Way
- 4801 First Light Ln
- 4833 First Light Ln
- 709 Montauk Way
- 701 Montauk Way
- 705 Montauk Way
- 732 Blue Oak Way
- 4816 Sand Lily Ln
- 4824 Sand Lily Ln
- 4908 Sand Lily Ln
- 4916 Sand Lily Ln
- 4900 Sand Lily Ln
- 1040 Harmony Dr
- 1124 Harmony Dr
- 4940 Sonny Blues Place
