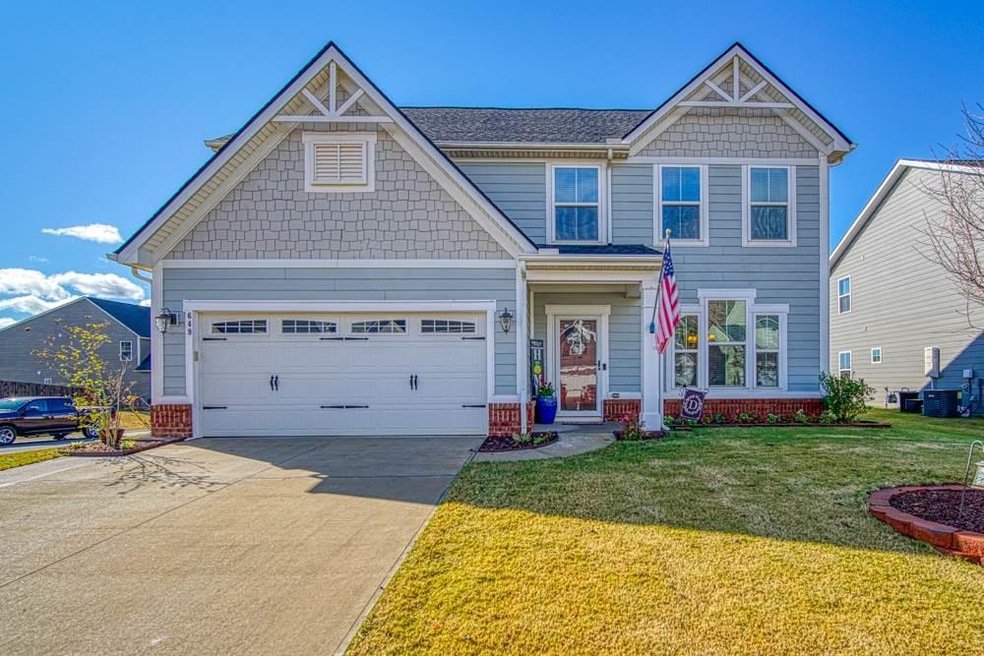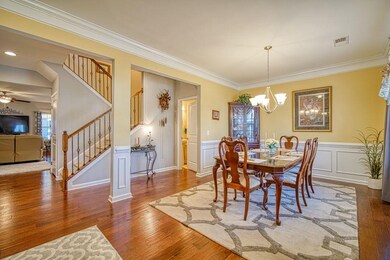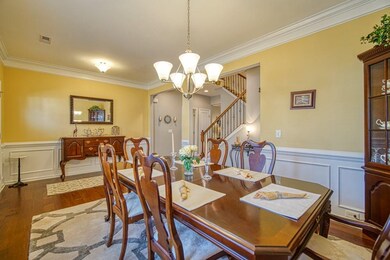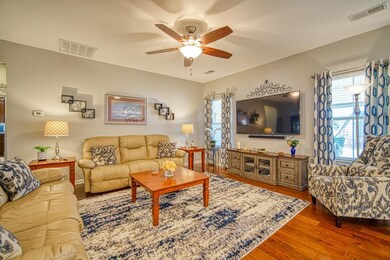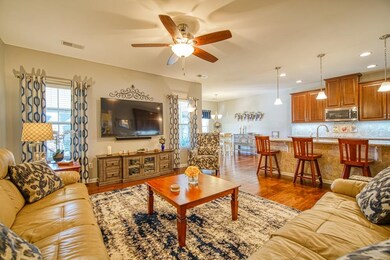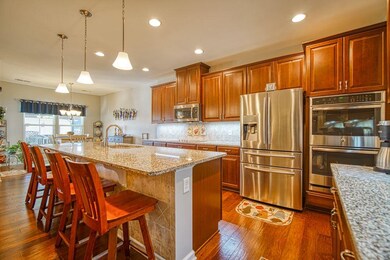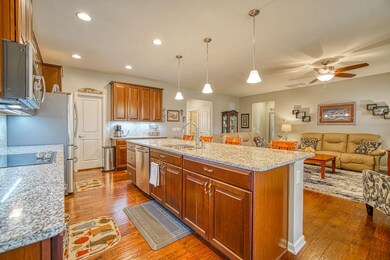
649 Windward Ln Duncan, SC 29334
Highlights
- Open Floorplan
- Craftsman Architecture
- Main Floor Primary Bedroom
- Florence Chapel Middle School Rated A
- Wood Flooring
- Loft
About This Home
As of February 2021This charming craftsman style 3 bed, 3 1/2 bath home in the ultra desirable Rainwater neighborhood is an absolute must see! This well maintained home built in 2016 is like new but even better; as your fencing, window treatments, storage shed and outdoor entertainment area are already in place! Inside you’ll find gorgeous hardwood flooring, an elegant formal dining room and a delightful open floor plan. The kitchen is loaded with upgrades including an extended size island with bar seating, granite counters, tile backsplash, soft close cabinetry, double ovens (one of which is convection) stainless steel appliances and a huge walk in pantry! A sunny breakfast room over looks the backyard and the spacious living room is open to the kitchen making this a perfect floor plan for entertaining. A powder room and walk in laundry room are also located near by. The master, which is also on the main floor, is complete with double trey ceiling, large walk in closet and en-suite bath with double vanities, water closet and a beautifully tiled shower. Upstairs you’ll discover a spacious loft area large enough for a second living room and a home office. You’ll also find two guest bedrooms, one of which is a suite with a private full bath attached. Another full bath is located upstairs along with the added bonus of walk in attic storage! But wait, there is more! Step out the patio doors off the breakfast room into the fabulous outdoor living space! The beautifully bricked patio is covered by a large overhang complete with oversized fan and Sunsetter shades, offering comfort and privacy. A gazebo with a built in fan extends this stellar outdoor space all overlooking your level, elegantly landscaped, fenced backyard! A handsome 10x12 storage shed is the perfect place to keep all your yard equipment. Rainwater is located in the award winning Spartanburg District 5 school system and offers a community pool, sidewalks and streetlights and a fantastic location just off of Hwy 290 in Duncan with grocery stores and great restaurants at your fingertips! The short 2 mile drive to I-85 makes commuting a breeze AND from this home you can be at GSP International Airport in just 15 minutes! Do not delay to schedule your private showing to see this gem of a home!
Home Details
Home Type
- Single Family
Est. Annual Taxes
- $1,905
Year Built
- Built in 2016
Lot Details
- 9,148 Sq Ft Lot
- Fenced Yard
- Corner Lot
- Level Lot
HOA Fees
- $36 Monthly HOA Fees
Home Design
- Craftsman Architecture
- Traditional Architecture
- Slab Foundation
- Architectural Shingle Roof
- Concrete Siding
Interior Spaces
- 2,562 Sq Ft Home
- 2-Story Property
- Open Floorplan
- Smooth Ceilings
- Ceiling height of 9 feet or more
- Ceiling Fan
- Insulated Windows
- Tilt-In Windows
- Window Treatments
- Loft
- Storage In Attic
Kitchen
- Breakfast Area or Nook
- Double Oven
- Electric Cooktop
- Dishwasher
- Solid Surface Countertops
Flooring
- Wood
- Carpet
- Ceramic Tile
- Vinyl
Bedrooms and Bathrooms
- 3 Bedrooms
- Primary Bedroom on Main
- Split Bedroom Floorplan
- Walk-In Closet
Parking
- 2 Car Garage
- Parking Storage or Cabinetry
- Driveway
Outdoor Features
- Patio
- Storage Shed
- Front Porch
Schools
- Florence Chapel Middle School
Utilities
- Forced Air Heating and Cooling System
- Heating System Uses Natural Gas
- Underground Utilities
- Tankless Water Heater
- Cable TV Available
Community Details
Overview
- Association fees include pool, street lights
Recreation
- Community Pool
Ownership History
Purchase Details
Home Financials for this Owner
Home Financials are based on the most recent Mortgage that was taken out on this home.Purchase Details
Purchase Details
Map
Similar Homes in Duncan, SC
Home Values in the Area
Average Home Value in this Area
Purchase History
| Date | Type | Sale Price | Title Company |
|---|---|---|---|
| Deed | $309,000 | None Available | |
| Deed | $247,200 | None Available | |
| Deed | $43,500 | None Available |
Mortgage History
| Date | Status | Loan Amount | Loan Type |
|---|---|---|---|
| Open | $35,000 | New Conventional | |
| Open | $193,500 | New Conventional |
Property History
| Date | Event | Price | Change | Sq Ft Price |
|---|---|---|---|---|
| 01/16/2025 01/16/25 | For Sale | $425,000 | +37.5% | $163 / Sq Ft |
| 02/26/2021 02/26/21 | Sold | $309,000 | -0.3% | $121 / Sq Ft |
| 12/01/2020 12/01/20 | For Sale | $309,900 | -- | $121 / Sq Ft |
Tax History
| Year | Tax Paid | Tax Assessment Tax Assessment Total Assessment is a certain percentage of the fair market value that is determined by local assessors to be the total taxable value of land and additions on the property. | Land | Improvement |
|---|---|---|---|---|
| 2024 | $1,905 | $14,246 | $1,719 | $12,527 |
| 2023 | $1,905 | $14,246 | $1,719 | $12,527 |
| 2022 | $1,683 | $12,388 | $1,980 | $10,408 |
| 2021 | $1,423 | $10,724 | $1,980 | $8,744 |
| 2020 | $1,397 | $10,724 | $1,980 | $8,744 |
| 2019 | $1,429 | $10,948 | $1,980 | $8,968 |
| 2018 | $1,365 | $10,948 | $1,980 | $8,968 |
| 2017 | $1,193 | $9,888 | $1,980 | $7,908 |
| 2016 | $36 | $264 | $264 | $0 |
Source: Multiple Listing Service of Spartanburg
MLS Number: SPN276506
APN: 5-31-00-038.84
- 650 Windward Ln
- 537 Bellot Winds Dr
- 166 Santa Ana Way
- 756 Windward Ln
- 809 Waterwalk Ct
- 602 Mount Vernon Ln
- 124 W Stableford Dr
- 130 W Stableford Dr
- 118 Honeylocust Ct
- 725 Terrace Creek Dr
- 394 Old South Rd
- 406 Rolling Pines Ln
- 1008 Zinfandel Way
- 1113 Syrah Ln
- 1301 S Pinot Rd
- 220 River Falls Dr
- 232 River Falls Dr
- 155 Tyger Farm Ln
- 385 Hague Dr
- 749 W Tara Ln
