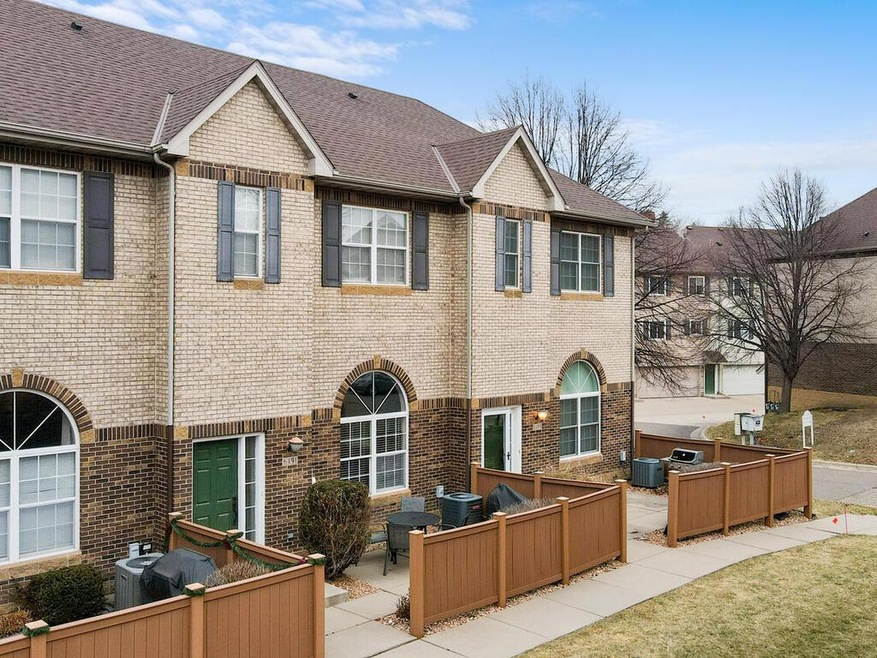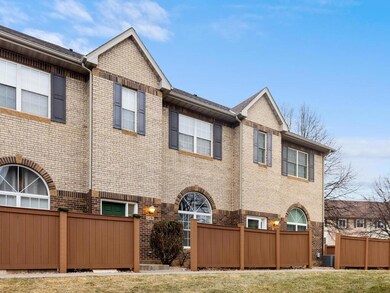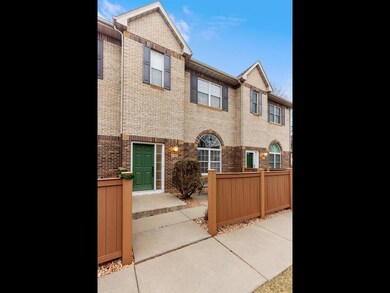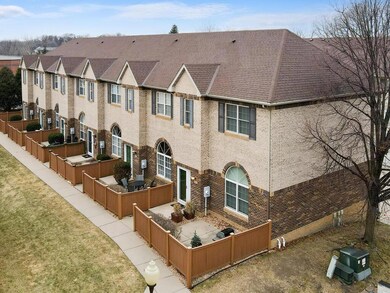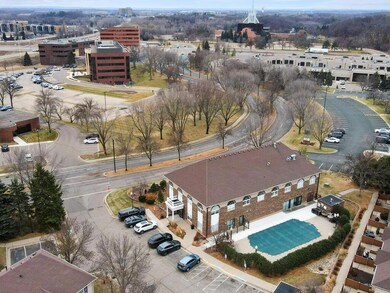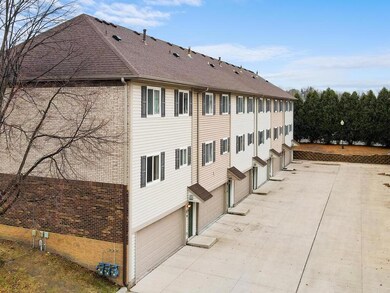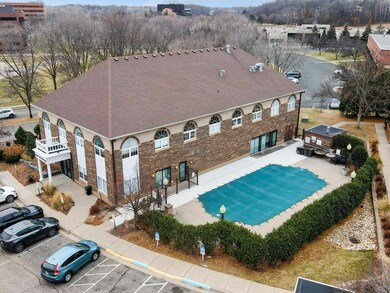
6491 Regency Ln Eden Prairie, MN 55344
Highlights
- In Ground Pool
- 316,333 Sq Ft lot
- 2 Car Attached Garage
- Hopkins Senior High School Rated A-
- The kitchen features windows
- Patio
About This Home
As of July 2025Fantastic Eden Prairie Location. 3 Bed/3 Bath 2 Vehicle Garage is perfectly located with convenient access to Hwy 212 or 62. Entertainment and dining options minutes away. Future LRT station around the corner. This home offers 3 bedrooms and laundry located on one level with the primary bedroom suite including 3/4 quarter bath and a generous walk-in closet. New carpet, fresh paint, stainless appliances and granite counters make this home the perfect spot to move right in and start enjoying what the area has to offer. The community in-ground pool, area parks and trails or boat ride on Bryant Lake is just the start of a long list of things you can enjoy.
Last Agent to Sell the Property
Coldwell Banker Realty Brokerage Phone: 612-382-2100 Listed on: 12/27/2024

Townhouse Details
Home Type
- Townhome
Est. Annual Taxes
- $3,240
Year Built
- Built in 1995
HOA Fees
- $399 Monthly HOA Fees
Parking
- 2 Car Attached Garage
- Tuck Under Garage
Interior Spaces
- 1,440 Sq Ft Home
- 2-Story Property
- Entrance Foyer
- Living Room
- Crawl Space
Kitchen
- Range<<rangeHoodToken>>
- <<microwave>>
- Freezer
- Dishwasher
- Disposal
- The kitchen features windows
Bedrooms and Bathrooms
- 3 Bedrooms
Laundry
- Dryer
- Washer
Outdoor Features
- In Ground Pool
- Patio
Additional Features
- 7.26 Acre Lot
- Forced Air Heating and Cooling System
Listing and Financial Details
- Assessor Parcel Number 0111622230037
Community Details
Overview
- Association fees include maintenance structure, gas, hazard insurance, lawn care, ground maintenance, professional mgmt, trash, shared amenities, snow removal
- Rowcal Association, Phone Number (719) 471-1703
- Cic 1605 Regency Parc Subdivision
Recreation
- Community Pool
Ownership History
Purchase Details
Home Financials for this Owner
Home Financials are based on the most recent Mortgage that was taken out on this home.Purchase Details
Home Financials for this Owner
Home Financials are based on the most recent Mortgage that was taken out on this home.Purchase Details
Home Financials for this Owner
Home Financials are based on the most recent Mortgage that was taken out on this home.Purchase Details
Home Financials for this Owner
Home Financials are based on the most recent Mortgage that was taken out on this home.Purchase Details
Home Financials for this Owner
Home Financials are based on the most recent Mortgage that was taken out on this home.Similar Homes in Eden Prairie, MN
Home Values in the Area
Average Home Value in this Area
Purchase History
| Date | Type | Sale Price | Title Company |
|---|---|---|---|
| Warranty Deed | $318,779 | Burnet Title | |
| Deed | $300,000 | -- | |
| Warranty Deed | $300,000 | Burnet Title | |
| Warranty Deed | $235,000 | Edina Realty Title Inc | |
| Warranty Deed | $230,820 | -- |
Mortgage History
| Date | Status | Loan Amount | Loan Type |
|---|---|---|---|
| Previous Owner | $291,000 | New Conventional | |
| Previous Owner | $291,000 | New Conventional | |
| Previous Owner | $141,000 | New Conventional | |
| Previous Owner | $207,700 | New Conventional |
Property History
| Date | Event | Price | Change | Sq Ft Price |
|---|---|---|---|---|
| 07/17/2025 07/17/25 | Sold | $315,000 | -2.3% | $219 / Sq Ft |
| 07/07/2025 07/07/25 | Pending | -- | -- | -- |
| 06/05/2025 06/05/25 | Price Changed | $322,500 | -0.8% | $224 / Sq Ft |
| 05/18/2025 05/18/25 | For Sale | $325,000 | +2.0% | $226 / Sq Ft |
| 02/20/2025 02/20/25 | Sold | $318,780 | 0.0% | $221 / Sq Ft |
| 01/27/2025 01/27/25 | Pending | -- | -- | -- |
| 01/20/2025 01/20/25 | Off Market | $318,780 | -- | -- |
| 12/27/2024 12/27/24 | For Sale | $329,000 | +9.7% | $228 / Sq Ft |
| 08/31/2022 08/31/22 | Sold | $300,000 | 0.0% | $208 / Sq Ft |
| 08/05/2022 08/05/22 | Pending | -- | -- | -- |
| 07/22/2022 07/22/22 | Price Changed | $300,000 | -3.2% | $208 / Sq Ft |
| 06/23/2022 06/23/22 | For Sale | $310,000 | -- | $215 / Sq Ft |
Tax History Compared to Growth
Tax History
| Year | Tax Paid | Tax Assessment Tax Assessment Total Assessment is a certain percentage of the fair market value that is determined by local assessors to be the total taxable value of land and additions on the property. | Land | Improvement |
|---|---|---|---|---|
| 2023 | $3,238 | $297,200 | $87,200 | $210,000 |
| 2022 | $2,830 | $276,600 | $81,100 | $195,500 |
| 2021 | $2,652 | $246,300 | $72,300 | $174,000 |
| 2020 | $2,619 | $234,600 | $68,900 | $165,700 |
| 2019 | $2,465 | $222,400 | $65,400 | $157,000 |
| 2018 | $2,558 | $211,900 | $62,300 | $149,600 |
| 2017 | $2,489 | $188,800 | $55,600 | $133,200 |
| 2016 | $2,505 | $183,400 | $54,000 | $129,400 |
| 2015 | $2,527 | $179,600 | $64,000 | $115,600 |
| 2014 | -- | $168,000 | $59,900 | $108,100 |
Agents Affiliated with this Home
-
Nika Nelson

Seller's Agent in 2025
Nika Nelson
Edina Realty, Inc.
(612) 268-2450
4 in this area
13 Total Sales
-
Areyan Hashemi-Rad

Seller's Agent in 2025
Areyan Hashemi-Rad
Coldwell Banker Burnet
(612) 382-2100
6 in this area
52 Total Sales
-
John Sligh

Seller's Agent in 2022
John Sligh
Edina Realty, Inc.
(612) 327-3123
16 in this area
37 Total Sales
Map
Source: NorthstarMLS
MLS Number: 6638603
APN: 01-116-22-23-0037
- 6561 Regency Ln
- 6477 Regency Ln
- 6300 Montee Dr
- 11582 Raspberry Hill Rd
- 6229 Morningside Cir
- 12197 Orchard Hill
- 11140 Abbott Ln
- 11409 Bren Rd
- 6608 Pawnee Rd
- 6155 Chasewood Pkwy Unit 201
- 5988 Chasewood Pkwy Unit 4
- 6048 Chasewood Pkwy Unit 204
- 6165 Chasewood Pkwy Unit 102
- 6705 Apache Rd
- 6970 Langford Ct
- 6102 Waterford Ct S
- 6075 Lincoln Dr Unit 302
- 6075 Lincoln Dr Unit 201
- 6105 Lincoln Dr Unit 239
- 6085 Lincoln Dr Unit 220
