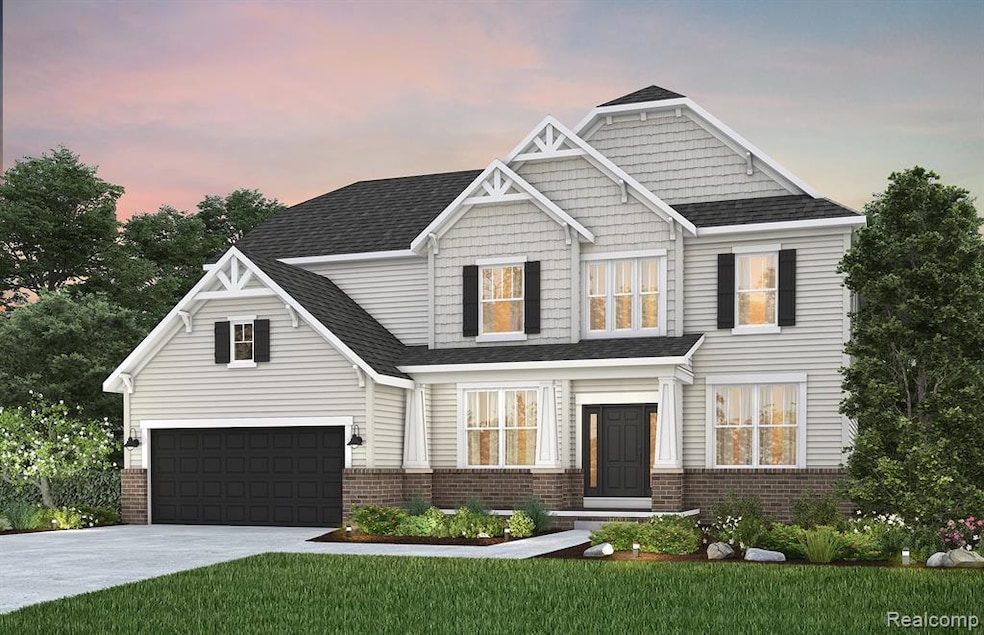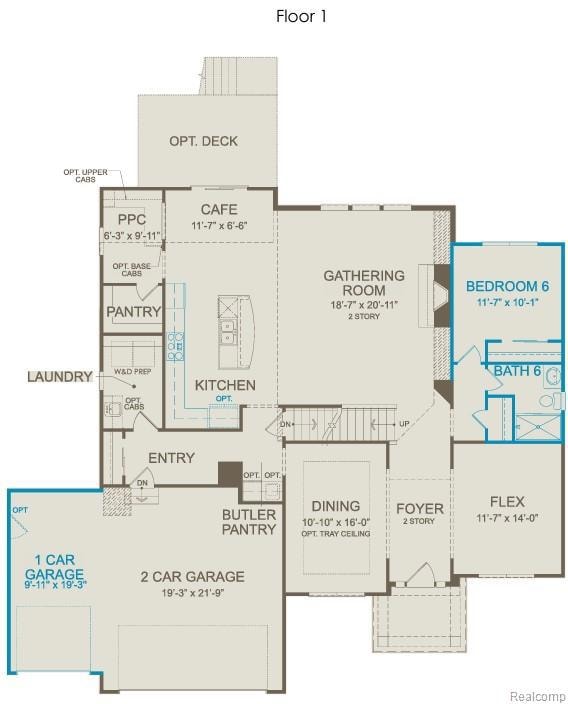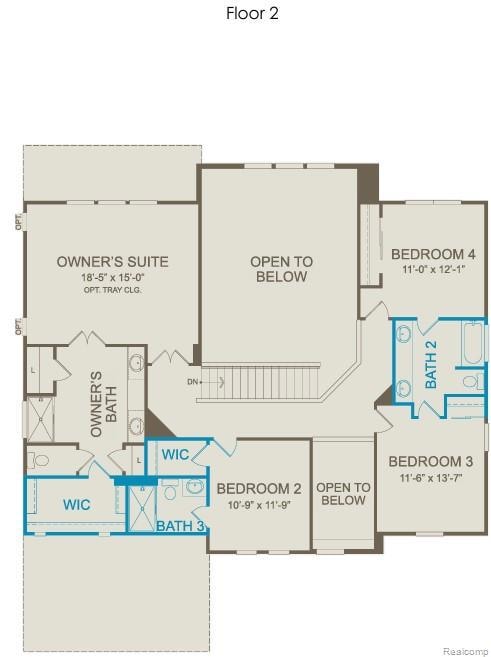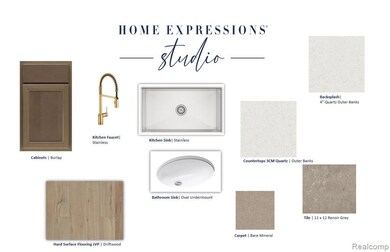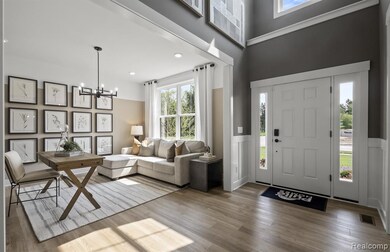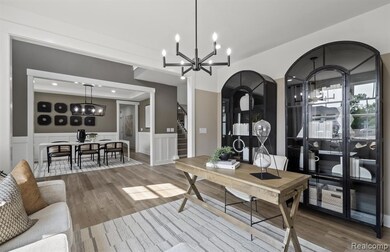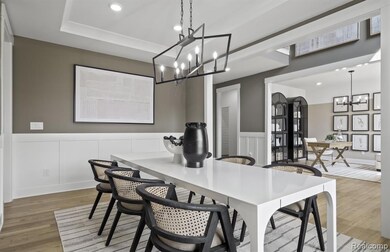6492 Tarr Rd Ypsilanti, MI 48197
Estimated payment $4,222/month
Highlights
- New Construction
- Colonial Architecture
- Covered Patio or Porch
- Huron High School Rated A+
- Ground Level Unit
- Walk-In Pantry
About This Home
Estimated move in May 2026. The Woodside – Luxury Living Meets Smart Design. Step into a home that blends architectural elegance, modern sophistication, and state-of-the-art technology. The Woodside welcomes you with a grand 17-foot ceiling in the foyer and gathering room, creating an awe-inspiring sense of space. The chef’s kitchen is a culinary dream, featuring quartz countertops, an expansive 8-foot island with seating, spacious walk-in pantry, and a butler’s pantry with sink and wine fridge—perfect for entertaining in style. Enjoy a convenient first-floor laundry room, and upstairs, a lavish primary suite, a Jack-and-Jill bath, and an additional private en suite for ultimate comfort. This home also boasts a walkout basement, three-car garage, and a professionally landscaped yard. Plus, experience the future of living with smart home features, including smart thermostat, smart doorbell, Wi-Fi-enabled appliances and garage door opener—all designed for convenience and peace of mind. Ideal for those seeking estate-style living, designer finishes, and custom craftsmanship. Schedule your private tour today and experience the Woodside difference.
Listing Agent
Heather Shaffer
PH Relocation Services LLC License #6502390110 Listed on: 11/13/2025

Home Details
Home Type
- Single Family
Est. Annual Taxes
- $335
Year Built
- Built in 2025 | New Construction
Lot Details
- 0.32 Acre Lot
- Lot Dimensions are 49x150x146
- Property fronts a private road
HOA Fees
- $83 Monthly HOA Fees
Home Design
- Colonial Architecture
- Brick Exterior Construction
- Poured Concrete
- Asphalt Roof
- Vinyl Construction Material
Interior Spaces
- 3,277 Sq Ft Home
- 2-Story Property
- Gas Fireplace
- ENERGY STAR Qualified Windows
- Living Room with Fireplace
- Unfinished Basement
- Stubbed For A Bathroom
- Carbon Monoxide Detectors
- Laundry Room
Kitchen
- Walk-In Pantry
- Built-In Electric Oven
- Gas Cooktop
- Range Hood
- Microwave
- Dishwasher
- Stainless Steel Appliances
- Disposal
Bedrooms and Bathrooms
- 5 Bedrooms
- 4 Full Bathrooms
- Low Flow Plumbing Fixtures
Parking
- 3 Car Attached Garage
- Front Facing Garage
- Garage Door Opener
Eco-Friendly Details
- Energy-Efficient HVAC
- Energy-Efficient Lighting
- Energy-Efficient Doors
- Moisture Control
- Ventilation
Utilities
- Forced Air Heating and Cooling System
- Humidifier
- Vented Exhaust Fan
- Heating System Uses Natural Gas
- Programmable Thermostat
- Electric Water Heater
- Cable TV Available
Additional Features
- Covered Patio or Porch
- Ground Level Unit
Community Details
- Laundry Facilities
Listing and Financial Details
- Home warranty included in the sale of the property
- Assessor Parcel Number L01226110117
Map
Home Values in the Area
Average Home Value in this Area
Property History
| Date | Event | Price | List to Sale | Price per Sq Ft |
|---|---|---|---|---|
| 11/13/2025 11/13/25 | For Sale | $779,990 | -- | $238 / Sq Ft |
Source: Realcomp
MLS Number: 20251053838
- 3051-3370 Primrose Ln
- 4025 Rolling Meadow Ln
- 6342 Trumpeter Ln
- 6244 Trumpeter Ln
- 5705 Hampshire Ln Unit 67
- 5864 Willow Ridge Dr
- 5688 Wellesley Ln Unit 113
- 5647 Hampshire Ln
- 5825 Plum Hollow Dr
- 5730 Amber Way
- 3001 Riviera Cir
- 4838 E Sycamore
- 4685 Hunt Club Dr
- 4907 Cloverlane St
- 4313 Silverleaf Dr
- 3955 Helen Ave
- 2034-3064 Cloverly Ln
- 2184 Hemlock Dr
- 2076 Cloverly Ln
- 3677 Beech Dr
