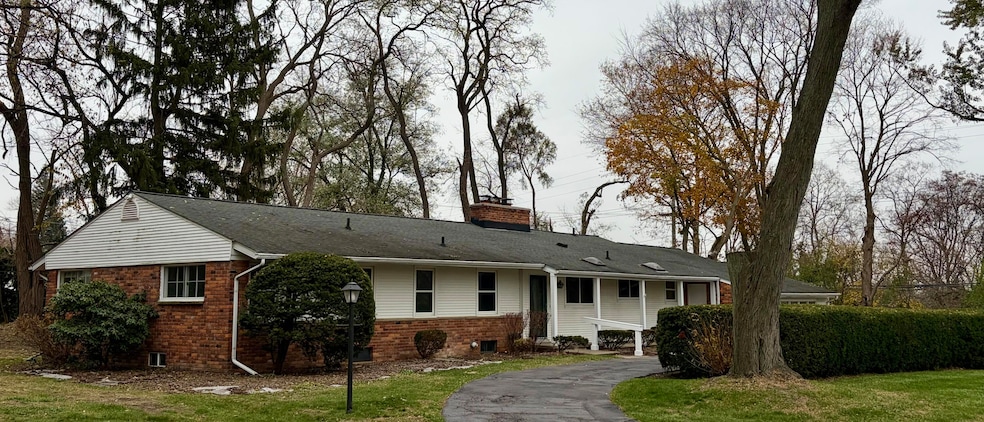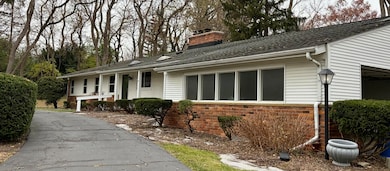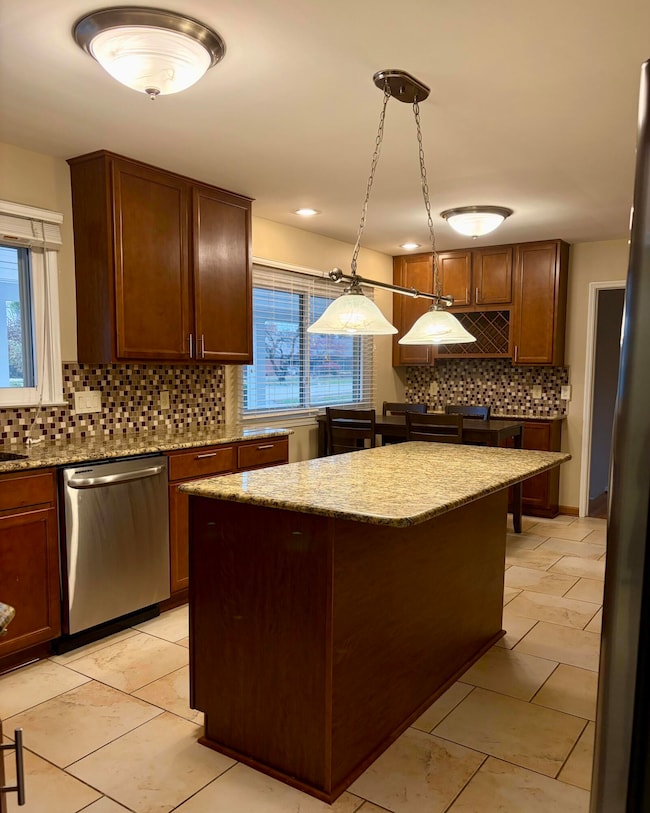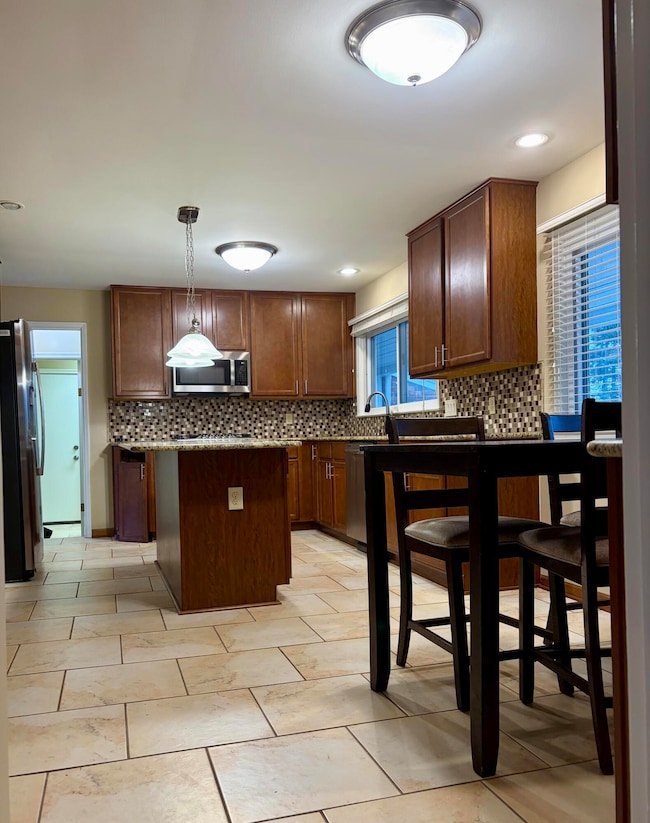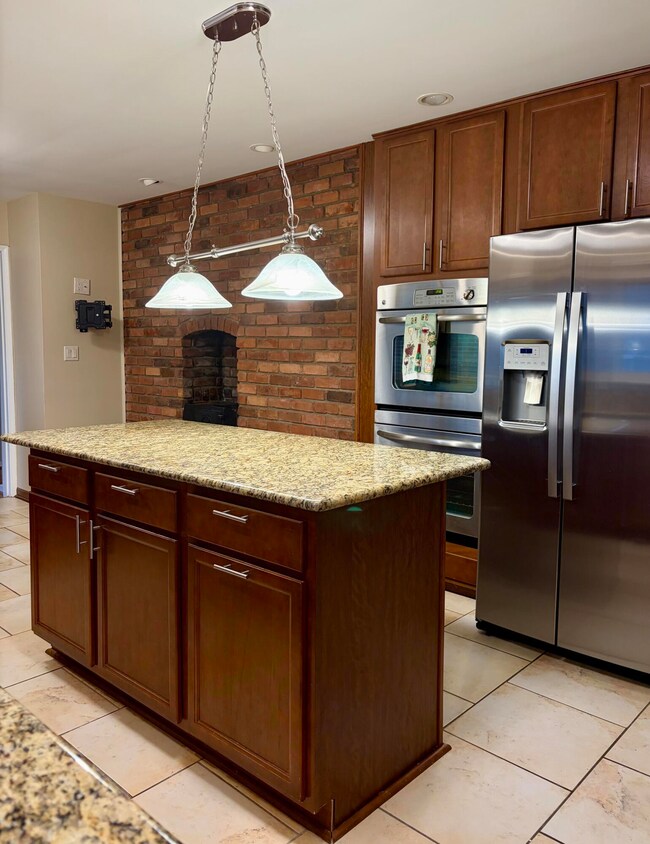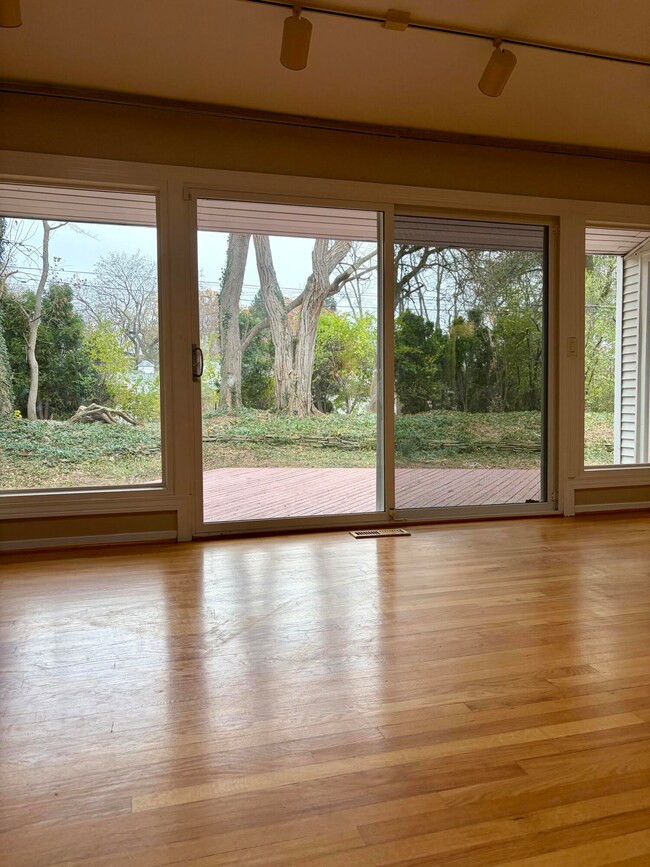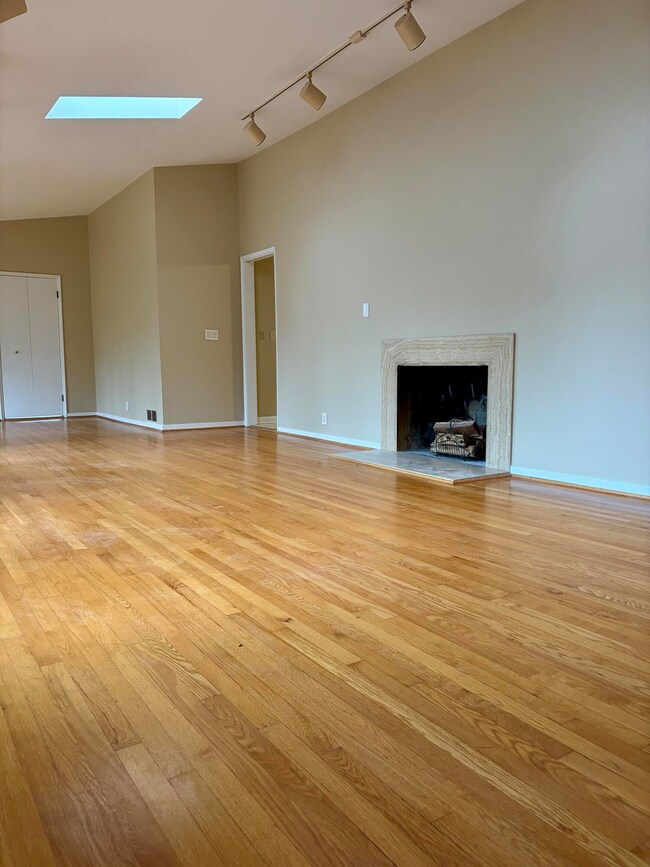6493 Thorncrest Dr Bloomfield Hills, MI 48301
Highlights
- Active Adult
- Wood Flooring
- Great Room
- Deck
- Bonus Room
- Home Office
About This Home
Make this executive sprawling ranch your new home! Located in the beautiful Bloomfield Hills community, this gorgeous four-bedroom home is conveniently located near award-winning public IB schools, private schools, your favorite grocery stores, restaurants and shopping. Make delicious meals in the stunning chef's kitchen with double ovens, gas stove, wood-burning pizza oven and stainless appliances. Wood burning fireplace in great room with sky lights and another one in the finished basement. The office space has it's own separate entrance. Closets galore. Beautifully landscaped back yard with a patio and deck to relax with family and friends. Owner will refresh front yard in the spring with new mulch. Your new home awaits!
Listing Agent
Coldwell Banker Professionals License #6501410705 Listed on: 11/21/2025

Home Details
Home Type
- Single Family
Est. Annual Taxes
- $3,449
Year Built
- Built in 1955
Lot Details
- 0.76 Acre Lot
Parking
- 2 Car Attached Garage
- Side Facing Garage
- Off-Street Parking
Interior Spaces
- 2,963 Sq Ft Home
- 1-Story Property
- Ceiling Fan
- Fireplace
- Great Room
- Living Room
- Dining Room
- Home Office
- Bonus Room
- Basement
Kitchen
- Double Oven
- Gas Range
- Microwave
- Ice Maker
- Dishwasher
- Disposal
Flooring
- Wood
- Carpet
- Tile
Bedrooms and Bathrooms
- 4 Bedrooms
Laundry
- Laundry Room
- Laundry on main level
- Dryer
- Washer
- Sink Near Laundry
Home Security
- Carbon Monoxide Detectors
- Fire and Smoke Detector
Outdoor Features
- Deck
- Patio
Schools
- Conant Elementary School
- Bloomfield Hills Middle School
- Bloomfield Hills High School
Utilities
- Dehumidifier
- Forced Air Heating and Cooling System
- Heating System Uses Natural Gas
- Wall Furnace
- Cable TV Available
Listing and Financial Details
- Property Available on 11/21/25
- Tenant pays for cable/satellite, electric, internet access, lawn/yard care, trash, snow removal, water, wifi
- The owner pays for air conditioning, association fees, heat, taxes
Community Details
Overview
- Active Adult
- Property has a Home Owners Association
Amenities
- Laundry Facilities
Pet Policy
- No Pets Allowed
Map
Source: MichRIC
MLS Number: 25059485
APN: 19-28-301-029
- 6450 Gilbert Lake Rd
- 6360 Hills Dr
- 750 Trailwood Path Unit B
- 450 Billingsgate Ct Unit C
- 1760 Trailwood Path
- 6660 Woodbank Dr
- 4017 Hidden Woods Dr
- 3880 Oakland Dr
- 6572 Spruce Dr
- 5741 Snowshoe Cir
- 6952 Sandalwood Dr
- 5630 S Adams Way
- 7200 Telegraph Rd
- 6560 Red Maple Ln
- 7005 Cathedral Dr
- 6580 Red Maple Ln
- 5904 Wing Lake Rd
- 7357 W Greenwich Dr
- 6750 Wing Lake Rd
- 6727 Lahser Rd
- 4047 W Maple Rd
- 4054 Cranbrook Ct
- 1760 Trailwood Path
- 1360 Trailwood Path Unit 76
- 5760 Snowshoe Cir
- 5710 Whethersfield Ln
- 6520 Red Maple Ln
- 7011 White Pine Dr
- 7224 Old Mill Rd
- 7480 Bingham Rd
- 3615 Middlebury Ln
- 4511 Lakeview Ct
- 3466 Bloomfield Club Dr
- 3467 Sutton Place
- 32901 Blossom Ct
- 1327 Lone Pine Rd
- 6040 Old Orchard Dr
- 5659 Kingsmill Dr
- 4747 Quarton Rd
- 5130 Provincial Dr
