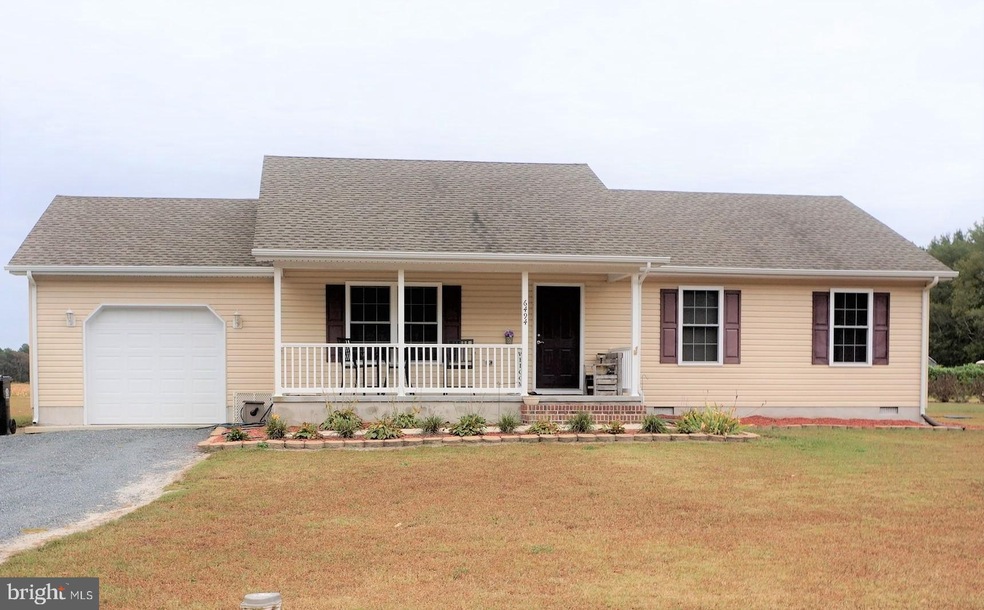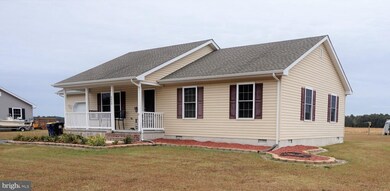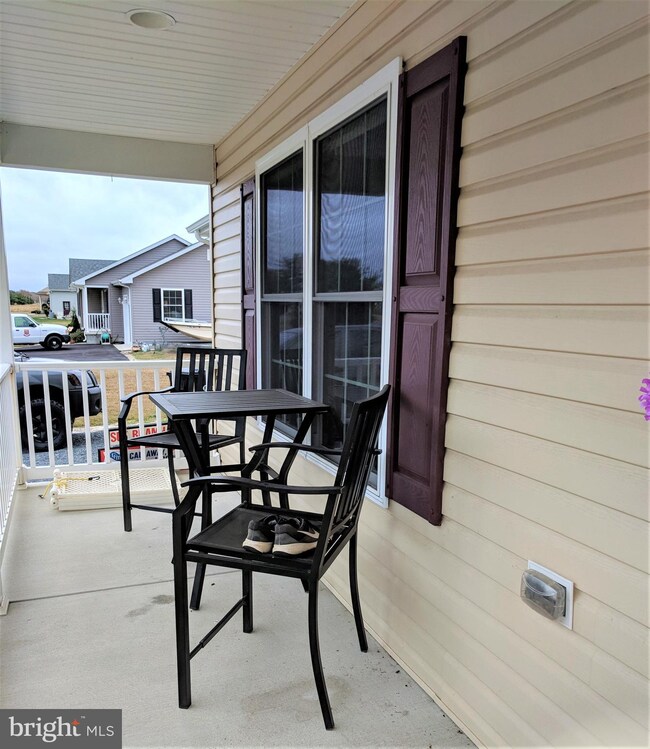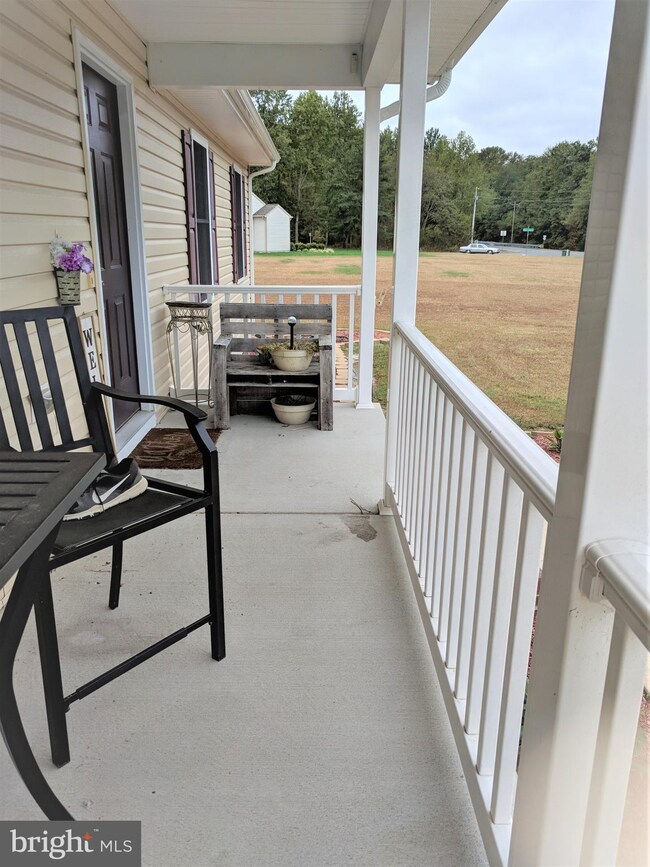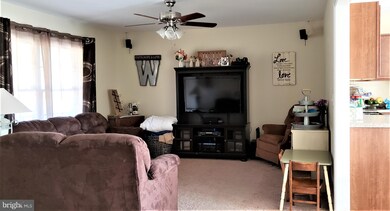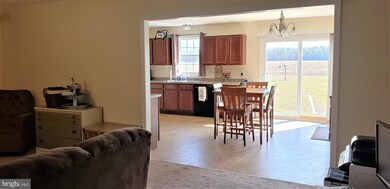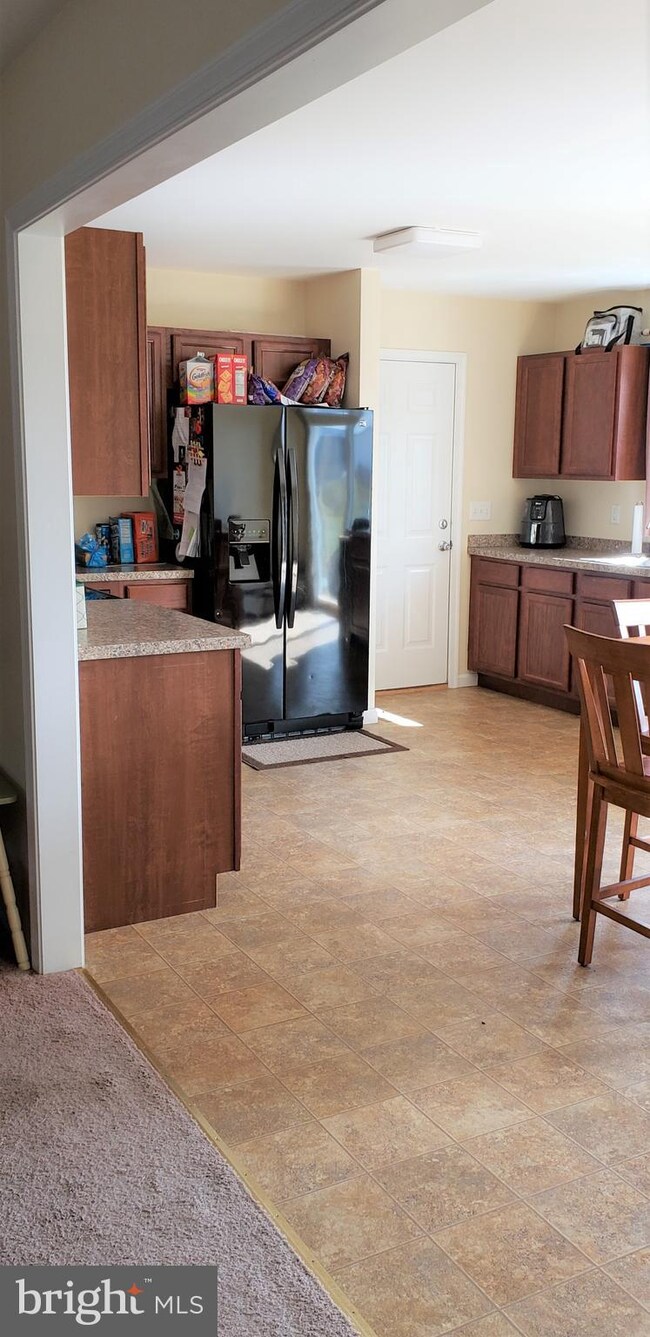
6494 Sharptown Rd Laurel, DE 19956
Highlights
- Traditional Floor Plan
- No HOA
- 1 Car Attached Garage
- Rambler Architecture
- Porch
- Living Room
About This Home
As of May 2022This home is just waiting for you! Located on .76 acres about 3 miles west of Laurel it features 3 bedrooms, two baths, kitchen/dining room, and large living room. The single car attached garage has an insulated garage door, insulated walls and access to the kitchen. The LR is wired for surround sound, and ethernet cable is in the LR, kitchen and one small bedroom. A four by twenty front porch is great for relaxing and watching the world pass by, and double glass sliding doors in the dining area offers great views of the back yard and empty land beyond. Master bath features a walk-in shower.
Last Agent to Sell the Property
SUZANNA BRAMHALL
CALLAWAY FARNELL AND MOORE Listed on: 10/11/2019
Home Details
Home Type
- Single Family
Est. Annual Taxes
- $741
Year Built
- Built in 2013
Lot Details
- 0.75 Acre Lot
- Lot Dimensions are 150.00 x 220.00
- Rural Setting
- North Facing Home
- Cleared Lot
- Back and Front Yard
- Property is in good condition
- Property is zoned AR-1
Parking
- 1 Car Attached Garage
- Front Facing Garage
- Garage Door Opener
- Driveway
Home Design
- Rambler Architecture
- Frame Construction
- Asphalt Roof
- Vinyl Siding
- Stick Built Home
Interior Spaces
- 1,232 Sq Ft Home
- Property has 1 Level
- Traditional Floor Plan
- Ceiling Fan
- Window Screens
- Living Room
- Combination Kitchen and Dining Room
- Crawl Space
- Fire and Smoke Detector
Kitchen
- Electric Oven or Range
- <<microwave>>
- Dishwasher
Flooring
- Carpet
- Vinyl
Bedrooms and Bathrooms
- 3 Main Level Bedrooms
- En-Suite Bathroom
- 2 Full Bathrooms
Laundry
- Laundry on main level
- Electric Dryer
- Washer
Outdoor Features
- Porch
Utilities
- Forced Air Heating and Cooling System
- Heat Pump System
- Well
- Electric Water Heater
- Low Pressure Pipe
- Phone Available
- Cable TV Available
Community Details
- No Home Owners Association
- Laurel Subdivision
Listing and Financial Details
- Tax Lot 3
- Assessor Parcel Number 432-11.00-45.03
Ownership History
Purchase Details
Home Financials for this Owner
Home Financials are based on the most recent Mortgage that was taken out on this home.Purchase Details
Home Financials for this Owner
Home Financials are based on the most recent Mortgage that was taken out on this home.Purchase Details
Home Financials for this Owner
Home Financials are based on the most recent Mortgage that was taken out on this home.Similar Homes in Laurel, DE
Home Values in the Area
Average Home Value in this Area
Purchase History
| Date | Type | Sale Price | Title Company |
|---|---|---|---|
| Deed | $269,900 | Smith Firm Llc | |
| Deed | $197,500 | None Available | |
| Deed | $162,000 | -- |
Mortgage History
| Date | Status | Loan Amount | Loan Type |
|---|---|---|---|
| Open | $215,920 | New Conventional | |
| Previous Owner | $97,500 | New Conventional | |
| Previous Owner | $165,306 | No Value Available |
Property History
| Date | Event | Price | Change | Sq Ft Price |
|---|---|---|---|---|
| 05/24/2022 05/24/22 | Sold | $269,900 | 0.0% | $219 / Sq Ft |
| 02/23/2022 02/23/22 | Pending | -- | -- | -- |
| 02/21/2022 02/21/22 | For Sale | $269,900 | +36.7% | $219 / Sq Ft |
| 12/30/2019 12/30/19 | Sold | $197,500 | 0.0% | $160 / Sq Ft |
| 11/25/2019 11/25/19 | Pending | -- | -- | -- |
| 11/18/2019 11/18/19 | Price Changed | $197,500 | -1.0% | $160 / Sq Ft |
| 10/11/2019 10/11/19 | For Sale | $199,500 | +23.1% | $162 / Sq Ft |
| 08/09/2013 08/09/13 | Sold | $162,000 | 0.0% | $132 / Sq Ft |
| 06/11/2013 06/11/13 | Pending | -- | -- | -- |
| 02/21/2013 02/21/13 | For Sale | $162,000 | -- | $132 / Sq Ft |
Tax History Compared to Growth
Tax History
| Year | Tax Paid | Tax Assessment Tax Assessment Total Assessment is a certain percentage of the fair market value that is determined by local assessors to be the total taxable value of land and additions on the property. | Land | Improvement |
|---|---|---|---|---|
| 2024 | $776 | $14,450 | $1,000 | $13,450 |
| 2023 | $869 | $14,450 | $1,000 | $13,450 |
| 2022 | $756 | $14,450 | $1,000 | $13,450 |
| 2021 | $774 | $14,450 | $1,000 | $13,450 |
| 2020 | $792 | $14,450 | $1,000 | $13,450 |
| 2019 | $794 | $14,450 | $1,000 | $13,450 |
| 2018 | $863 | $14,450 | $0 | $0 |
| 2017 | $838 | $14,450 | $0 | $0 |
| 2016 | $887 | $14,450 | $0 | $0 |
| 2015 | $771 | $14,450 | $0 | $0 |
| 2014 | $689 | $14,450 | $0 | $0 |
Agents Affiliated with this Home
-
Lee Johnson

Seller's Agent in 2022
Lee Johnson
Coldwell Banker Premier - Seaford
(302) 245-2145
22 in this area
176 Total Sales
-
Steven Parsons

Buyer's Agent in 2022
Steven Parsons
Coldwell Banker Realty
(443) 235-1240
3 in this area
157 Total Sales
-
S
Seller's Agent in 2019
SUZANNA BRAMHALL
CALLAWAY FARNELL AND MOORE
-
Ray Adkins

Seller's Agent in 2013
Ray Adkins
Coldwell Banker Premier - Seaford
(302) 542-3122
5 in this area
18 Total Sales
Map
Source: Bright MLS
MLS Number: DESU149686
APN: 432-11.00-45.03
- 32823 Mount Pleasant Rd
- 32722 Tussock Dr
- 33512 Horsey Church Rd
- 32725 Tussock Dr
- 7132 Airport Rd
- 6468 Pleasant Dr
- 6474 Pleasant Dr
- 32818 Ellis Grove Rd
- 34626 Saint George Rd
- Lot 1 Old Sharptown Rd
- 34463 Rider Rd
- 30998 S Shell Bridge Rd
- 33637 Shockley Rd
- LOT 3 Saint George Rd
- LOT 4 Saint George Rd
- LOT 2 Saint George Rd
- LOT 1 Saint George Rd
- 7857 Holly Branch Dr
- 0 Corner of Pine Grove & Holly Oak Dr Unit DESU2081234
- 6508 Millcreek Rd
