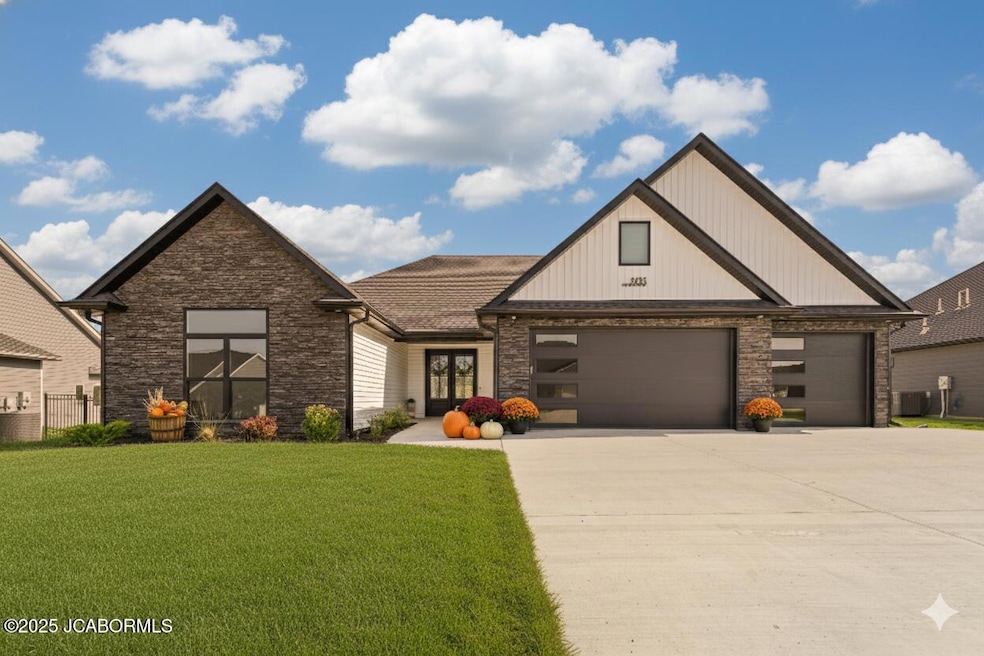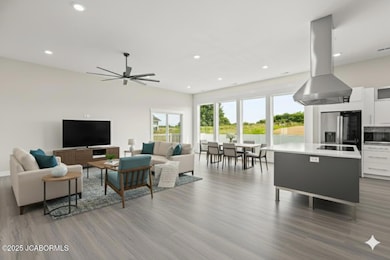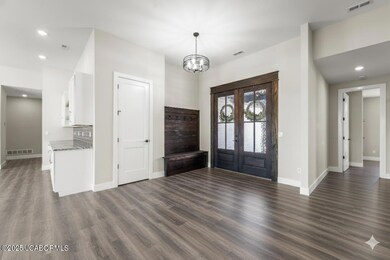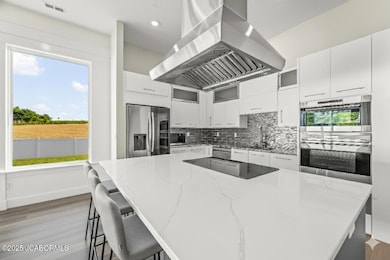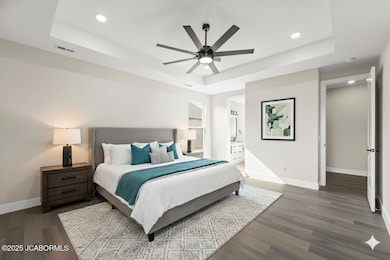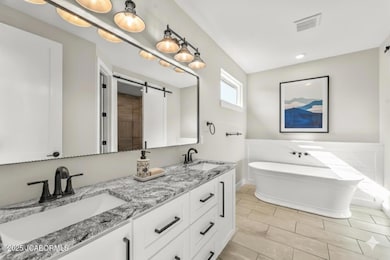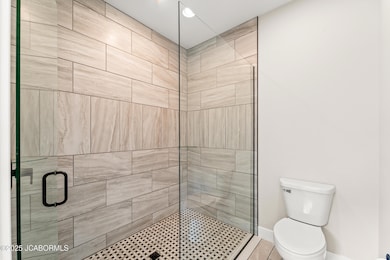6495 Gateway Arch Way Ashland, MO 65010
Estimated payment $2,902/month
Highlights
- Primary Bedroom Suite
- Fenced Yard
- Walk-In Closet
- Ranch Style House
- Bar
- Living Room
About This Home
Seller is motivated and has relocated - this price is not a typo! It's an incredible opportunity to own a stunning, nearly new 4-bedroom home at an unbelievable value. Built just two years ago, this home shines with top-of-the-line finishes and thoughtful design throughout. The chef's kitchen looks straight out of a magazine, featuring a Wolf double oven with warmer, stove and industrial hood! Bring it all together with the stylish backsplash, quartz and granite countertops, high-end refrigerator, dishwasher, and a spacious walk-in pantry. The open layout flows effortlessly into the living room, where a picture-perfect window captures beautiful views and floods the space with natural light. An entertainer's bar connects the kitchen and living area, making it easy to host friends and family. The luxurious primary suite offers the perfect retreat, complete with a freestanding soaking tub, massive walk-in shower, and dream-worthy closet. Benefit from the spacious 3-car garage, owned water softener, and the large attic storage area above. Enjoy the privacy and safety of the fully fenced backyard. Perfect for gatherings, pets, and playtime. Homes like this -- nearly new, loaded with upgrades, and priced this low -- don't come along often. Act fast!
Home Details
Home Type
- Single Family
Est. Annual Taxes
- $4,959
Year Built
- 2023
HOA Fees
- $13 Monthly HOA Fees
Parking
- 3 Car Garage
Home Design
- Ranch Style House
- Slab Foundation
- Stone Exterior Construction
Interior Spaces
- 2,264 Sq Ft Home
- Bar
- Living Room
Kitchen
- Stove
- Range Hood
- Microwave
- Dishwasher
- Disposal
Bedrooms and Bathrooms
- 4 Bedrooms
- Primary Bedroom Suite
- Walk-In Closet
- 2 Full Bathrooms
Laundry
- Laundry Room
- Laundry on main level
Schools
- Southern Boone Elementary And Middle School
- Southern Boone High School
Additional Features
- Fenced Yard
- Heating Available
Map
Home Values in the Area
Average Home Value in this Area
Tax History
| Year | Tax Paid | Tax Assessment Tax Assessment Total Assessment is a certain percentage of the fair market value that is determined by local assessors to be the total taxable value of land and additions on the property. | Land | Improvement |
|---|---|---|---|---|
| 2025 | $5,431 | $77,045 | $6,650 | $70,395 |
| 2024 | $4,959 | $70,034 | $6,650 | $63,384 |
| 2023 | $403 | $5,700 | $5,700 | $0 |
| 2022 | $257 | $3,600 | $3,600 | $0 |
| 2021 | $24 | $336 | $336 | $0 |
| 2020 | $24 | $336 | $336 | $0 |
| 2019 | $0 | $0 | $0 | $0 |
Property History
| Date | Event | Price | List to Sale | Price per Sq Ft | Prior Sale |
|---|---|---|---|---|---|
| 11/03/2025 11/03/25 | For Sale | $469,900 | -1.1% | $208 / Sq Ft | |
| 05/31/2024 05/31/24 | Sold | -- | -- | -- | View Prior Sale |
| 04/29/2024 04/29/24 | Pending | -- | -- | -- | |
| 06/29/2023 06/29/23 | For Sale | $474,900 | -- | $210 / Sq Ft |
Purchase History
| Date | Type | Sale Price | Title Company |
|---|---|---|---|
| Warranty Deed | -- | None Listed On Document | |
| Warranty Deed | -- | Central Title |
Mortgage History
| Date | Status | Loan Amount | Loan Type |
|---|---|---|---|
| Open | $282,000 | New Conventional |
Source: Jefferson City Area Board of REALTORS®
MLS Number: 10071694
APN: 24-600-00-04-057-00
- 6515 Gateway Arch Way
- 6575 Gateway Arch Way
- 6525 Yellowstone Dr
- 6399 Yellowstone Dr
- 6380 Gateway Arch Way
- The Stetson - Slab Plan at Forest Park - Parkside Series
- The Forest - Slab Foundation Plan at Forest Park - Nature Series
- The Becket - Walkout Plan at Forest Park - Parkside Series
- The Sunbury - Slab Plan at Forest Park - Parkside Series
- The Sheldon - Walkout Plan at Forest Park - Parkside Series
- The Rybrook - Slab Plan at Forest Park - Parkside Series
- The Sheldon - Slab Plan at Forest Park - Parkside Series
- The Oakdale - Slab Plan at Forest Park - Parkside Series
- The Serengeti - Slab Foundation Plan at Forest Park - Nature Series
- The Rybrook - Walkout Plan at Forest Park - Parkside Series
- The Indigo - Walkout Foundation Plan at Forest Park - Nature Series
- The Palmetto - Walkout Plan at Forest Park - Nature Series
- The Stetson - Walkout Plan at Forest Park - Parkside Series
- The Oakdale - Walkout Plan at Forest Park - Parkside Series
- The Caldwell - Slab Plan at Forest Park - Parkside Series
- 20200 S Jemerson Creek Rd Unit ID1051225P
- 6165 S Hummingbird Ln
- 4500 Kentsfield Ln
- 5646 S Hilltop Dr
- 1943 Center St
- 4002 Sweetwater Dr
- 5001 S Providence Rd
- 136 E Old Plank Rd
- 7416 Rosedown Dr
- 2400 E Nifong Blvd
- 7413 Rosedown Dr
- 5151 Commercial Dr
- 3600 Aspen Heights Pkwy
- 2807 Amberwood Ct
- 38 N Cedar Lake Dr E
- 4936 Bethel St
- 4803-4805 John Garry Dr
- 21 N Cedar Lake Dr W
- 40 W Southampton Dr
- 1918 Mirtle Grove Ct
