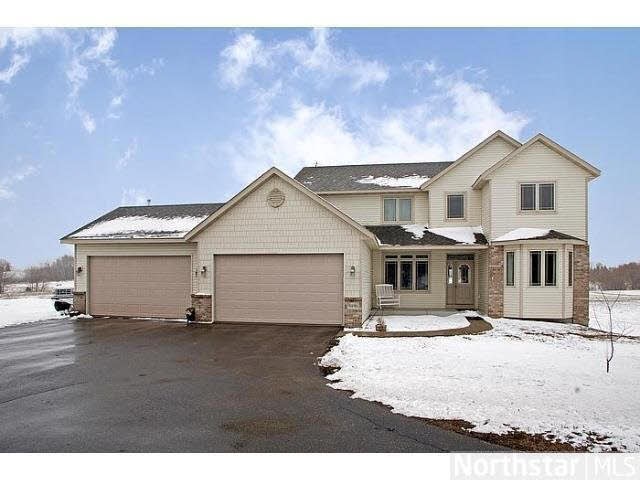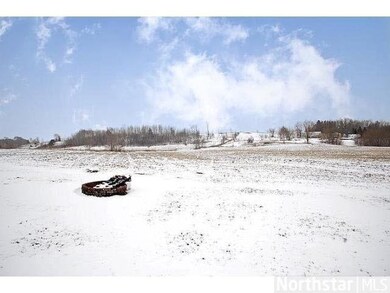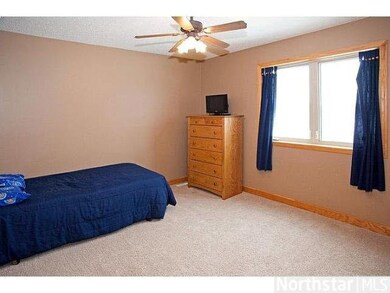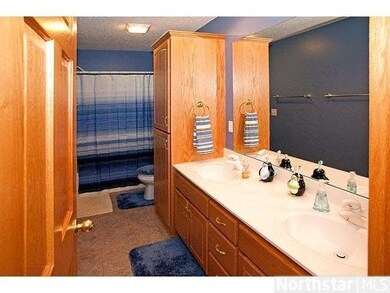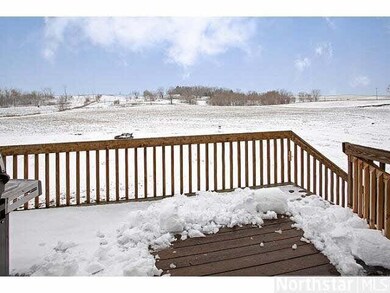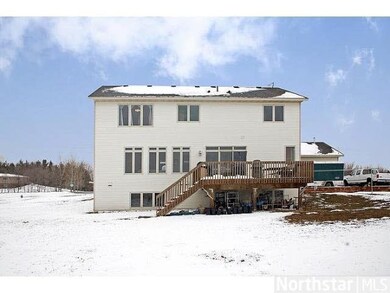
6499 160th St E Hastings, MN 55033
Estimated Value: $605,000 - $793,000
Highlights
- Deck
- Vaulted Ceiling
- Whirlpool Bathtub
- Hastings High School Rated A-
- Wood Flooring
- Breakfast Area or Nook
About This Home
As of June 2013Fast closing possible! Located on 5+ acre lot close to town. Easy access. 5bdrms on UL w/ master suite! Hrdwd flrs, many upgrades. Large deck with S exposure & beautiful views! 4 car garage, Corian counters, 9' ceilings, upgraded appl, open flr plan!
Last Agent to Sell the Property
Robin Stremikis
Minnesota Home Venture, Inc. Listed on: 04/02/2013
Last Buyer's Agent
Brenda Hanson
Friemann Real Estate Services, Inc
Home Details
Home Type
- Single Family
Est. Annual Taxes
- $4,236
Year Built
- Built in 2003
Lot Details
- 5.23 Acre Lot
- Lot Dimensions are 660x320
- Irregular Lot
Home Design
- Asphalt Shingled Roof
- Vinyl Siding
Interior Spaces
- 2,874 Sq Ft Home
- 2-Story Property
- Vaulted Ceiling
- Ceiling Fan
- Gas Fireplace
- Formal Dining Room
- Basement Fills Entire Space Under The House
Kitchen
- Breakfast Area or Nook
- Range
- Microwave
- Dishwasher
Flooring
- Wood
- Tile
Bedrooms and Bathrooms
- 5 Bedrooms
- Walk-In Closet
- Primary Bathroom is a Full Bathroom
- Bathroom on Main Level
- Whirlpool Bathtub
Laundry
- Dryer
- Washer
Parking
- 4 Car Attached Garage
- Garage Door Opener
- Driveway
Utilities
- Forced Air Heating and Cooling System
- Private Water Source
- Water Softener is Owned
- Private Sewer
Additional Features
- Air Exchanger
- Deck
Listing and Financial Details
- Assessor Parcel Number 390030025030
Ownership History
Purchase Details
Home Financials for this Owner
Home Financials are based on the most recent Mortgage that was taken out on this home.Purchase Details
Home Financials for this Owner
Home Financials are based on the most recent Mortgage that was taken out on this home.Purchase Details
Home Financials for this Owner
Home Financials are based on the most recent Mortgage that was taken out on this home.Purchase Details
Purchase Details
Home Financials for this Owner
Home Financials are based on the most recent Mortgage that was taken out on this home.Purchase Details
Purchase Details
Purchase Details
Similar Homes in Hastings, MN
Home Values in the Area
Average Home Value in this Area
Purchase History
| Date | Buyer | Sale Price | Title Company |
|---|---|---|---|
| Yang Seng | $480,000 | Titlesmart Inc | |
| Hales Brent D | $342,000 | North American Title | |
| Krisher Neal | $310,000 | Servicelink | |
| The Bank Of New York Mellon | $469,426 | None Available | |
| Corrigan Daniel | $497,400 | -- | |
| Ryker Mark Edward | $483,000 | -- | |
| J&K Homes Inc | $122,340 | -- | |
| Thoele Kevin B | $30,750 | -- |
Mortgage History
| Date | Status | Borrower | Loan Amount |
|---|---|---|---|
| Open | Yang Seng | $336,000 | |
| Closed | Yang Seng | $456,000 | |
| Previous Owner | Hales Brent D | $360,000 | |
| Previous Owner | Hales Brent D | $334,500 | |
| Previous Owner | Hales Brent D | $335,805 | |
| Previous Owner | Krisher Neal | $282,487 | |
| Previous Owner | Corrigan Daniel J | $397,920 | |
| Previous Owner | Corrigan Daniel J | $99,480 |
Property History
| Date | Event | Price | Change | Sq Ft Price |
|---|---|---|---|---|
| 06/19/2013 06/19/13 | Sold | $342,000 | +0.6% | $119 / Sq Ft |
| 04/16/2013 04/16/13 | Pending | -- | -- | -- |
| 04/02/2013 04/02/13 | For Sale | $339,900 | +9.6% | $118 / Sq Ft |
| 01/27/2012 01/27/12 | Sold | $310,000 | -4.6% | $108 / Sq Ft |
| 01/23/2012 01/23/12 | Pending | -- | -- | -- |
| 11/07/2011 11/07/11 | For Sale | $324,900 | -- | $113 / Sq Ft |
Tax History Compared to Growth
Tax History
| Year | Tax Paid | Tax Assessment Tax Assessment Total Assessment is a certain percentage of the fair market value that is determined by local assessors to be the total taxable value of land and additions on the property. | Land | Improvement |
|---|---|---|---|---|
| 2023 | $5,130 | $675,100 | $117,500 | $557,600 |
| 2022 | $4,096 | $599,000 | $116,300 | $482,700 |
| 2021 | $4,202 | $516,400 | $106,600 | $409,800 |
| 2020 | $4,134 | $525,600 | $106,600 | $419,000 |
| 2019 | $3,996 | $491,000 | $101,500 | $389,500 |
| 2018 | $4,091 | $444,600 | $96,700 | $347,900 |
| 2017 | $3,819 | $435,300 | $92,100 | $343,200 |
| 2016 | $3,725 | $410,900 | $90,300 | $320,600 |
| 2015 | $3,205 | $387,315 | $86,413 | $300,902 |
| 2014 | -- | $329,000 | $80,194 | $248,806 |
| 2013 | -- | $320,607 | $78,418 | $242,189 |
Agents Affiliated with this Home
-
R
Seller's Agent in 2013
Robin Stremikis
Minnesota Home Venture, Inc.
-
B
Buyer's Agent in 2013
Brenda Hanson
Friemann Real Estate Services, Inc
-
A
Seller's Agent in 2012
Amber Trapp
Century 21 Premier Group
-
R
Buyer's Agent in 2012
Robin Seybert
Edina Realty, Inc.
Map
Source: REALTOR® Association of Southern Minnesota
MLS Number: 4457554
APN: 39-00300-25-030
- 15825 Freeborn Ave
- 8069 180th St E
- 17690 Clayton Ave E
- 18290 Clayton Ave
- 2117 Westpointe Dr
- 2133 Westpointe Dr
- 1824 Ridge Pointe Ct
- 2725 General Sieben Dr
- 1821 Fallbrooke Dr
- 1811 Fallbrooke Dr
- 1800 Chantrey Trail
- 1796 Cobblestone Ct
- 1765 Brandlewood Ct
- 1757 Brandlewood Ct
- 1847 Tierney Dr
- 2730 Woodcliffe Trail
- 2685 Woodcliffe Trail
- 1893 13th St W
- 2580 Woodcliffe Trail
- 1648 Oak Hill Dr
- 6499 160th St E
- 6499 160th St E
- 15963 Frame Ave
- 16030 Fischer Ave
- 6705 160th St E
- 15925 Frame Ave
- 15910 Frame Ave
- 6482 160th St E
- 6670 159th St E
- 6690 159th St E
- 6710 159th St E
- 15905 Frame Ave
- 6730 159th St E
- 15885 Frame Ave
- 6665 159th St E
- 15950 Freeborn Ave
- 6835 160th St E
- 6705 159th St E
- 16210 Fischer Ave
- 15905 Freeborn Ave
