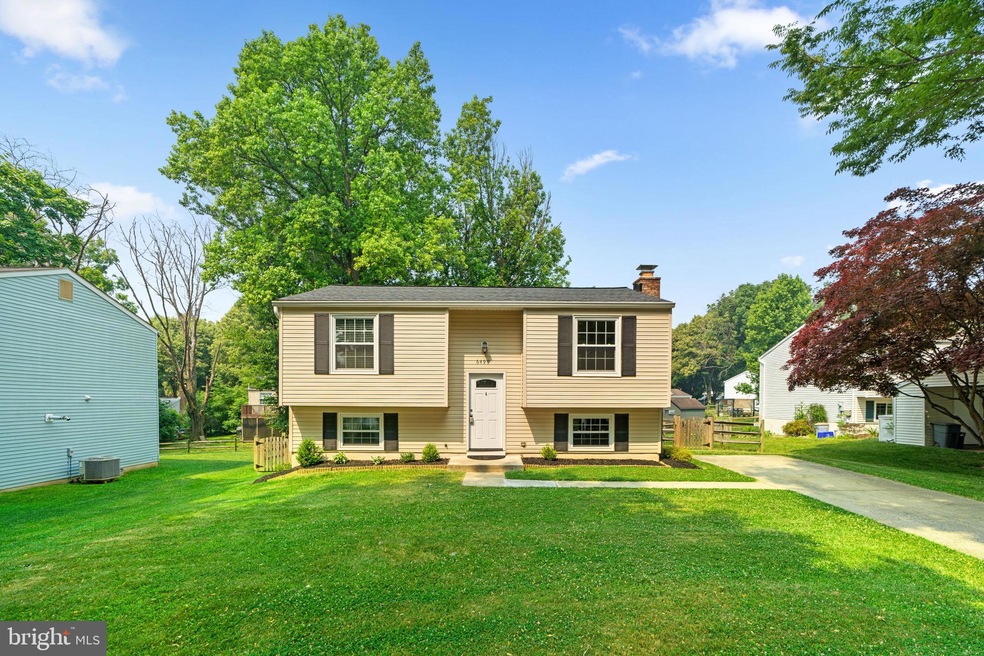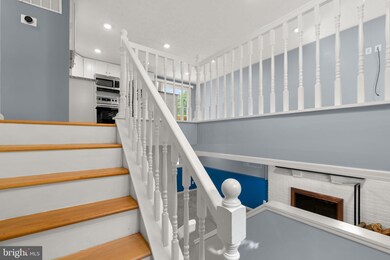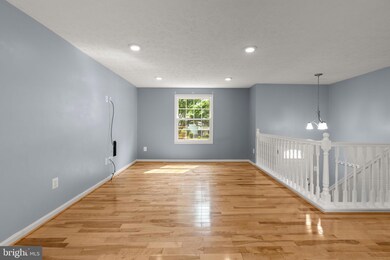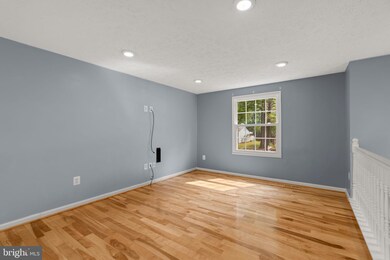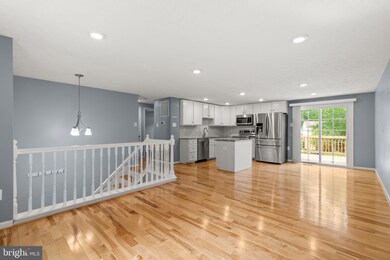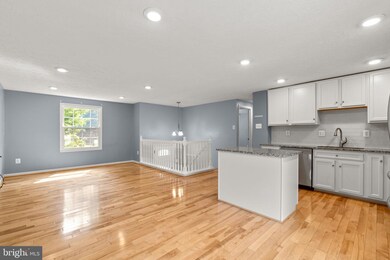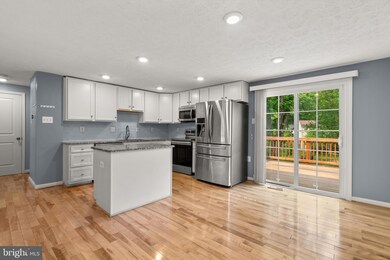
6499 Lacelike Row Columbia, MD 21045
Owen Brown NeighborhoodHighlights
- Deck
- Wood Flooring
- Stainless Steel Appliances
- Oakland Mills High School Rated A-
- Upgraded Countertops
- <<tubWithShowerToken>>
About This Home
As of July 2023An inviting split foyer with traditional appeal set on a quiet cul-de-sac in the Village of Owen Brown offers 3 bedrooms with ceiling fans, 2 full baths, and fresh interiors. The foyer gives way to a spacious open concept living and dining room with abundant natural light and access to a relaxing elevated deck with peaceful views of the fenced backyard and paver patio. Updated eat-in kitchen features stylish white Shaker cabinetry, granite counters and prep space, LED recessed lighting, and stainless steel appliances. Lower level provides a spacious family room with a wood burning fireplace, a full bath, a bedroom, a laundry and utility room, and a walkout to the patio and split rail fenced backyard. Centrally located for easy commuting and just minutes away from Blandair Park and an incredible array of Columbia’s renowned restaurants, parks, shopping, entertainment and more!
Last Agent to Sell the Property
Keller Williams Lucido Agency License #4037 Listed on: 06/09/2023

Home Details
Home Type
- Single Family
Est. Annual Taxes
- $5,137
Year Built
- Built in 1977
Lot Details
- 8,560 Sq Ft Lot
- Split Rail Fence
- Back Yard Fenced
- Property is zoned NT
HOA Fees
- $7 Monthly HOA Fees
Parking
- Driveway
Home Design
- Split Foyer
- Frame Construction
- Shingle Roof
Interior Spaces
- Property has 2 Levels
- Ceiling Fan
- Recessed Lighting
- Wood Burning Fireplace
- Fireplace With Glass Doors
- Sliding Doors
- Entrance Foyer
- Family Room
- Living Room
- Dining Room
- Open Floorplan
Kitchen
- Electric Oven or Range
- <<builtInMicrowave>>
- Dishwasher
- Stainless Steel Appliances
- Kitchen Island
- Upgraded Countertops
Flooring
- Wood
- Carpet
Bedrooms and Bathrooms
- En-Suite Primary Bedroom
- En-Suite Bathroom
- <<tubWithShowerToken>>
Finished Basement
- Rear Basement Entry
- Laundry in Basement
Outdoor Features
- Deck
- Patio
Schools
- Talbott Springs Elementary School
- Lake Elkhorn Middle School
- Oakland Mills High School
Utilities
- Central Heating and Cooling System
- 60+ Gallon Tank
Community Details
- Village Of Owen Brown Subdivision
Listing and Financial Details
- Tax Lot 415
- Assessor Parcel Number 1416116432
Ownership History
Purchase Details
Home Financials for this Owner
Home Financials are based on the most recent Mortgage that was taken out on this home.Purchase Details
Home Financials for this Owner
Home Financials are based on the most recent Mortgage that was taken out on this home.Purchase Details
Home Financials for this Owner
Home Financials are based on the most recent Mortgage that was taken out on this home.Purchase Details
Home Financials for this Owner
Home Financials are based on the most recent Mortgage that was taken out on this home.Purchase Details
Home Financials for this Owner
Home Financials are based on the most recent Mortgage that was taken out on this home.Purchase Details
Purchase Details
Home Financials for this Owner
Home Financials are based on the most recent Mortgage that was taken out on this home.Purchase Details
Home Financials for this Owner
Home Financials are based on the most recent Mortgage that was taken out on this home.Purchase Details
Home Financials for this Owner
Home Financials are based on the most recent Mortgage that was taken out on this home.Similar Homes in Columbia, MD
Home Values in the Area
Average Home Value in this Area
Purchase History
| Date | Type | Sale Price | Title Company |
|---|---|---|---|
| Special Warranty Deed | $450,000 | Fd Title Llc | |
| Deed | $336,000 | None Available | |
| Deed | $230,000 | Ultiamte Title Llc | |
| Deed | $240,000 | -- | |
| Deed | $240,000 | -- | |
| Deed | $251,170 | -- | |
| Deed | $277,000 | -- | |
| Deed | $285,000 | -- | |
| Deed | $285,000 | -- |
Mortgage History
| Date | Status | Loan Amount | Loan Type |
|---|---|---|---|
| Open | $188,237 | FHA | |
| Previous Owner | $336,000 | VA | |
| Previous Owner | $218,500 | New Conventional | |
| Previous Owner | $192,000 | New Conventional | |
| Previous Owner | $192,000 | New Conventional | |
| Previous Owner | $282,955 | VA | |
| Previous Owner | $150,000 | Adjustable Rate Mortgage/ARM | |
| Closed | -- | No Value Available |
Property History
| Date | Event | Price | Change | Sq Ft Price |
|---|---|---|---|---|
| 07/10/2023 07/10/23 | Sold | $450,000 | +5.9% | $341 / Sq Ft |
| 06/12/2023 06/12/23 | Pending | -- | -- | -- |
| 06/09/2023 06/09/23 | For Sale | $425,000 | +26.5% | $322 / Sq Ft |
| 10/31/2017 10/31/17 | Sold | $336,000 | 0.0% | $410 / Sq Ft |
| 09/17/2017 09/17/17 | Pending | -- | -- | -- |
| 09/08/2017 09/08/17 | For Sale | $336,000 | +46.1% | $410 / Sq Ft |
| 10/13/2016 10/13/16 | Sold | $230,000 | -8.0% | $280 / Sq Ft |
| 09/11/2016 09/11/16 | Pending | -- | -- | -- |
| 09/02/2016 09/02/16 | For Sale | $249,900 | -- | $305 / Sq Ft |
Tax History Compared to Growth
Tax History
| Year | Tax Paid | Tax Assessment Tax Assessment Total Assessment is a certain percentage of the fair market value that is determined by local assessors to be the total taxable value of land and additions on the property. | Land | Improvement |
|---|---|---|---|---|
| 2024 | $5,814 | $369,467 | $0 | $0 |
| 2023 | $5,480 | $352,800 | $176,000 | $176,800 |
| 2022 | $5,120 | $330,567 | $0 | $0 |
| 2021 | $4,481 | $308,333 | $0 | $0 |
| 2020 | $4,481 | $286,100 | $123,500 | $162,600 |
| 2019 | $4,393 | $280,000 | $0 | $0 |
| 2018 | $4,055 | $273,900 | $0 | $0 |
| 2017 | $3,957 | $267,800 | $0 | $0 |
| 2016 | $911 | $267,800 | $0 | $0 |
| 2015 | $911 | $267,800 | $0 | $0 |
| 2014 | $941 | $276,800 | $0 | $0 |
Agents Affiliated with this Home
-
Bob Lucido

Seller's Agent in 2023
Bob Lucido
Keller Williams Lucido Agency
(410) 979-6024
22 in this area
3,081 Total Sales
-
Jarrod Jeeter
J
Seller Co-Listing Agent in 2023
Jarrod Jeeter
Creig Northrop Team of Long & Foster
(410) 800-3771
2 in this area
65 Total Sales
-
Milko Fercovich

Buyer's Agent in 2023
Milko Fercovich
First Decision Realty LLC
(703) 403-8590
1 in this area
85 Total Sales
-
mike orlando
m
Seller's Agent in 2017
mike orlando
Keller Williams Realty Centre
3 Total Sales
-
Floretta Davis

Seller's Agent in 2016
Floretta Davis
Samson Properties
(301) 640-1978
164 Total Sales
Map
Source: Bright MLS
MLS Number: MDHW2029008
APN: 16-116432
- 6321 Early Red Ct
- 6322 Early Red Ct
- 6470 Skyward Ct
- 9269 Pigeon Wing Place
- 6867 Happyheart Ln
- 7015 Knighthood Ln
- 6267 Blue Dart Place
- 6602 June Apple Ct
- 6394 Tawny Bloom
- 6221 Light Point Place
- 6248 Light Point Place
- 6204 Farstar Place
- 9535 Saddlebag Row
- 6335 Windharp Way
- 7167 Winter Rose Path
- 7129 Winter Rose Path
- 7156 Winter Rose Path
- 6529 Frietchie Row
- 7084 Winter Rose Path
- 6290 Setting Star
