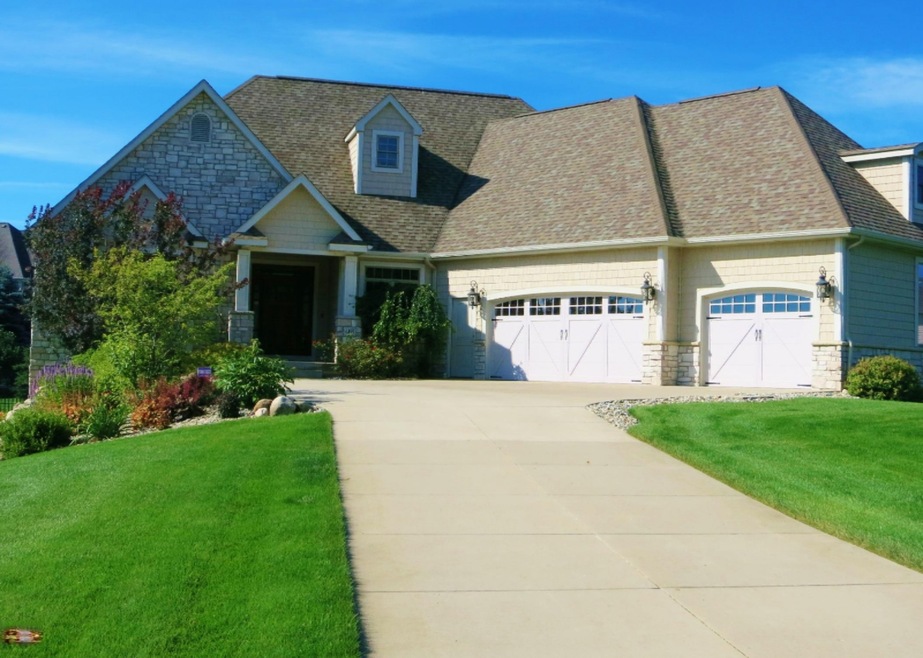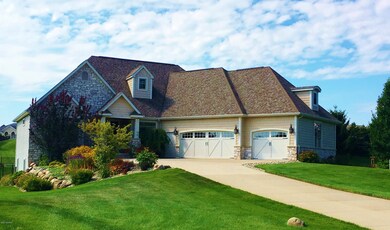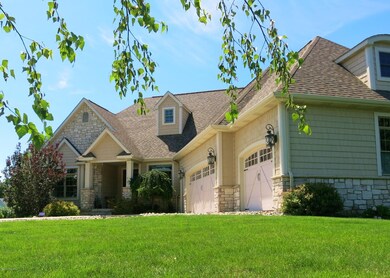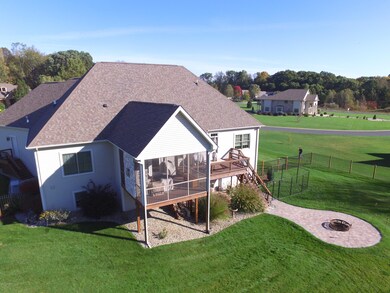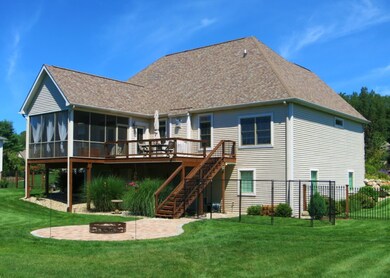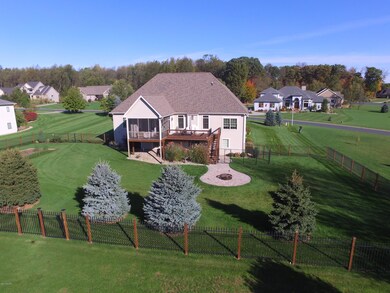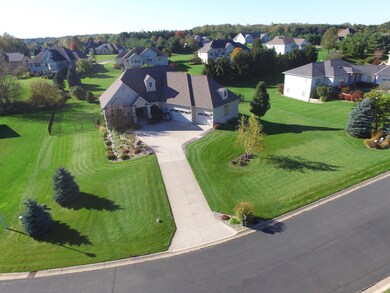
6499 Trayburne Trail Kalamazoo, MI 49009
Highlights
- 0.68 Acre Lot
- Living Room with Fireplace
- Wood Flooring
- Deck
- Recreation Room
- Whirlpool Bathtub
About This Home
As of March 2018From the moment you step in through the front door you have a sense of warmth and feel as though you belong! Casually designed open concept is connected by hand scraped hardwood floors. Cathedral ceiling and cozy stone gas fireplace make the living room warm and inviting, open to the beautiful gourmet kitchen with eat up bar, light painted cabinets, granite countertops and stainless steel appliances with double oven and hood. Dining area leads to the beautiful outdoor screen porch with fireplace to enjoy sunsets overlooking the fenced in backyard with new built in fire pit area. Private master suite wing with walk in travertine tile shower and whirlpool tub. Two more main floor bedrooms are connected by jack-n-jill bathroom. The lower level has additional living space with two bedrooms or office spaces, a family room and a kitchenette with large pantry. Oversized three car garage with walk up attic space for storage and whole house generator recently added are a few of the additional perks. Located in West Port Trails neighborhood, Otsego schools. This home is better than new!
Last Agent to Sell the Property
eXp Realty LLC License #6504275828 Listed on: 10/23/2017

Last Buyer's Agent
Craig Andrina
Chuck Jaqua, REALTOR License #6501305320
Home Details
Home Type
- Single Family
Est. Annual Taxes
- $5,166
Year Built
- Built in 2010
Lot Details
- 0.68 Acre Lot
- Lot Dimensions are 149.69 x 196.91
- Shrub
- Terraced Lot
- Sprinkler System
- Garden
- Back Yard Fenced
Parking
- 3 Car Attached Garage
- Garage Door Opener
Home Design
- Brick or Stone Mason
- Composition Roof
- Vinyl Siding
- Stone
Interior Spaces
- 3,573 Sq Ft Home
- 1-Story Property
- Wet Bar
- Ceiling Fan
- Gas Log Fireplace
- Insulated Windows
- Window Treatments
- Window Screens
- Mud Room
- Living Room with Fireplace
- 2 Fireplaces
- Dining Area
- Recreation Room
- Sun or Florida Room
- Wood Flooring
Kitchen
- Eat-In Kitchen
- Built-In Oven
- Cooktop
- Microwave
- Dishwasher
- Kitchen Island
- Snack Bar or Counter
Bedrooms and Bathrooms
- 5 Bedrooms | 3 Main Level Bedrooms
- Whirlpool Bathtub
Laundry
- Laundry on main level
- Dryer
- Washer
Basement
- Walk-Out Basement
- Basement Fills Entire Space Under The House
Outdoor Features
- Deck
- Patio
Utilities
- Humidifier
- Forced Air Heating and Cooling System
- Heating System Uses Natural Gas
- Power Generator
- Natural Gas Water Heater
- Water Softener is Owned
- Septic System
- High Speed Internet
- Cable TV Available
Ownership History
Purchase Details
Purchase Details
Home Financials for this Owner
Home Financials are based on the most recent Mortgage that was taken out on this home.Purchase Details
Home Financials for this Owner
Home Financials are based on the most recent Mortgage that was taken out on this home.Purchase Details
Home Financials for this Owner
Home Financials are based on the most recent Mortgage that was taken out on this home.Purchase Details
Home Financials for this Owner
Home Financials are based on the most recent Mortgage that was taken out on this home.Purchase Details
Purchase Details
Similar Homes in the area
Home Values in the Area
Average Home Value in this Area
Purchase History
| Date | Type | Sale Price | Title Company |
|---|---|---|---|
| Quit Claim Deed | -- | Land Title | |
| Warranty Deed | $489,000 | None Available | |
| Interfamily Deed Transfer | -- | Safe Title Inc | |
| Warranty Deed | $440,000 | Safe Title | |
| Warranty Deed | $25,000 | Devon Title | |
| Quit Claim Deed | -- | Devon Title | |
| Warranty Deed | $40,000 | Devon Title |
Mortgage History
| Date | Status | Loan Amount | Loan Type |
|---|---|---|---|
| Previous Owner | $415,650 | Adjustable Rate Mortgage/ARM | |
| Previous Owner | $368,000 | New Conventional | |
| Previous Owner | $396,000 | New Conventional | |
| Previous Owner | $51,800 | Future Advance Clause Open End Mortgage | |
| Previous Owner | $205,000 | New Conventional | |
| Previous Owner | $130,000 | New Conventional |
Property History
| Date | Event | Price | Change | Sq Ft Price |
|---|---|---|---|---|
| 03/12/2018 03/12/18 | Sold | $489,000 | -5.8% | $137 / Sq Ft |
| 01/29/2018 01/29/18 | Pending | -- | -- | -- |
| 10/23/2017 10/23/17 | For Sale | $519,000 | +18.0% | $145 / Sq Ft |
| 09/18/2013 09/18/13 | Sold | $440,000 | -4.3% | $123 / Sq Ft |
| 08/24/2013 08/24/13 | Pending | -- | -- | -- |
| 06/24/2013 06/24/13 | For Sale | $459,900 | -- | $129 / Sq Ft |
Tax History Compared to Growth
Tax History
| Year | Tax Paid | Tax Assessment Tax Assessment Total Assessment is a certain percentage of the fair market value that is determined by local assessors to be the total taxable value of land and additions on the property. | Land | Improvement |
|---|---|---|---|---|
| 2024 | $2,849 | $328,800 | $0 | $0 |
| 2023 | $2,716 | $302,400 | $0 | $0 |
| 2022 | $9,491 | $259,400 | $0 | $0 |
| 2021 | $9,083 | $240,500 | $0 | $0 |
| 2020 | $8,568 | $231,400 | $0 | $0 |
| 2019 | $8,267 | $225,700 | $0 | $0 |
| 2018 | $5,541 | $179,500 | $0 | $0 |
| 2017 | $0 | $179,500 | $0 | $0 |
| 2016 | -- | $174,700 | $0 | $0 |
| 2015 | -- | $144,000 | $18,200 | $125,800 |
| 2014 | -- | $144,000 | $0 | $0 |
Agents Affiliated with this Home
-
Kelli Scheffers

Seller's Agent in 2018
Kelli Scheffers
eXp Realty LLC
(269) 377-4761
51 in this area
188 Total Sales
-
Tami Koning
T
Seller Co-Listing Agent in 2018
Tami Koning
eXp Realty LLC
(269) 720-2847
19 in this area
96 Total Sales
-
C
Buyer's Agent in 2018
Craig Andrina
Chuck Jaqua, REALTOR
-
Nate Losiewski
N
Seller's Agent in 2013
Nate Losiewski
Berkshire Hathaway HomeServices MI
(269) 352-1277
1 in this area
51 Total Sales
-
Mary Sanders

Buyer's Agent in 2013
Mary Sanders
Greenridge Realty Holland
(616) 253-6877
54 Total Sales
Map
Source: Southwestern Michigan Association of REALTORS®
MLS Number: 17052875
APN: 05-02-401-040
- 4034 N 9th St
- 4034 N 9th Street & Vl W Gh Ave
- 6847 Northstar Ave
- 3485-3487 Irongate Ct
- 3441-3443 Irongate Ct
- 2755 N 9th St
- 2696 Stone Valley Ln
- 2681 W Port Dr
- 5405 Harborview Pass
- 6112 Old Log Trail
- 2637 Piers End Ln
- 5339 Harborview Pass
- 6420 Breezy Point Ln
- 2482 Piers End Ct
- 3598 Northfield Trail Unit 31
- 3536 Westhaven Trail Unit site 42
- 3625 Westhaven Trail Unit 54
- 3557 Westhaven Trail Unit 52
- 3591 Westhaven Trail Unit 53
- 3472 Westhaven Trail Unit 43
