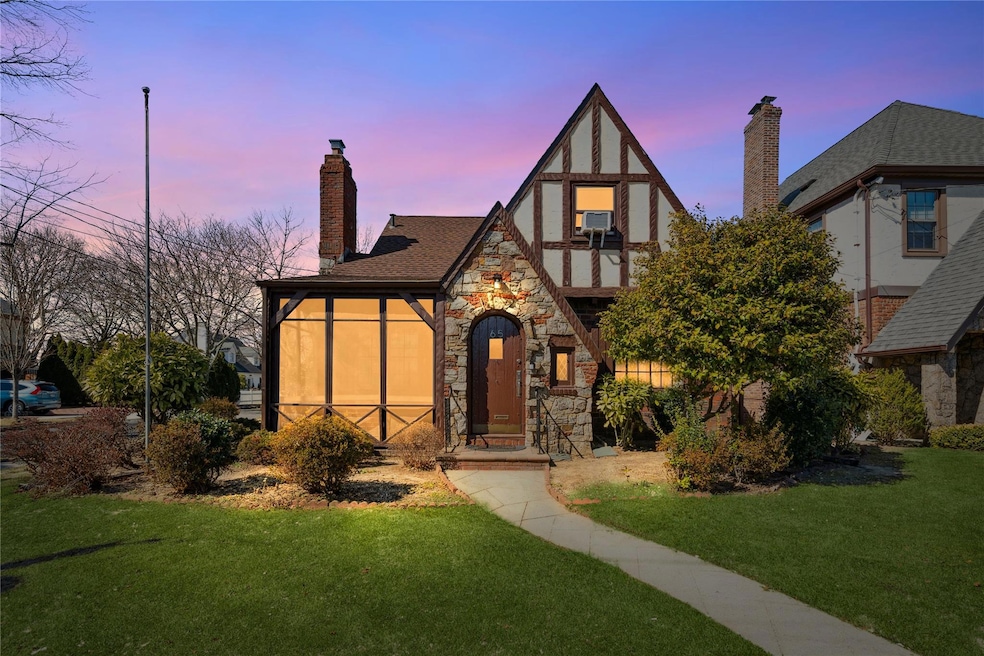
65 Ackley Ave Malverne, NY 11565
Highlights
- Main Floor Bedroom
- Fireplace
- Hot Water Heating System
- Tudor Architecture
About This Home
As of June 2025Charming four bedroom home in the heart of Malverne's Westwood section. This home features a spacious living room off of entry foyer. Formal dining room, kitchen, Full bath and two bedrooms on main floor. Two additional bedrooms on second floor with plenty of storage. Must see!
Last Agent to Sell the Property
Douglas Elliman Real Estate Brokerage Phone: 516-669-3700 License #10401258832 Listed on: 03/12/2025

Home Details
Home Type
- Single Family
Est. Annual Taxes
- $13,419
Year Built
- Built in 1935
Lot Details
- 5,000 Sq Ft Lot
Parking
- 1 Car Garage
Home Design
- Tudor Architecture
- Brick Exterior Construction
Interior Spaces
- 1,516 Sq Ft Home
- Fireplace
- Basement Fills Entire Space Under The House
- Gas Oven
Bedrooms and Bathrooms
- 4 Bedrooms
- Main Floor Bedroom
- 1 Full Bathroom
Laundry
- Dryer
- Washer
Schools
- Contact Agent Elementary School
- Contact Agent High School
Utilities
- No Cooling
- Hot Water Heating System
- Private Water Source
Listing and Financial Details
- Legal Lot and Block 1318 / 600
- Assessor Parcel Number 2027-37-600-00-1318-0
Ownership History
Purchase Details
Home Financials for this Owner
Home Financials are based on the most recent Mortgage that was taken out on this home.Purchase Details
Purchase Details
Purchase Details
Similar Homes in the area
Home Values in the Area
Average Home Value in this Area
Purchase History
| Date | Type | Sale Price | Title Company |
|---|---|---|---|
| Bargain Sale Deed | $717,000 | Chicago Title Insurance Co | |
| Bargain Sale Deed | $717,000 | Chicago Title Insurance Co | |
| Interfamily Deed Transfer | -- | Chicago Title Insurance Co | |
| Interfamily Deed Transfer | -- | Chicago Title Insurance Co | |
| Interfamily Deed Transfer | -- | Chicago Title Insurance Co | |
| Interfamily Deed Transfer | -- | -- | |
| Interfamily Deed Transfer | -- | -- | |
| Interfamily Deed Transfer | -- | -- | |
| Interfamily Deed Transfer | -- | -- |
Mortgage History
| Date | Status | Loan Amount | Loan Type |
|---|---|---|---|
| Open | $552,000 | New Conventional | |
| Closed | $552,000 | New Conventional |
Property History
| Date | Event | Price | Change | Sq Ft Price |
|---|---|---|---|---|
| 06/27/2025 06/27/25 | Sold | $790,000 | +1.4% | $521 / Sq Ft |
| 04/18/2025 04/18/25 | Pending | -- | -- | -- |
| 03/12/2025 03/12/25 | For Sale | $779,000 | +7.4% | $514 / Sq Ft |
| 07/24/2024 07/24/24 | Sold | $725,000 | 0.0% | $478 / Sq Ft |
| 04/29/2024 04/29/24 | Pending | -- | -- | -- |
| 04/29/2024 04/29/24 | Off Market | $725,000 | -- | -- |
| 04/17/2024 04/17/24 | For Sale | $649,000 | -- | $428 / Sq Ft |
Tax History Compared to Growth
Tax History
| Year | Tax Paid | Tax Assessment Tax Assessment Total Assessment is a certain percentage of the fair market value that is determined by local assessors to be the total taxable value of land and additions on the property. | Land | Improvement |
|---|---|---|---|---|
| 2025 | $507 | $474 | $181 | $293 |
| 2024 | $507 | $470 | $180 | $290 |
| 2023 | $5,082 | $485 | $185 | $300 |
| 2022 | $5,082 | $481 | $184 | $297 |
| 2021 | $7,607 | $511 | $195 | $316 |
| 2020 | $5,582 | $899 | $580 | $319 |
| 2019 | $7,431 | $899 | $580 | $319 |
| 2018 | $2,468 | $899 | $0 | $0 |
| 2017 | $1,544 | $899 | $580 | $319 |
| 2016 | $2,156 | $899 | $580 | $319 |
| 2015 | $551 | $899 | $580 | $319 |
| 2014 | $551 | $899 | $580 | $319 |
| 2013 | $495 | $899 | $580 | $319 |
Agents Affiliated with this Home
-
Joseph Devito

Seller's Agent in 2025
Joseph Devito
Douglas Elliman Real Estate
(516) 669-3700
27 in this area
51 Total Sales
-
Jeanne De Frisco

Buyer's Agent in 2025
Jeanne De Frisco
Netter Real Estate Inc
(631) 235-2774
1 in this area
121 Total Sales
-
Jacob Matone

Seller's Agent in 2024
Jacob Matone
HomeSmart Premier Living Rlty
(631) 316-0783
1 in this area
9 Total Sales
-
Rafique Rahman
R
Buyer's Agent in 2024
Rafique Rahman
Exit Realty Prime
2 in this area
4 Total Sales
Map
Source: OneKey® MLS
MLS Number: 829398
APN: 2027-37-600-00-1318-0
