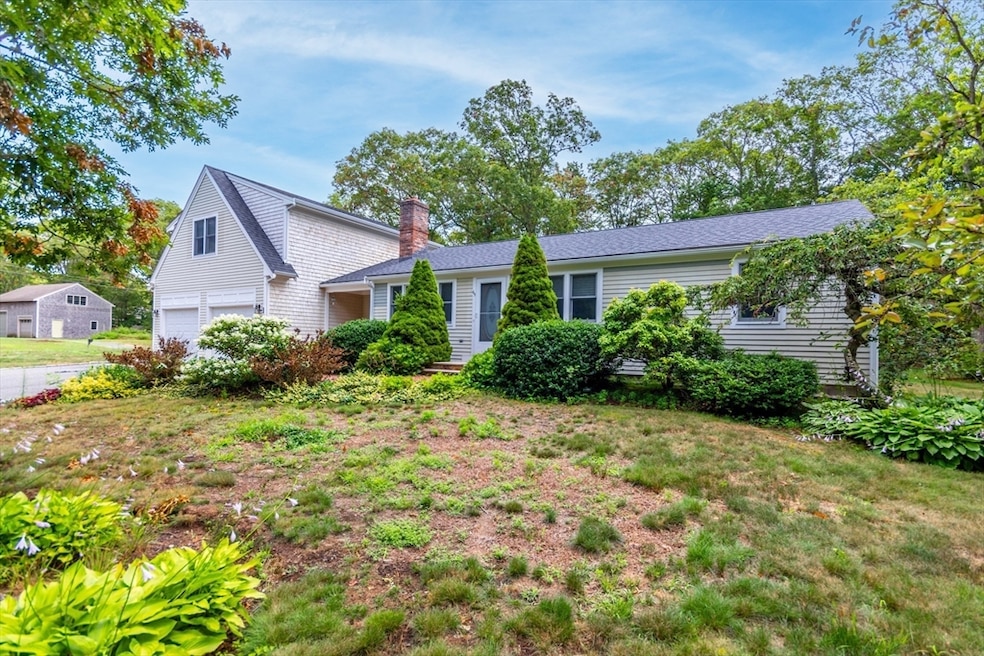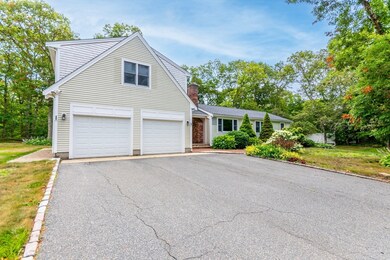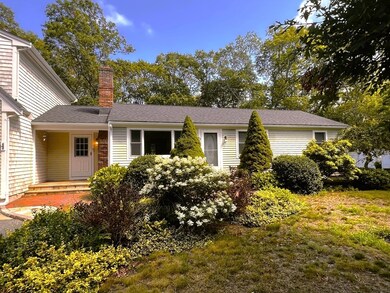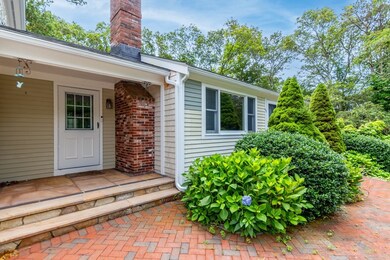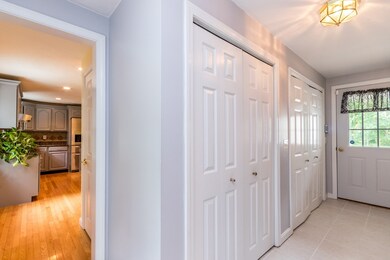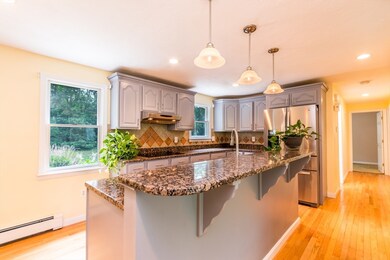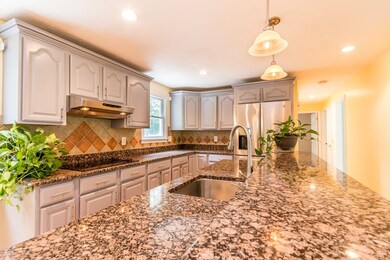65 Bosuns Way Marstons Mills, MA 02648
Marstons Mills NeighborhoodEstimated payment $3,826/month
Highlights
- Golf Course Community
- Wooded Lot
- Wood Flooring
- West Villages Elementary School Rated A-
- Ranch Style House
- Corner Lot
About This Home
Marstons Mills—known for its kettle ponds, cranberry bogs, and historic charm—is where you'll find this ideally located home at 65 Bosun's Way. Set on a level corner lot in a quiet cul-de-sac, this 3-bedroom, 1.5-bath ranch has been lovingly cared for by the same family since 1978. The kitchen was renovated in 2003 with granite countertops, a wall oven/microwave, stainless appliances, and a breakfast bar. Also on the main level are two comfortable bedrooms, a spacious living/dining combo with a wood-burning fireplace, first-floor laundry hookups, generous storage, and access to the backyard and full dry basement with bulkhead. The oversized two-car garage and bedroom space above were added in 2003. New roof, siding, and trim in 2022.
Home Details
Home Type
- Single Family
Est. Annual Taxes
- $5,002
Year Built
- Built in 1978
Lot Details
- 0.51 Acre Lot
- Corner Lot
- Wooded Lot
- Garden
- Property is zoned 101
Parking
- 2 Car Attached Garage
- Driveway
- Open Parking
Home Design
- Ranch Style House
- Shingle Roof
- Concrete Perimeter Foundation
Interior Spaces
- 1,816 Sq Ft Home
- Recessed Lighting
- Living Room with Fireplace
- Storm Doors
Kitchen
- Breakfast Bar
- Oven
- Range with Range Hood
- Microwave
- Dishwasher
- Stainless Steel Appliances
- Kitchen Island
- Solid Surface Countertops
Flooring
- Wood
- Wall to Wall Carpet
- Ceramic Tile
Bedrooms and Bathrooms
- 3 Bedrooms
- Primary bedroom located on second floor
- Bathtub with Shower
Laundry
- Laundry on main level
- Washer and Electric Dryer Hookup
Basement
- Basement Fills Entire Space Under The House
- Interior Basement Entry
- Garage Access
Outdoor Features
- Patio
- Rain Gutters
Utilities
- No Cooling
- Heating System Uses Oil
- Baseboard Heating
- Tankless Water Heater
- Private Sewer
Listing and Financial Details
- Assessor Parcel Number M:046 L:129,2227016
Community Details
Overview
- No Home Owners Association
- Near Conservation Area
Recreation
- Golf Course Community
Map
Home Values in the Area
Average Home Value in this Area
Tax History
| Year | Tax Paid | Tax Assessment Tax Assessment Total Assessment is a certain percentage of the fair market value that is determined by local assessors to be the total taxable value of land and additions on the property. | Land | Improvement |
|---|---|---|---|---|
| 2025 | $5,002 | $618,300 | $158,000 | $460,300 |
| 2024 | $4,795 | $613,900 | $158,000 | $455,900 |
| 2023 | $4,464 | $535,300 | $143,600 | $391,700 |
| 2022 | $4,315 | $447,600 | $106,400 | $341,200 |
| 2021 | $4,049 | $386,000 | $106,400 | $279,600 |
| 2020 | $4,198 | $383,000 | $106,400 | $276,600 |
| 2019 | $3,928 | $348,200 | $106,400 | $241,800 |
| 2018 | $3,528 | $314,400 | $112,000 | $202,400 |
| 2017 | $3,241 | $301,200 | $112,000 | $189,200 |
| 2016 | $3,291 | $301,900 | $112,700 | $189,200 |
| 2015 | $3,138 | $289,200 | $110,900 | $178,300 |
Property History
| Date | Event | Price | List to Sale | Price per Sq Ft |
|---|---|---|---|---|
| 10/03/2025 10/03/25 | Pending | -- | -- | -- |
| 08/13/2025 08/13/25 | Price Changed | $650,000 | -7.1% | $358 / Sq Ft |
| 07/13/2025 07/13/25 | For Sale | $700,000 | -- | $385 / Sq Ft |
Source: MLS Property Information Network (MLS PIN)
MLS Number: 73403768
APN: MMIL-000046-000000-000129
