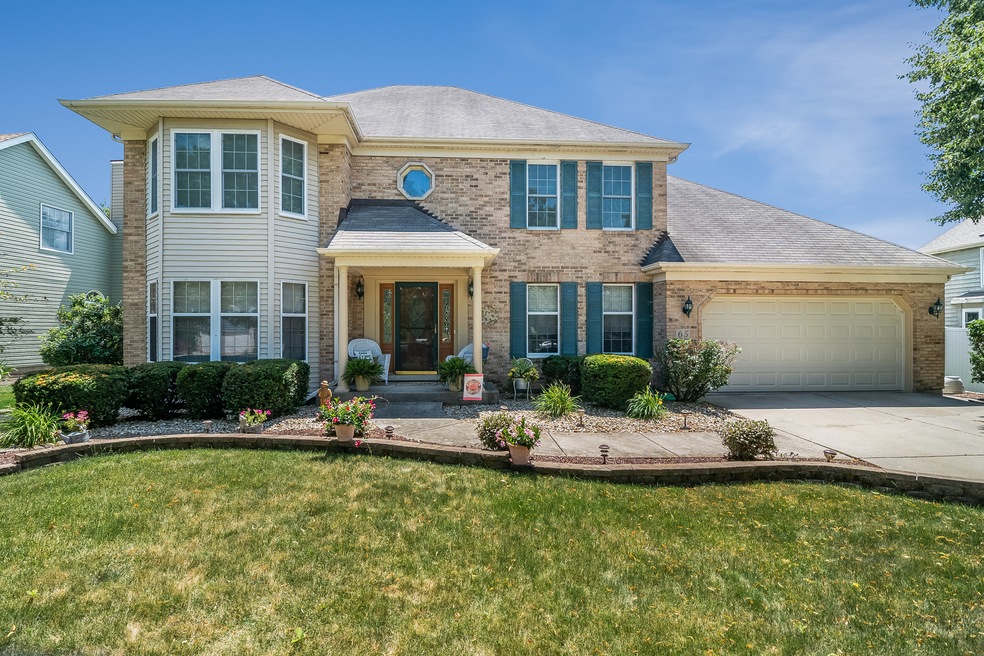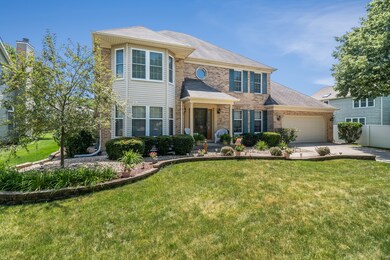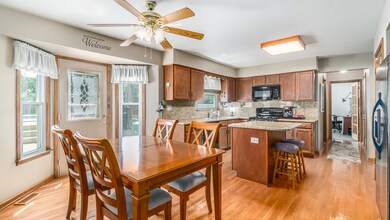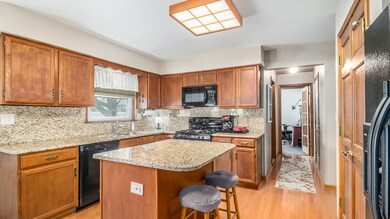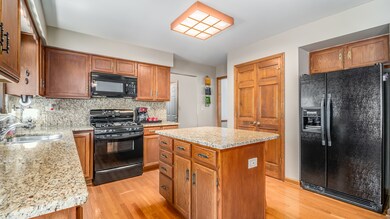
65 Briarcliff Rd Unit 2 Montgomery, IL 60538
Briarcliff Woods NeighborhoodEstimated Value: $408,000 - $454,000
Highlights
- Above Ground Pool
- Landscaped Professionally
- Recreation Room
- Oswego High School Rated A-
- Deck
- 5-minute walk to Briarcliff Woods Park
About This Home
As of October 2019Beautiful Custom Home! Relocating! Can accommodate a Quick Close! Relocation Completed Home Inspection for Future buyer-peace of mind! HWD Floors, Crown Molding, Custom Built-ins, Finished Bsmnt w/addt'l bedroom in fshd bsmt, Deck, Patio & Above Ground Pool. Over 2,800sq.ft! Lrg Kitchen w/Granite Counters, Center Island, Pantry & Spacious Eating Area-Family Room Features Brick Fireplace & Built-in's, Bay Window & Great Views of the Relaxing Backyard. Formal Living & Dining Rooms with Crown Molding /French Doors. First Floor Den & Laundry. Great Master Suite w/Tray Ceiling and Sitting Area. Remodeled Bathroom w/ New Double Vanity and Granite Top, Jacuzzi Tub, Double Shower & Skylight! Three Additional Freshly Painted Bedrooms w/ huge Walk-in Closets Located on the 2nd Floor. Finished Basement with Rec Room and 5th Bedroom! Lovely, Relaxing Backyard with an Above Ground Pool, Deck & Paver Patio. Dual HVAC. New Windows! Attic has R13 insulation-308 School District! Walking Distance to Par
Last Agent to Sell the Property
Keller Williams Infinity License #471006891 Listed on: 05/28/2019

Home Details
Home Type
- Single Family
Est. Annual Taxes
- $9,302
Year Built
- 1989
Lot Details
- Landscaped Professionally
Parking
- Attached Garage
- Garage Transmitter
- Garage Door Opener
- Driveway
- Garage Is Owned
Home Design
- Brick Exterior Construction
- Asphalt Shingled Roof
- Vinyl Siding
Interior Spaces
- Built-In Features
- Vaulted Ceiling
- Skylights
- Fireplace With Gas Starter
- Dining Area
- Den
- Recreation Room
- Wood Flooring
- Finished Basement
- Basement Fills Entire Space Under The House
- Laundry on main level
Kitchen
- Walk-In Pantry
- Oven or Range
- Microwave
- Dishwasher
- Kitchen Island
- Disposal
Bedrooms and Bathrooms
- Walk-In Closet
- Primary Bathroom is a Full Bathroom
- Dual Sinks
- Whirlpool Bathtub
- Separate Shower
Outdoor Features
- Above Ground Pool
- Deck
- Patio
Utilities
- Forced Air Zoned Heating and Cooling System
- Heating System Uses Gas
Ownership History
Purchase Details
Home Financials for this Owner
Home Financials are based on the most recent Mortgage that was taken out on this home.Purchase Details
Home Financials for this Owner
Home Financials are based on the most recent Mortgage that was taken out on this home.Purchase Details
Home Financials for this Owner
Home Financials are based on the most recent Mortgage that was taken out on this home.Purchase Details
Home Financials for this Owner
Home Financials are based on the most recent Mortgage that was taken out on this home.Purchase Details
Purchase Details
Similar Homes in Montgomery, IL
Home Values in the Area
Average Home Value in this Area
Purchase History
| Date | Buyer | Sale Price | Title Company |
|---|---|---|---|
| Garcia Matias | $308,000 | First American Title | |
| Russell Jeffrey T | $280,000 | First American Title | |
| Pane Betty | $280,000 | First American Title | |
| Schroeder William J | $208,000 | -- | |
| -- | $195,300 | -- | |
| -- | $394,000 | -- |
Mortgage History
| Date | Status | Borrower | Loan Amount |
|---|---|---|---|
| Previous Owner | Garcia Matias | $292,599 | |
| Previous Owner | Russell Jeffrey T | $205,260 | |
| Previous Owner | Russell Jeffrey T | $200,000 | |
| Previous Owner | Schroeder William J | $55,961 | |
| Previous Owner | Schroeder William J | $156,294 | |
| Previous Owner | Schroeder William J | $166,400 |
Property History
| Date | Event | Price | Change | Sq Ft Price |
|---|---|---|---|---|
| 10/11/2019 10/11/19 | Sold | $307,999 | 0.0% | $109 / Sq Ft |
| 08/19/2019 08/19/19 | Pending | -- | -- | -- |
| 07/22/2019 07/22/19 | Price Changed | $307,999 | -0.6% | $109 / Sq Ft |
| 06/29/2019 06/29/19 | Price Changed | $310,000 | -1.6% | $109 / Sq Ft |
| 06/24/2019 06/24/19 | Price Changed | $315,000 | -3.1% | $111 / Sq Ft |
| 05/28/2019 05/28/19 | For Sale | $325,000 | -- | $115 / Sq Ft |
Tax History Compared to Growth
Tax History
| Year | Tax Paid | Tax Assessment Tax Assessment Total Assessment is a certain percentage of the fair market value that is determined by local assessors to be the total taxable value of land and additions on the property. | Land | Improvement |
|---|---|---|---|---|
| 2023 | $9,302 | $115,546 | $23,692 | $91,854 |
| 2022 | $9,302 | $106,006 | $21,736 | $84,270 |
| 2021 | $8,973 | $99,071 | $20,314 | $78,757 |
| 2020 | $8,535 | $93,463 | $19,164 | $74,299 |
| 2019 | $8,378 | $90,606 | $19,164 | $71,442 |
| 2018 | $8,585 | $90,606 | $19,164 | $71,442 |
| 2017 | $8,432 | $85,477 | $18,079 | $67,398 |
| 2016 | $8,304 | $82,987 | $17,552 | $65,435 |
| 2015 | $8,407 | $80,180 | $16,958 | $63,222 |
| 2014 | -- | $77,845 | $16,464 | $61,381 |
| 2013 | -- | $78,631 | $16,630 | $62,001 |
Agents Affiliated with this Home
-
Dena Furlow

Seller's Agent in 2019
Dena Furlow
Keller Williams Infinity
(630) 742-4374
2 in this area
274 Total Sales
-
Dmitriy Kotlyar
D
Buyer's Agent in 2019
Dmitriy Kotlyar
Chicagoland Brokers Inc.
(815) 469-7449
48 Total Sales
Map
Source: Midwest Real Estate Data (MRED)
MLS Number: MRD10394895
APN: 03-04-103-002
- 141 Autumn Ridge Dr
- 25 Knollwood Dr
- 100 2nd Ave
- 142 Jefferson St
- 170 Montgomery Rd
- 1346 S Broadway Rd
- 16 Circle Dr E
- 204 Fairwind Dr
- 1353 Manning Ave
- 19 Crescent Ct
- 11 Durango Rd
- 15 Durango Rd Unit 4
- 217 Arbor Ridge Dr
- 53 Fallcreek Cir Unit 35
- 152 Hamlet Cir
- 150 Hamlet Cir
- 216 Madison St
- 85 Circle Dr E
- 0 N River St
- 101 Marsch Ave
- 65 Briarcliff Rd Unit 2
- 75 Briarcliff Rd
- 60 Red Fox Run Unit 2
- 64 Red Fox Run
- 79 Briarcliff Rd
- 1885 Ridgemont Ct Unit 2
- 1875 Ridgemont Ct
- 85 Briarcliff Rd
- 70 Briarcliff Rd
- 60 Winter Hill Cir
- 1895 Ridgemont Ct
- 1795 Turnbridge Ct Unit 2
- 89 Briarcliff Rd
- 1870 Ridgemont Ct
- 72 Red Fox Run Unit 2
- 63 Winter Hill Cir
- 62 Winter Hill Cir
- 56 River Bend Rd
- 1915 Ridgemont Ct
- 95 Briarcliff Rd
