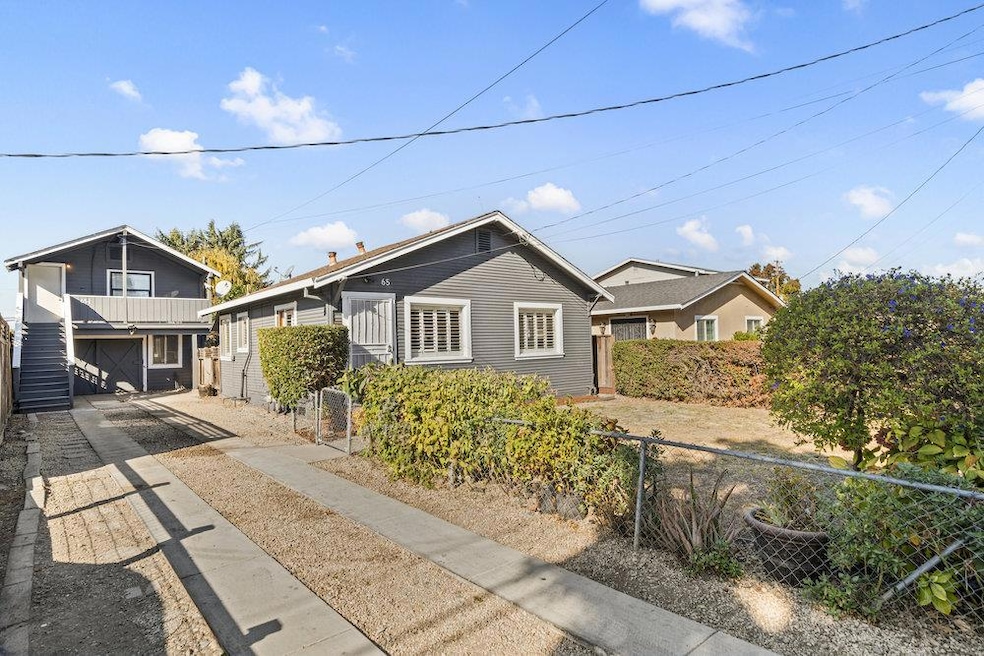
65 Brooklyn Ave San Jose, CA 95128
Burbank NeighborhoodHighlights
- Corian Countertops
- Den
- Eat-In Kitchen
- Del Mar High School Rated A-
- 1 Car Detached Garage
- Tandem Parking
About This Home
As of November 2024Welcome to 65 Brooklyn Avenue, a delightful sanctuary nestled in the heart of San Jose. This exquisite 2-bedroom, 1-bathroom residence offers 725 square feet of refined living space, with a versatile 1-bedroom, 1-bathroom ADU/apartment (on its own PG&E meter) roughly 330sf with its own full kitchen ideal for guests, rental income or a serene work from home space, all gracefully situated on a generously deep lot. As you step inside, you'll be greeted by the elegance of new flooring and freshly painted interiors, beautifully accented by timeless wood paneling. The kitchen is a culinary masterpiece, boasting abundant cabinet space, a pristine new oven range, and a charming eat-in dining area perfect for intimate gatherings. Experience year-round comfort with the newly installed forced air furnace and revel in the ambiance created by sophisticated new lighting throughout. For those seeking additional space, the partial basement provides ample storage or a perfect haven for wine enthusiasts. The expansive backyard invites endless possibilities for entertaining, gardening, or simply unwinding in private tranquility. With abundant storage throughout, every need is elegantly met. Embrace the opportunity to call 65 Brooklyn Avenue your distinguished new home.
Home Details
Home Type
- Single Family
Est. Annual Taxes
- $4,707
Year Built
- Built in 1925
Lot Details
- 5,624 Sq Ft Lot
- Back and Front Yard Fenced
- Wood Fence
- Chain Link Fence
- Zoning described as R1-N2
Parking
- 1 Car Detached Garage
- Tandem Parking
Home Design
- Bungalow
- Wood Frame Construction
- Composition Roof
- Concrete Perimeter Foundation
Interior Spaces
- 725 Sq Ft Home
- 1-Story Property
- Separate Family Room
- Dining Area
- Den
- Utility Room
- Laundry Room
- Unfinished Basement
Kitchen
- Eat-In Kitchen
- Gas Oven
- Dishwasher
- Corian Countertops
- Disposal
Flooring
- Laminate
- Tile
- Vinyl
Bedrooms and Bathrooms
- 3 Bedrooms
- 2 Full Bathrooms
- Bathtub with Shower
- Bathtub Includes Tile Surround
- Walk-in Shower
Utilities
- Cooling System Mounted To A Wall/Window
- Forced Air Heating System
- Separate Meters
- Individual Gas Meter
Listing and Financial Details
- Assessor Parcel Number 274-17-008
Ownership History
Purchase Details
Home Financials for this Owner
Home Financials are based on the most recent Mortgage that was taken out on this home.Purchase Details
Purchase Details
Map
Similar Homes in San Jose, CA
Home Values in the Area
Average Home Value in this Area
Purchase History
| Date | Type | Sale Price | Title Company |
|---|---|---|---|
| Grant Deed | $1,000,000 | Chicago Title Company | |
| Grant Deed | $1,000,000 | Chicago Title Company | |
| Interfamily Deed Transfer | -- | None Available | |
| Interfamily Deed Transfer | -- | None Available |
Mortgage History
| Date | Status | Loan Amount | Loan Type |
|---|---|---|---|
| Open | $700,000 | New Conventional | |
| Closed | $700,000 | New Conventional |
Property History
| Date | Event | Price | Change | Sq Ft Price |
|---|---|---|---|---|
| 11/27/2024 11/27/24 | Sold | $1,000,000 | +17.8% | $1,379 / Sq Ft |
| 11/14/2024 11/14/24 | Pending | -- | -- | -- |
| 11/12/2024 11/12/24 | For Sale | $849,000 | -- | $1,171 / Sq Ft |
Tax History
| Year | Tax Paid | Tax Assessment Tax Assessment Total Assessment is a certain percentage of the fair market value that is determined by local assessors to be the total taxable value of land and additions on the property. | Land | Improvement |
|---|---|---|---|---|
| 2024 | $4,707 | $223,789 | $178,355 | $45,434 |
| 2023 | $4,652 | $219,402 | $174,858 | $44,544 |
| 2022 | $4,654 | $215,101 | $171,430 | $43,671 |
| 2021 | $4,622 | $210,884 | $168,069 | $42,815 |
| 2020 | $4,575 | $208,722 | $166,346 | $42,376 |
| 2019 | $4,856 | $204,631 | $163,085 | $41,546 |
| 2018 | $4,412 | $200,620 | $159,888 | $40,732 |
| 2017 | $4,161 | $196,687 | $156,753 | $39,934 |
| 2016 | $3,851 | $192,831 | $153,680 | $39,151 |
| 2015 | $3,685 | $189,935 | $151,372 | $38,563 |
| 2014 | $1,651 | $39,155 | $19,201 | $19,954 |
Source: MLSListings
MLS Number: ML81986366
APN: 274-17-008
- 30 Topeka Ave
- 320 Raymond Ave
- 2473 Olive Ave
- 151 Topeka Ave
- 0 N Bascom Ave
- 323 Rutland Ave
- 207 Brooklyn Ave
- 1925 Cleveland Ave
- 2173 Elliott St
- 1771 Cleveland Ave
- 1856 Mcdaniel Ave
- 2319 Los Coches Ave
- 501 S Bascom Ave
- 529 Rutland Ave
- 533 Flagg Ave
- 535 Menker Ave
- 1435 Rosecrest Terrace
- 546 Menker Ave
- 1525 Fiesta Ln
- 584 Macarthur Ave
