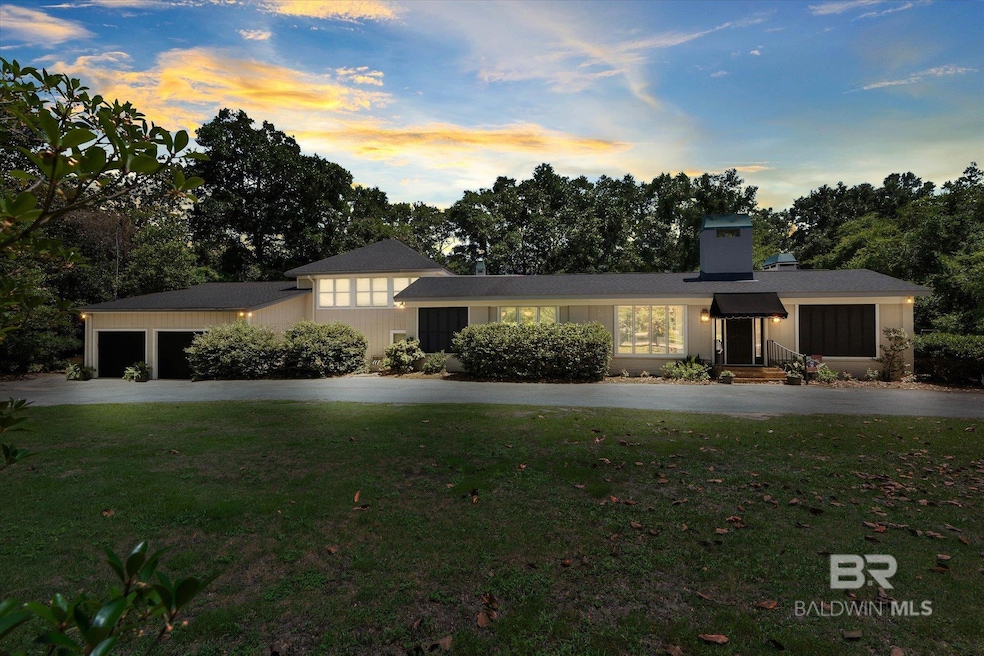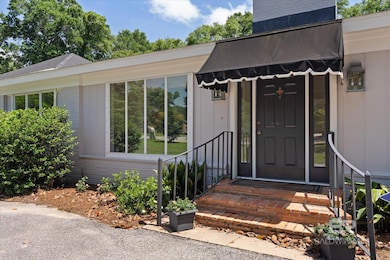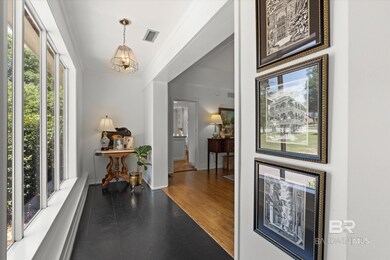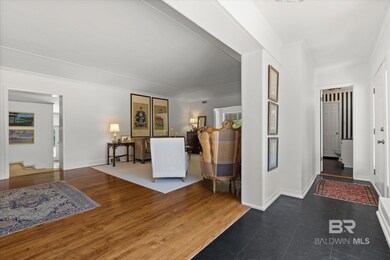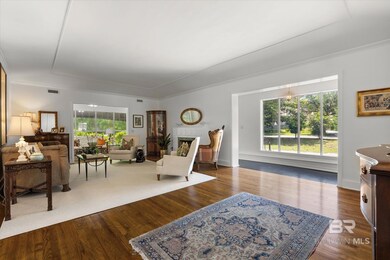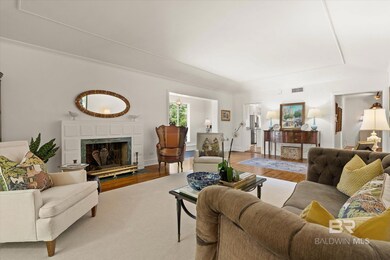65 Byrnes Blvd Mobile, AL 36608
Country Club NeighborhoodEstimated payment $5,655/month
Highlights
- In Ground Pool
- Wood Flooring
- No HOA
- Family Room with Fireplace
- High Ceiling
- Breakfast Area or Nook
About This Lot
Nestled in the highly desirable Country Club Estates neighborhood, this beautifully updated and spacious home offers the perfect blend of comfort, style, and functionality for both everyday living and entertaining.The welcoming kitchen is a true centerpiece, featuring a large island with breakfast bar seating and a cozy breakfast nook—ideal for casual meals and morning coffee. The inviting living room, with its gleaming hardwood floors, flows seamlessly into a charming sunroom—perfect for relaxing or hosting friends.A generous family room opens directly to the backyard, providing a great gathering space with easy indoor-outdoor flow. On the main level, you'll find two well-appointed bedrooms, each with its own bath and some cedar closets. Just a few steps up is the private primary suite, complete with a fully renovated spa-like bathroom and an impressively large walk-in closet.The lower level features two additional spacious bedrooms, a full bath, a large storage room, and an attached garage, offering ample space for guests, hobbies, or a home office.Step outside the yard with a lovely pool area—your private oasis for warm-weather enjoyment.Notable upgrades include:new carpeting, newly refinished and new hardwood flooring throughout the main level, renovated primary bathroom, updated kitchen, new roof 2020, invisible fence surrounding the property, new hot water heater, two new air conditioning units, new ductwork on the main level, new pool pump system, new garage doors and openers.This exceptional home combines timeless charm with thoughtful modern updates—ready for you to move in and enjoy. Buyer to verify all information during due diligence.
Property Details
Property Type
- Land
Est. Annual Taxes
- $4,918
Year Built
- Built in 1955
Lot Details
- 0.58 Acre Lot
- Lot Dimensions are 180 x 186 x 146 x 135
- Fenced
Home Design
- Ranch Property
- Brick or Stone Mason
- Composition Roof
- Wood Siding
- Lead Paint Disclosure
Interior Spaces
- 5,670 Sq Ft Home
- 1-Story Property
- Wet Bar
- High Ceiling
- Ceiling Fan
- Wood Burning Fireplace
- Gas Fireplace
- Family Room with Fireplace
- 2 Fireplaces
- Living Room with Fireplace
- Formal Dining Room
- Storage
- Laundry in unit
- Termite Clearance
Kitchen
- Breakfast Area or Nook
- Breakfast Bar
- Cooktop<<rangeHoodToken>>
- <<microwave>>
- Dishwasher
- Disposal
Flooring
- Wood
- Brick
- Carpet
Bedrooms and Bathrooms
- 5 Bedrooms
- Split Bedroom Floorplan
- En-Suite Bathroom
- Dual Vanity Sinks in Primary Bathroom
- Soaking Tub
- Separate Shower
Parking
- 2 Car Attached Garage
- Automatic Garage Door Opener
Schools
- Er Dickson Elementary School
- Cl Scarborough Middle School
- Murphy High School
Utilities
- Central Heating and Cooling System
- Gas Water Heater
- Internet Available
Listing and Financial Details
- Legal Lot and Block 13 / 13
- Assessor Parcel Number 2805221002008XXX
Community Details
Overview
- No Home Owners Association
Recreation
- In Ground Pool
- Patio
- Outdoor Storage
- Front Porch
Map
Home Values in the Area
Average Home Value in this Area
Tax History
| Year | Tax Paid | Tax Assessment Tax Assessment Total Assessment is a certain percentage of the fair market value that is determined by local assessors to be the total taxable value of land and additions on the property. | Land | Improvement |
|---|---|---|---|---|
| 2024 | $4,928 | $78,490 | $18,000 | $60,490 |
| 2023 | $4,535 | $72,310 | $18,000 | $54,310 |
| 2022 | $4,425 | $70,740 | $18,000 | $52,740 |
| 2021 | $8,067 | $63,520 | $18,000 | $45,520 |
| 2020 | $8,067 | $127,040 | $36,000 | $91,040 |
| 2019 | $8,061 | $126,940 | $36,000 | $90,940 |
| 2018 | $7,973 | $125,560 | $0 | $0 |
| 2017 | $8,047 | $126,720 | $0 | $0 |
| 2016 | $8,263 | $130,120 | $0 | $0 |
| 2013 | $3,570 | $56,780 | $0 | $0 |
Property History
| Date | Event | Price | Change | Sq Ft Price |
|---|---|---|---|---|
| 05/02/2025 05/02/25 | For Sale | $947,000 | +55.2% | $167 / Sq Ft |
| 06/18/2021 06/18/21 | Sold | $610,000 | 0.0% | $108 / Sq Ft |
| 06/18/2021 06/18/21 | Sold | $610,000 | -6.0% | $108 / Sq Ft |
| 05/04/2021 05/04/21 | Pending | -- | -- | -- |
| 05/04/2021 05/04/21 | Pending | -- | -- | -- |
| 10/28/2020 10/28/20 | Price Changed | $649,000 | -6.6% | $114 / Sq Ft |
| 09/04/2020 09/04/20 | For Sale | $695,000 | 0.0% | $123 / Sq Ft |
| 05/05/2017 05/05/17 | Rented | $2,100 | -8.7% | -- |
| 06/25/2014 06/25/14 | Rented | $2,300 | -- | -- |
Purchase History
| Date | Type | Sale Price | Title Company |
|---|---|---|---|
| Warranty Deed | $610,000 | Gtc | |
| Interfamily Deed Transfer | -- | None Available | |
| Quit Claim Deed | -- | None Available | |
| Deed | $366,800 | -- |
Mortgage History
| Date | Status | Loan Amount | Loan Type |
|---|---|---|---|
| Open | $75,000 | New Conventional | |
| Open | $360,000 | New Conventional | |
| Previous Owner | $386,900 | Unknown | |
| Previous Owner | $135,000 | Credit Line Revolving | |
| Previous Owner | $130,000 | Construction | |
| Previous Owner | $307,000 | Unknown | |
| Previous Owner | $311,780 | No Value Available |
Source: Baldwin REALTORS®
MLS Number: 379438
APN: 28-05-22-1-002-008
- 4251 Jordan Ln
- 8 Kingsway
- 4 Kingsway
- 3 Canterbury Park
- 4201 Rochester Rd
- 5225 Border Dr S
- 0 Canterbury Park Unit 7381818
- 0 Canterbury Park Unit 7381815
- 0 Canterbury Park Unit 7381808
- 0 Canterbury Park Unit 7381801
- 0 Canterbury Park Unit 7381658
- 0 Canterbury Park Unit 7381643
- 5308 Old Shell Rd Unit 5
- 5308 Old Shell Rd
- 200 Parkway St E Unit 13
- 200 Parkway St E
- 5174 Brentwood Ln
- 54 Turnin Ln
- 117 Border Dr W
- 5257 Greenwood Ln
- 105 Village Cir W
- 104 Hilltop Dr E
- 5163 Azalea Cir S
- 5250 Greenwood Ln
- 300 Border Dr E
- 178 April St
- 112 S University Blvd
- 5564 William And Mary St
- 4031 Airport Blvd
- 304 N University Blvd Unit ID1043721P
- 3920 Berwyn Dr S
- 133 East Dr
- 5928 Windham Ct
- 313 Wayne Place
- 3920 Berwyn Dr S
- 6052 Magnolia Place E
- 6001 Old Shell Rd
- 4272 Springview Dr
- 4728 Wicker Way
- 3800 Michael Blvd
