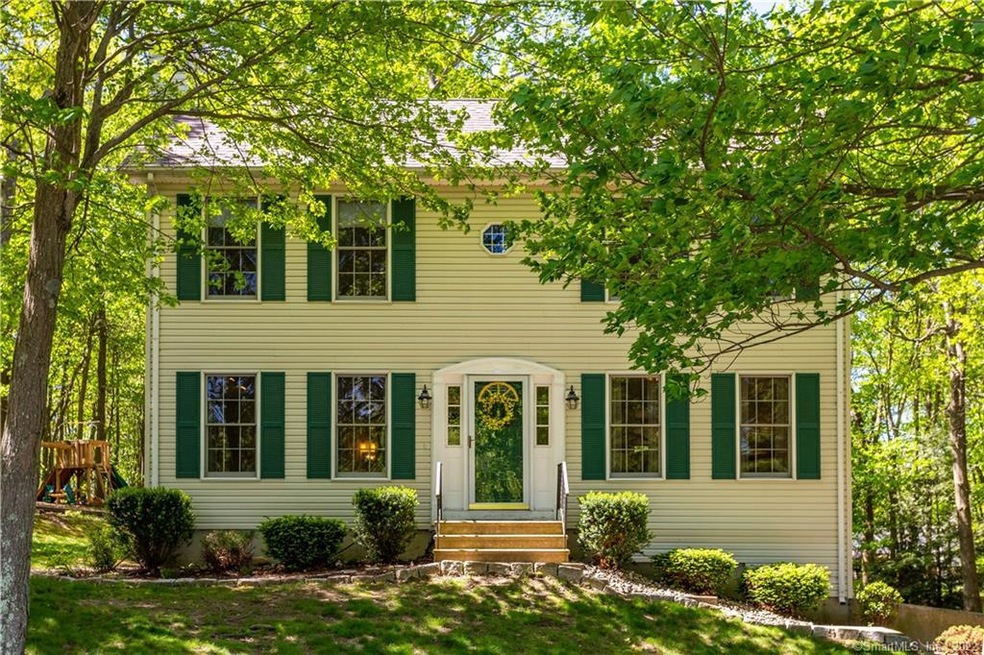
65 Cameron Dr Bristol, CT 06010
South Bristol NeighborhoodEstimated Value: $403,528 - $452,000
Highlights
- Colonial Architecture
- Partially Wooded Lot
- 1 Fireplace
- Deck
- Attic
- No HOA
About This Home
As of July 2019Welcome home to this pristine 3 bedroom Colonial nestled on a quiet cul-de-sac street in a desirable neighborhood! This home features an eat-in kitchen with granite counter tops, slate stainless steel appliances, breakfast bar & sliders that lead out onto large deck & patio over looking private backyard perfect for entertaining. Living room with wood burning fireplace, formal dining room currently being used as a 2nd living room, first floor laundry & powder room & hardwood flooring throughout majority of 1st floor. All 3 bedrooms on the 2nd floor, full bathroom & master bedroom with cathedral ceilings & two walk in closets. New roof in 2018, 2 car garage & shed for extra storage. Nothing to do but move right in!
Last Agent to Sell the Property
KW Legacy Partners License #RES.0775018 Listed on: 05/22/2019

Home Details
Home Type
- Single Family
Est. Annual Taxes
- $6,086
Year Built
- Built in 1994
Lot Details
- 0.69 Acre Lot
- Cul-De-Sac
- Sloped Lot
- Sprinkler System
- Partially Wooded Lot
- Property is zoned R-25
Home Design
- Colonial Architecture
- Concrete Foundation
- Frame Construction
- Asphalt Shingled Roof
- Vinyl Siding
Interior Spaces
- 1,768 Sq Ft Home
- 1 Fireplace
- Pull Down Stairs to Attic
- Laundry on main level
Kitchen
- Oven or Range
- Microwave
- Dishwasher
- Disposal
Bedrooms and Bathrooms
- 3 Bedrooms
Unfinished Basement
- Basement Fills Entire Space Under The House
- Garage Access
Parking
- 2 Car Garage
- Basement Garage
- Tuck Under Garage
- Parking Deck
- Automatic Garage Door Opener
- Driveway
Outdoor Features
- Deck
- Patio
- Exterior Lighting
- Shed
- Rain Gutters
Schools
- South Side Elementary School
- Bristol Central High School
Utilities
- Baseboard Heating
- Heating System Uses Oil
- Heating System Uses Oil Above Ground
- Private Company Owned Well
- Oil Water Heater
- Cable TV Available
Community Details
- No Home Owners Association
Ownership History
Purchase Details
Home Financials for this Owner
Home Financials are based on the most recent Mortgage that was taken out on this home.Purchase Details
Home Financials for this Owner
Home Financials are based on the most recent Mortgage that was taken out on this home.Purchase Details
Similar Homes in the area
Home Values in the Area
Average Home Value in this Area
Purchase History
| Date | Buyer | Sale Price | Title Company |
|---|---|---|---|
| Angilly Paul | $262,000 | -- | |
| Tschauder Kylee | $260,000 | -- | |
| Dapont Donald P | $147,000 | -- |
Mortgage History
| Date | Status | Borrower | Loan Amount |
|---|---|---|---|
| Open | Angilly Paul | $175,000 | |
| Closed | Angilly Paul | $177,000 | |
| Previous Owner | Dapont Donald P | $244,377 | |
| Previous Owner | Dapont Donald P | $171,000 |
Property History
| Date | Event | Price | Change | Sq Ft Price |
|---|---|---|---|---|
| 07/19/2019 07/19/19 | Sold | $262,000 | -1.1% | $148 / Sq Ft |
| 06/02/2019 06/02/19 | Pending | -- | -- | -- |
| 05/22/2019 05/22/19 | For Sale | $264,900 | -- | $150 / Sq Ft |
Tax History Compared to Growth
Tax History
| Year | Tax Paid | Tax Assessment Tax Assessment Total Assessment is a certain percentage of the fair market value that is determined by local assessors to be the total taxable value of land and additions on the property. | Land | Improvement |
|---|---|---|---|---|
| 2024 | $7,010 | $220,080 | $59,430 | $160,650 |
| 2023 | $6,679 | $220,080 | $59,430 | $160,650 |
| 2022 | $6,134 | $159,950 | $45,850 | $114,100 |
| 2021 | $6,134 | $159,950 | $45,850 | $114,100 |
| 2020 | $6,134 | $159,950 | $45,850 | $114,100 |
| 2019 | $6,086 | $159,950 | $45,850 | $114,100 |
| 2018 | $5,899 | $159,950 | $45,850 | $114,100 |
| 2017 | $5,801 | $161,000 | $65,520 | $95,480 |
| 2016 | $5,801 | $161,000 | $65,520 | $95,480 |
| 2015 | $5,572 | $161,000 | $65,520 | $95,480 |
| 2014 | $5,572 | $161,000 | $65,520 | $95,480 |
Agents Affiliated with this Home
-
Chloe White

Seller's Agent in 2019
Chloe White
KW Legacy Partners
(860) 302-7717
12 in this area
276 Total Sales
-
Brenda Drzewiecki

Buyer's Agent in 2019
Brenda Drzewiecki
William Raveis Real Estate
(860) 965-6121
1 in this area
61 Total Sales
Map
Source: SmartMLS
MLS Number: 170195077
APN: BRIS-000008-000000-000171
- 27 Donovan Ct
- 332 Tyler Way
- 45 Cedar Ave
- 30 Cedar Ave
- 140 Corbin Ridge
- 91 Corbin Ridge
- 123 Corbin Ridge
- 101 Corbin Ridge
- 100 Lakewood Cir
- 285 Witches Rock Rd
- 317 Old Orchard Rd
- 1795 Wolcott Rd
- 145 Corbin Ridge
- 658 Wolcott Rd
- 22 Overlook Terrace
- 156 Corbin Ridge
- 93-95 Eastview Rd
- 85 Averyll Ave
- 91 Fall Mountain Lake Rd
- 2 Topsfield Rd
