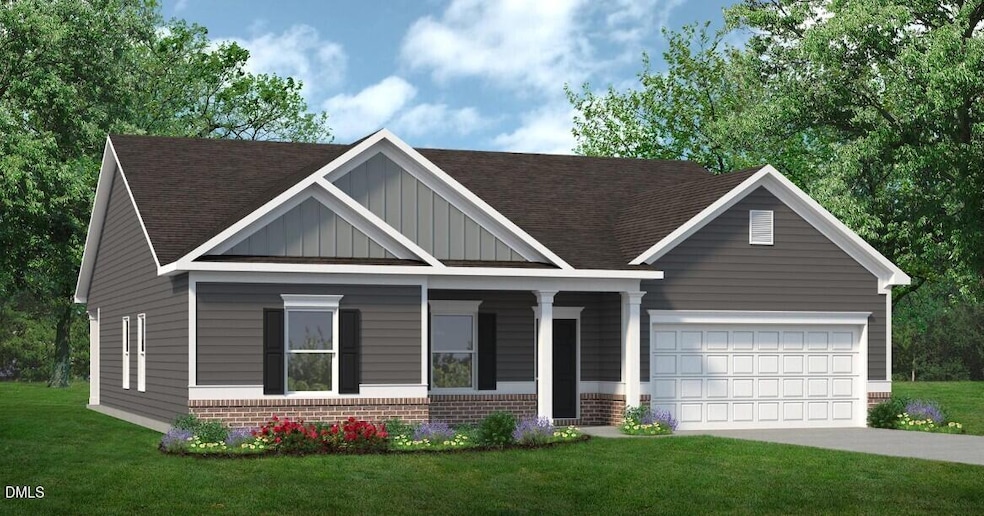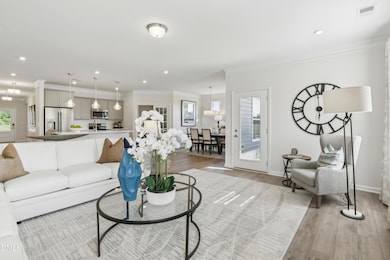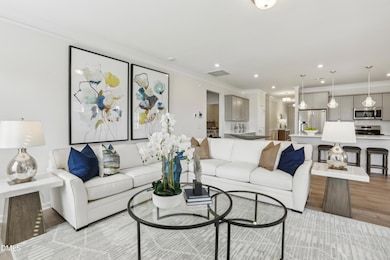65 Cheshire Farm Dr Smithfield, NC 27577
Estimated payment $2,377/month
Highlights
- New Construction
- Open Floorplan
- Main Floor Bedroom
- 1.09 Acre Lot
- Craftsman Architecture
- High Ceiling
About This Home
Smith Douglas Homes proudly presents the Avondale plan at Cheshire. THIS HOME IS UNDER CONSTRUCTION WITH AN ESTIMATED COMPLETION DATE OF MARCH 2026. The Avondale is a beautifully designed ranch-style home that offers exceptional curb appeal and a warm, inviting layout designed for everyday comfort and effortless entertaining. Set on a 1.092-acre homesite, this property provides plenty of space and privacy while maintaining a convenient, single-level design. At the center of the home, a thoughtfully planned kitchen features a large island, upgraded cabinetry, granite counters, stylish pendant lighting, and stainless-steel appliances. The kitchen flows into the dining area and a generous family room that opens to a covered patio, perfect for relaxing or hosting guests.
Tucked at the rear of the home, the primary suite provides a peaceful retreat with dual walk-in closets, a convenient connection to the laundry room, and a spa-inspired bath with a quartz double vanity and an expansive walk-in shower.
Two additional bedrooms and a full bath are positioned at the front, offering privacy for family or visitors. A separate study adds flexible space for work or hobbies. Luxury vinyl plank flooring enhances the main living areas, while plush carpeting creates comfort in the bedrooms.
This thoughtfully designed home blends modern finishes with easy single-level living.
Home Details
Home Type
- Single Family
Year Built
- Built in 2025 | New Construction
Lot Details
- 1.09 Acre Lot
- Landscaped
- Rectangular Lot
HOA Fees
- $46 Monthly HOA Fees
Parking
- 2 Car Attached Garage
Home Design
- Home is estimated to be completed on 3/24/26
- Craftsman Architecture
- Ranch Style House
- Slab Foundation
- Shingle Roof
- Vinyl Siding
Interior Spaces
- 2,203 Sq Ft Home
- Open Floorplan
- High Ceiling
- Pendant Lighting
- Mud Room
- Family Room
- Dining Room
- Home Office
Kitchen
- Electric Cooktop
- Microwave
- Dishwasher
- Stainless Steel Appliances
- Kitchen Island
- Granite Countertops
- Quartz Countertops
Flooring
- Carpet
- Luxury Vinyl Tile
- Vinyl
Bedrooms and Bathrooms
- 3 Main Level Bedrooms
- Dual Closets
- Walk-In Closet
- 2 Full Bathrooms
- Double Vanity
- Private Water Closet
- Walk-in Shower
Laundry
- Laundry Room
- Laundry on main level
Attic
- Pull Down Stairs to Attic
- Unfinished Attic
Home Security
- Carbon Monoxide Detectors
- Fire and Smoke Detector
Outdoor Features
- Covered Patio or Porch
Schools
- W Smithfield Elementary School
- Smithfield Middle School
- Smithfield Selma High School
Utilities
- Central Air
- Heat Pump System
- Septic Tank
Community Details
- Neighbors And Associates Association, Phone Number (919) 701-2854
- Built by Smith Douglas Homes
- Cheshire Subdivision, Avondale B Floorplan
Listing and Financial Details
- Assessor Parcel Number 30
Map
Home Values in the Area
Average Home Value in this Area
Property History
| Date | Event | Price | List to Sale | Price per Sq Ft |
|---|---|---|---|---|
| 11/13/2025 11/13/25 | For Sale | $371,645 | -- | $169 / Sq Ft |
Source: Doorify MLS
MLS Number: 10132677
- 82 Cheshire Farm Dr
- 52 Cheshire Farm Dr
- 22 Cheshire Farms Dr
- 22 Cheshire Farm Dr
- 146 Cheshire Farm Dr
- The Ellijay Plan at Cheshire
- The McGinnis Plan at Cheshire
- The Avery Plan at Cheshire
- The Lancaster Plan at Cheshire
- The Avondale Plan at Cheshire
- The Vinings Plan at Cheshire
- 135 Cheshire Downs Ct
- 118 Hopewell Branch Ct
- 211 Hopewell Branch Ct
- 301 Hopewell Branch Ct
- 283 Hopewell Branch Ct
- 263 Hopewell Branch Ct
- 237 Hopewell Branch Ct
- 251 Hopewell Branch Ct
- 279 Hopewell Branch Ct
- 2222 N Carolina 210
- 33 35 Brantley Cir
- 33 Brantley Cir
- 27 Ridgemoore Ct
- 45 Dawn Ave
- 141 Tap Ln
- 77 Jethro Cir
- 99 Jethro Cir
- 115 Jethro Cir
- 110 E Crestview Dr
- 325 W Saltgrass Ln
- 361 W Saltgrass Ln
- 365 W Saltgrass Ln
- 52 Shining Pearl Ct
- 139 Creekside Dr
- 272 Johnson Ridge Way Unit 1
- 261 Johnson Ridge Way Unit 1
- 260 Johnson Ridge Way Unit 1
- 213 Lily Patch Ln
- 187 N Finley Landing Pkwy







