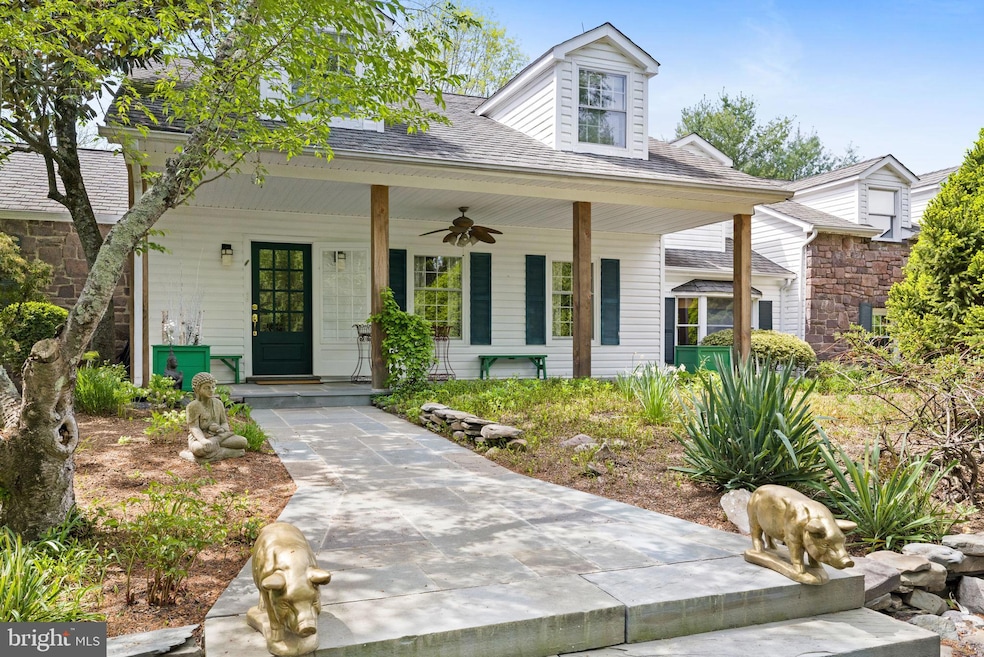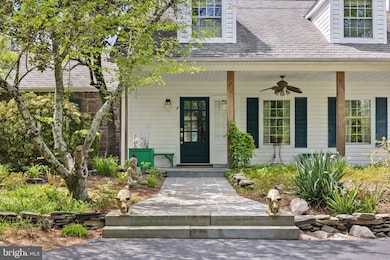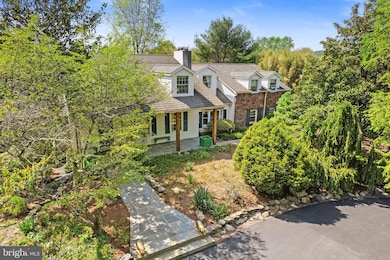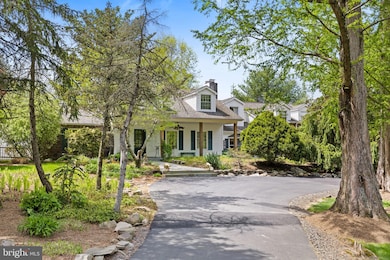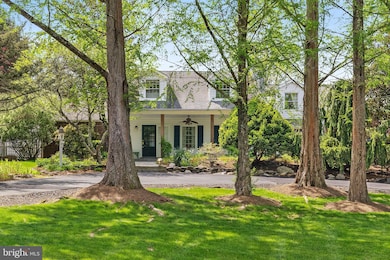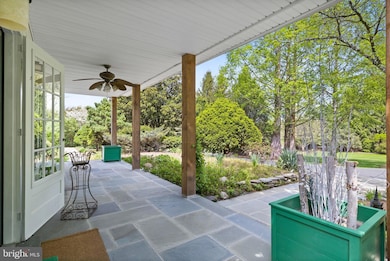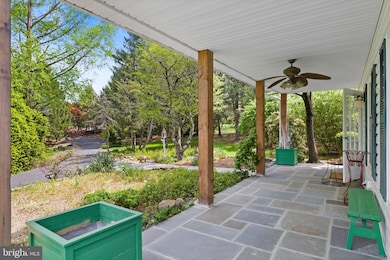
65 Covered Bridge Rd New Hope, PA 18938
Estimated payment $14,358/month
Highlights
- Private Pool
- 3.03 Acre Lot
- 3 Fireplaces
- Sol Feinstone Elementary School Rated A
- Cape Cod Architecture
- No HOA
About This Home
Located on one of the most picturesque, coveted roads in Solebury Township, that features a historic covered bridge, is an expanded Cape Cod residence. The home, which sits on 3 bucolic acres, is surrounded by lush mature landscaping, walking trails, and stone terraces. And don’t forget the pool and koi-filled pond! Elegantly refreshed and thoughtfully designed, the residence boasts architectural details and generous living spaces just minutes from downtown New Hope. From the moment you arrive, the expansive covered front porch sets the tone with its charming flagstone flooring that evokes the timeless beauty of a Southern veranda. Step inside to discover wood flooring, mostly throughout, custom wainscoting, four fireplaces and a breakfast room that is continually bathed in natural light. Most coveted is a first floor primary bedroom with a sumptuous en-suite bath that features a soaking tub and walk-in shower. The first floor plan continues with a formal dining room and living room flank the entryway. Facing the spectacular lawn and gardens is cosy Sitting Room. that is adjacent to the Breakfast Room and a gourmet kitchen, outfitted with top-tier Viking and Subzero appliances, a cooking island, wet bar with a copper sink and custom cabinetry. The eat-in breakfast room flows seamlessly into the adjoining spacious and airy sitting Room . Also on the first floor is a "Ralph Lauren" Library with fireplace, an over-sized half bath and a laundry room. A newer and separate wing offers a grand library, with custom built-in bookcases and a wood-burning fireplace. This wing has a separate staircase to a large Guest Suite with spacious Bath. The main upper level offers 2 large bedrooms, and a hall bath. Also included is a two-car side entry attached garage.. This property offers both privacy and tranquility, all within the award winning New Hope-Solebury school district. An extraordinary opportunity to own a residence on one of the idyllic country roads in Solebury!
Home Details
Home Type
- Single Family
Est. Annual Taxes
- $13,403
Year Built
- Built in 1948
Lot Details
- 3.03 Acre Lot
- Property is zoned R2
Parking
- 2 Car Attached Garage
- Side Facing Garage
Home Design
- Cape Cod Architecture
- Block Foundation
- Frame Construction
Interior Spaces
- 3,961 Sq Ft Home
- Property has 1.5 Levels
- 3 Fireplaces
- Unfinished Basement
Bedrooms and Bathrooms
Pool
- Private Pool
Schools
- New Hope-Solebury Middle School
- New Hope-Solebury High School
Utilities
- Central Air
- Heating System Uses Oil
- Hot Water Baseboard Heater
- Well
- Oil Water Heater
- On Site Septic
Community Details
- No Home Owners Association
- Non Available Subdivision
Listing and Financial Details
- Coming Soon on 9/30/25
- Tax Lot 060-002
- Assessor Parcel Number 41-036-060-002
Map
Home Values in the Area
Average Home Value in this Area
Tax History
| Year | Tax Paid | Tax Assessment Tax Assessment Total Assessment is a certain percentage of the fair market value that is determined by local assessors to be the total taxable value of land and additions on the property. | Land | Improvement |
|---|---|---|---|---|
| 2024 | $12,963 | $79,200 | $20,160 | $59,040 |
| 2023 | $12,632 | $79,200 | $20,160 | $59,040 |
| 2022 | $12,546 | $79,200 | $20,160 | $59,040 |
| 2021 | $12,297 | $79,200 | $20,160 | $59,040 |
| 2020 | $12,007 | $79,200 | $20,160 | $59,040 |
| 2019 | $11,745 | $79,200 | $20,160 | $59,040 |
| 2018 | $11,484 | $79,200 | $20,160 | $59,040 |
| 2017 | $11,044 | $79,200 | $20,160 | $59,040 |
| 2016 | $11,044 | $79,200 | $20,160 | $59,040 |
| 2015 | -- | $79,200 | $20,160 | $59,040 |
| 2014 | -- | $79,200 | $20,160 | $59,040 |
Purchase History
| Date | Type | Sale Price | Title Company |
|---|---|---|---|
| Deed | $995,000 | None Available | |
| Interfamily Deed Transfer | -- | None Available | |
| Deed | $875,000 | -- |
Mortgage History
| Date | Status | Loan Amount | Loan Type |
|---|---|---|---|
| Open | $700,000 | New Conventional | |
| Closed | $695,000 | New Conventional | |
| Previous Owner | $850,000 | Future Advance Clause Open End Mortgage |
Similar Homes in New Hope, PA
Source: Bright MLS
MLS Number: PABU2097636
APN: 41-036-060-002
- 71 Covered Bridge Rd
- 10 Eastburn Dr
- 8 Eastburn Dr
- 347 Lurgan Rd
- 321 Lurgan Rd
- 6279 Pidcock Creek Rd
- 1293 Eagle Rd
- 6000 Atkinson Rd
- 170 Buckmanville Rd
- 1258 Eagle Rd
- 0 Lot 4 Buckmanville Rd Unit PABU2029690
- 52 Woodside Ln
- 412 Rockwood Path
- 55 Woodside Ln
- 26 Woodside Ln
- 3605 Windy Bush Rd
- 2169 Aquetong Rd
- 42 Solebury Mountain Rd
- Lot 2 Pineville Rd
- 20 Woodhill Rd
