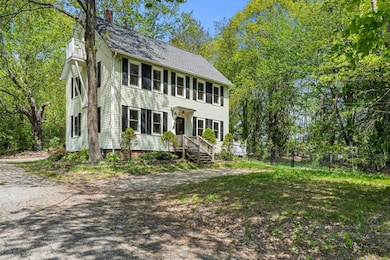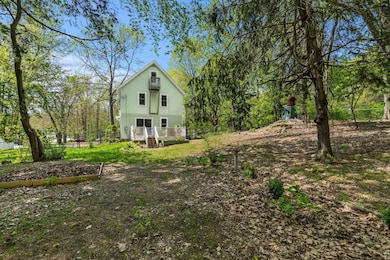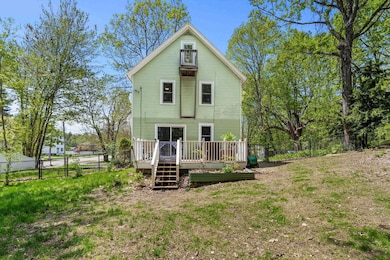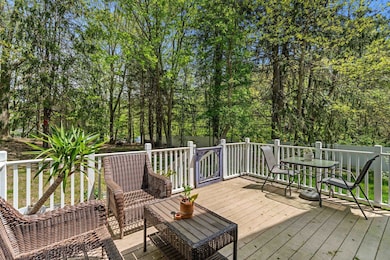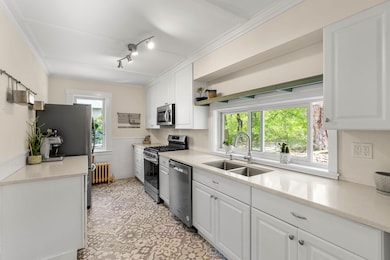
Highlights
- Colonial Architecture
- Patio
- Garden
- Wood Flooring
- Poultry Coop
- Baseboard Heating
About This Home
As of July 2025Welcome to 65 Durham Road—a beautifully updated Colonial that blends timeless character with modern comfort. This spacious 6-bedroom, 2-bathroom home has been thoughtfully renovated with style and function in mind. The modern kitchen offers new cabinetry, appliances and quartz countertops while elegant hardwood floors flow throughout the living spaces and bedrooms. Brand-new energy-efficient windows and doors invite an abundance of natural light into every room. Outside, a fenced half-acre lot offers privacy and the perfect spot to relax on the back deck and enjoy the yard. Just minutes from downtown Dover, this home combines convenience with comfort. Major recent updates include a new roof, heating system, windows, and doors. This home is move in ready and ready to show!
Home Details
Home Type
- Single Family
Est. Annual Taxes
- $7,655
Year Built
- Built in 1890
Lot Details
- 0.5 Acre Lot
- Poultry Coop
- Property is Fully Fenced
- Level Lot
- Garden
- Property is zoned R-20
Parking
- Paved Parking
Home Design
- Colonial Architecture
- Concrete Foundation
- Wood Frame Construction
- Shingle Roof
- Aluminum Siding
- Vinyl Siding
Interior Spaces
- Property has 3 Levels
- ENERGY STAR Qualified Windows
- Wood Flooring
Kitchen
- Gas Range
- Microwave
- Dishwasher
Bedrooms and Bathrooms
- 6 Bedrooms
Basement
- Basement Fills Entire Space Under The House
- Interior Basement Entry
Outdoor Features
- Patio
Schools
- Woodman Park Elementary School
- Dover Middle School
- Dover High School
Utilities
- Radiator
- Baseboard Heating
- Heating System Uses Steam
- Gas Available
- High Speed Internet
Listing and Financial Details
- Legal Lot and Block H-9-0-0 / H-9-0-0
- Assessor Parcel Number H-9-0-0
Ownership History
Purchase Details
Home Financials for this Owner
Home Financials are based on the most recent Mortgage that was taken out on this home.Purchase Details
Home Financials for this Owner
Home Financials are based on the most recent Mortgage that was taken out on this home.Purchase Details
Home Financials for this Owner
Home Financials are based on the most recent Mortgage that was taken out on this home.Purchase Details
Home Financials for this Owner
Home Financials are based on the most recent Mortgage that was taken out on this home.Purchase Details
Purchase Details
Home Financials for this Owner
Home Financials are based on the most recent Mortgage that was taken out on this home.Similar Homes in Dover, NH
Home Values in the Area
Average Home Value in this Area
Purchase History
| Date | Type | Sale Price | Title Company |
|---|---|---|---|
| Warranty Deed | $530,000 | -- | |
| Warranty Deed | $415,000 | None Available | |
| Warranty Deed | $415,000 | None Available | |
| Warranty Deed | $280,000 | None Available | |
| Warranty Deed | $280,000 | None Available | |
| Warranty Deed | $191,000 | None Available | |
| Warranty Deed | $191,000 | None Available | |
| Warranty Deed | -- | -- | |
| Warranty Deed | -- | -- | |
| Warranty Deed | $157,500 | -- | |
| Warranty Deed | $157,500 | -- |
Mortgage History
| Date | Status | Loan Amount | Loan Type |
|---|---|---|---|
| Open | $424,000 | New Conventional | |
| Previous Owner | $332,000 | Purchase Money Mortgage | |
| Previous Owner | $171,900 | Purchase Money Mortgage | |
| Closed | $0 | No Value Available |
Property History
| Date | Event | Price | Change | Sq Ft Price |
|---|---|---|---|---|
| 07/02/2025 07/02/25 | Sold | $531,000 | +2.3% | $291 / Sq Ft |
| 06/02/2025 06/02/25 | Pending | -- | -- | -- |
| 05/28/2025 05/28/25 | For Sale | $519,000 | +25.1% | $285 / Sq Ft |
| 12/17/2021 12/17/21 | Sold | $415,000 | +6.4% | $219 / Sq Ft |
| 11/14/2021 11/14/21 | Pending | -- | -- | -- |
| 11/09/2021 11/09/21 | For Sale | $389,900 | +39.3% | $205 / Sq Ft |
| 07/15/2021 07/15/21 | Sold | $280,000 | -3.4% | $134 / Sq Ft |
| 06/09/2021 06/09/21 | Pending | -- | -- | -- |
| 06/09/2021 06/09/21 | For Sale | $289,900 | +84.1% | $139 / Sq Ft |
| 06/03/2013 06/03/13 | Sold | $157,500 | -4.5% | $86 / Sq Ft |
| 03/29/2013 03/29/13 | Pending | -- | -- | -- |
| 02/22/2013 02/22/13 | For Sale | $165,000 | -- | $91 / Sq Ft |
Tax History Compared to Growth
Tax History
| Year | Tax Paid | Tax Assessment Tax Assessment Total Assessment is a certain percentage of the fair market value that is determined by local assessors to be the total taxable value of land and additions on the property. | Land | Improvement |
|---|---|---|---|---|
| 2024 | $7,655 | $421,300 | $169,300 | $252,000 |
| 2023 | $6,852 | $366,400 | $149,600 | $216,800 |
| 2022 | $6,922 | $348,900 | $149,600 | $199,300 |
| 2021 | $6,490 | $299,100 | $126,000 | $173,100 |
| 2020 | $6,660 | $268,000 | $126,000 | $142,000 |
| 2019 | $6,381 | $253,300 | $114,200 | $139,100 |
| 2018 | $5,901 | $236,800 | $102,400 | $134,400 |
| 2017 | $5,616 | $217,100 | $86,600 | $130,500 |
| 2016 | $5,389 | $205,000 | $81,000 | $124,000 |
| 2015 | $5,053 | $189,900 | $68,900 | $121,000 |
| 2014 | $4,939 | $189,900 | $68,900 | $121,000 |
| 2011 | $4,318 | $171,900 | $66,000 | $105,900 |
Agents Affiliated with this Home
-
BRITTNEY LEAL

Seller's Agent in 2025
BRITTNEY LEAL
Red Post Realty
(603) 502-3543
3 in this area
35 Total Sales
-
Catherine Allen
C
Buyer's Agent in 2025
Catherine Allen
KW Coastal and Lakes & Mountains Realty
(603) 978-8591
7 in this area
85 Total Sales
-
Mary Beth Rudolph

Seller's Agent in 2021
Mary Beth Rudolph
BHG Masiello Dover
(603) 767-3367
23 in this area
91 Total Sales
-
Dan Sheehan
D
Seller's Agent in 2021
Dan Sheehan
Sheehan Real Estate LLC
(603) 868-7000
3 in this area
4 Total Sales
-
Heidi Krassner
H
Seller's Agent in 2013
Heidi Krassner
RE/MAX
(603) 817-9172
16 in this area
50 Total Sales
-
A
Buyer's Agent in 2013
A non PrimeMLS member
VT_ME_NH_NEREN
Map
Source: PrimeMLS
MLS Number: 5043345
APN: DOVR-000009-000000-H000000
- 56 Durham Rd Unit 54
- 56 Durham Rd Unit 37
- 56 Durham Rd Unit 40
- 30 Cataract Ave
- 9-2 Porch Light Dr Unit 2
- 12 Zeland Dr
- 16 Red Barn Dr
- 35 Mill St
- 10 Banner Dr
- 2 Shamrock Ln
- 8 Southwood Dr
- 8 Trestle Way
- 69 Stark Ave
- 11 Footbridge Ln
- 35 Lenox Dr Unit B
- 31 Lenox Dr Unit B
- 30 Lenox Dr Unit D
- 33 Lenox Dr Unit B
- 37 Lenox Dr Unit 5
- 29 Lenox Dr Unit B

