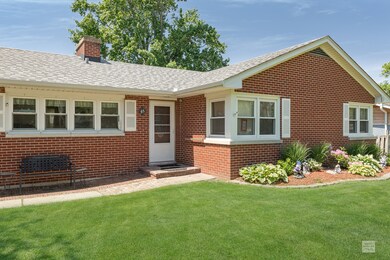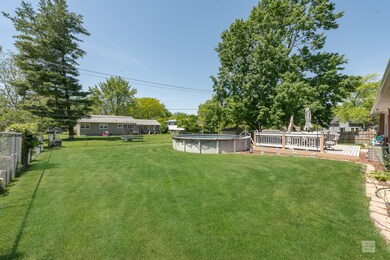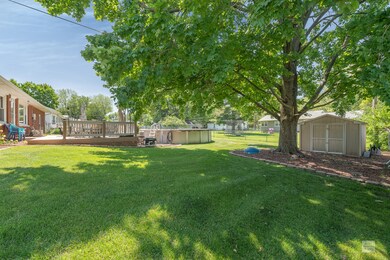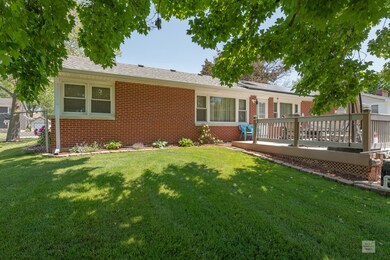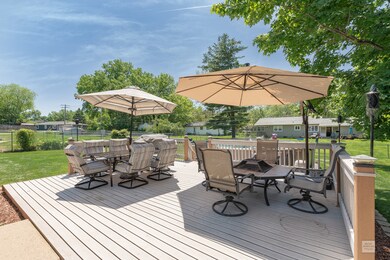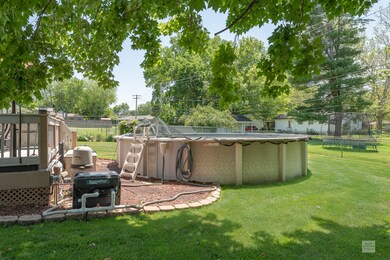
65 E Tyler St Oswego, IL 60543
Downtown Oswego NeighborhoodHighlights
- Above Ground Pool
- Mature Trees
- Family Room with Fireplace
- Oswego High School Rated A-
- Deck
- Ranch Style House
About This Home
As of September 2024This all brick 3-4 bedroom, 2 bath ranch has over 2,000 sq. ft of finished living space, and is located on a beautiful fenced lot with a spacious maintenance free deck, 24' round, heated (2015) above ground pool (2011), shed & mature trees, just blocks from Downtown Oswego. The main floor has a generous living room with a stone fireplace, hardwood floors and a dining room with hardwood floors. The kitchen has lots of counter space, is full applianced and has a walk-in pantry. The main floor has three bedrooms and a full bath that was updated in 2019. The full basement offers a large family room with a bar & 2nd fireplace, a home office/bedroom, a full bath and a large storage room. New windows were installed in 2008, a new furnace in 2009. The water heater was replaced in 2015. The deck and the roof was replaced in 2016, and new gutters were added in 2019. The hardwood floors were refinished in 2016 and there are hardwoods under the bedroom carpets! A one year, CINCH Home Warranty will be provided. The home has solar panels, which has the balance of a 20 year transferable lease with a $66.00 monthly payment. The system was installed in October 2020. The electrical bills are now less than $15.00 per month.
Last Agent to Sell the Property
Coldwell Banker Real Estate Group License #475142782 Listed on: 06/10/2021

Last Buyer's Agent
Coldwell Banker Real Estate Group License #475142782 Listed on: 06/10/2021

Home Details
Home Type
- Single Family
Est. Annual Taxes
- $6,398
Year Built
- Built in 1956
Lot Details
- 0.29 Acre Lot
- Lot Dimensions are 90x140
- Fenced Yard
- Paved or Partially Paved Lot
- Mature Trees
Parking
- 2.5 Car Attached Garage
- Garage ceiling height seven feet or more
- Garage Transmitter
- Garage Door Opener
- Driveway
- Parking Included in Price
Home Design
- Ranch Style House
- Brick Exterior Construction
- Concrete Perimeter Foundation
Interior Spaces
- 1,336 Sq Ft Home
- Ceiling Fan
- Wood Burning Fireplace
- Fireplace Features Masonry
- Double Pane Windows
- Insulated Windows
- Tilt-In Windows
- Window Screens
- Family Room with Fireplace
- 2 Fireplaces
- Living Room with Fireplace
- Home Office
- Storage Room
- Wood Flooring
- Unfinished Attic
Kitchen
- Built-In Double Oven
- Electric Oven
- Gas Cooktop
- Microwave
- Dishwasher
- Disposal
Bedrooms and Bathrooms
- 3 Bedrooms
- 3 Potential Bedrooms
- Bathroom on Main Level
- 2 Full Bathrooms
Laundry
- Laundry in unit
- Dryer
- Washer
- Sink Near Laundry
Finished Basement
- Basement Fills Entire Space Under The House
- Fireplace in Basement
- Bedroom in Basement
- Recreation or Family Area in Basement
- Finished Basement Bathroom
- Basement Storage
Home Security
- Storm Screens
- Storm Doors
- Carbon Monoxide Detectors
Outdoor Features
- Above Ground Pool
- Deck
- Shed
Schools
- Southbury Elementary School
- Traughber Junior High School
- Oswego High School
Utilities
- Forced Air Heating and Cooling System
- Humidifier
- Heating System Uses Natural Gas
- 100 Amp Service
- Cable TV Available
Listing and Financial Details
- Senior Tax Exemptions
- Homeowner Tax Exemptions
Ownership History
Purchase Details
Home Financials for this Owner
Home Financials are based on the most recent Mortgage that was taken out on this home.Purchase Details
Home Financials for this Owner
Home Financials are based on the most recent Mortgage that was taken out on this home.Purchase Details
Home Financials for this Owner
Home Financials are based on the most recent Mortgage that was taken out on this home.Purchase Details
Similar Homes in the area
Home Values in the Area
Average Home Value in this Area
Purchase History
| Date | Type | Sale Price | Title Company |
|---|---|---|---|
| Warranty Deed | -- | Fidelity National Title | |
| Warranty Deed | $266,000 | Attorney | |
| Deed | $195,000 | Wheatland Title | |
| Interfamily Deed Transfer | -- | -- | |
| Interfamily Deed Transfer | -- | -- |
Mortgage History
| Date | Status | Loan Amount | Loan Type |
|---|---|---|---|
| Open | $256,000 | New Conventional | |
| Previous Owner | $212,800 | New Conventional | |
| Previous Owner | $100,000 | Credit Line Revolving | |
| Previous Owner | $158,250 | New Conventional | |
| Previous Owner | $185,250 | Stand Alone First |
Property History
| Date | Event | Price | Change | Sq Ft Price |
|---|---|---|---|---|
| 09/24/2024 09/24/24 | Sold | $320,000 | +6.7% | $240 / Sq Ft |
| 08/09/2024 08/09/24 | For Sale | $299,900 | +12.7% | $224 / Sq Ft |
| 07/16/2021 07/16/21 | Sold | $266,000 | +2.3% | $199 / Sq Ft |
| 06/13/2021 06/13/21 | Pending | -- | -- | -- |
| 06/10/2021 06/10/21 | For Sale | $259,900 | -- | $195 / Sq Ft |
Tax History Compared to Growth
Tax History
| Year | Tax Paid | Tax Assessment Tax Assessment Total Assessment is a certain percentage of the fair market value that is determined by local assessors to be the total taxable value of land and additions on the property. | Land | Improvement |
|---|---|---|---|---|
| 2024 | $7,784 | $107,734 | $29,371 | $78,363 |
| 2023 | $6,840 | $93,682 | $25,540 | $68,142 |
| 2022 | $6,840 | $86,742 | $23,648 | $63,094 |
| 2021 | $6,556 | $81,067 | $22,101 | $58,966 |
| 2020 | $6,398 | $78,706 | $21,457 | $57,249 |
| 2019 | $6,279 | $76,415 | $20,833 | $55,582 |
| 2018 | $6,822 | $76,415 | $20,833 | $55,582 |
| 2017 | $6,605 | $70,429 | $19,201 | $51,228 |
| 2016 | $6,319 | $66,757 | $18,200 | $48,557 |
| 2015 | $6,348 | $64,189 | $17,500 | $46,689 |
| 2014 | -- | $61,720 | $16,827 | $44,893 |
| 2013 | -- | $64,292 | $17,528 | $46,764 |
Agents Affiliated with this Home
-
Cindy Heckelsberg

Seller's Agent in 2024
Cindy Heckelsberg
Coldwell Banker Real Estate Group
(630) 253-2997
2 in this area
481 Total Sales
-
Lara Heckelsberg Gawrych

Seller Co-Listing Agent in 2024
Lara Heckelsberg Gawrych
Coldwell Banker Real Estate Group
(630) 253-2995
2 in this area
222 Total Sales
-
Shannon Senter

Buyer's Agent in 2024
Shannon Senter
Crosstown Realtors, Inc.
(773) 440-3146
1 in this area
24 Total Sales
Map
Source: Midwest Real Estate Data (MRED)
MLS Number: 11117858
APN: 03-17-386-002
- 26 E Tyler St
- 35 E Benton St
- 262 S Madison St
- 206 E Washington St
- 325 Douglas St
- 96 E Jackson St
- 99 Park St
- 123 W Benton St
- 440 Prairieview Dr
- 74 Wilmette Dr
- 170 Chicago Rd
- 5055 U S 34
- 108 River Run Ct
- 395 Danforth Dr
- 120 Presidential Blvd Unit 2211
- 405 Derby Ct Unit 2
- 213 Stillwater Ct
- 507 Parkland Ct
- 328 Persimmon Ln
- 683 Churchill Ln

