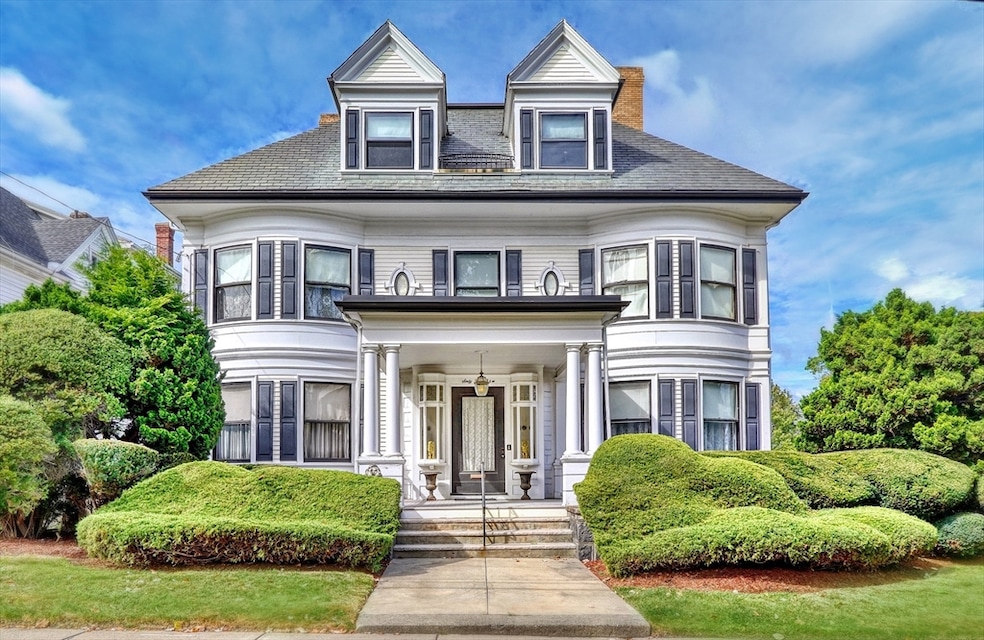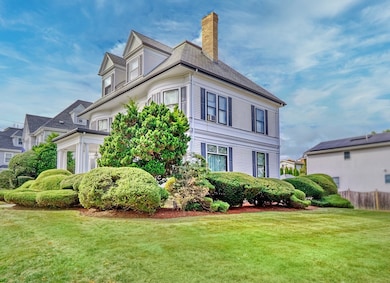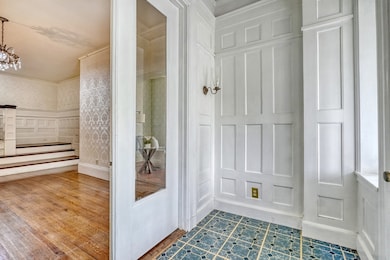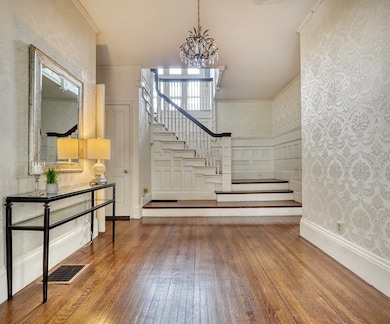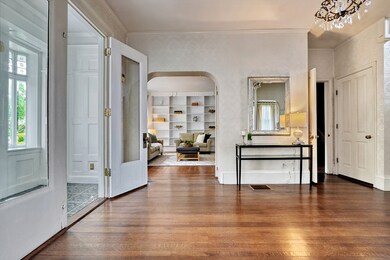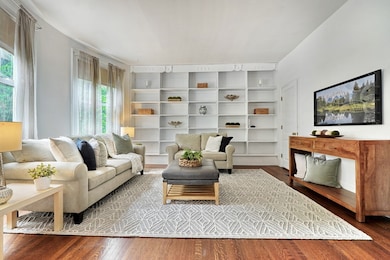
65 Elm St Malden, MA 02148
West End NeighborhoodEstimated payment $7,548/month
Highlights
- Medical Services
- Custom Closet System
- Landscaped Professionally
- 0.23 Acre Lot
- Colonial Architecture
- Fireplace in Primary Bedroom
About This Home
Prestigious west-end Colonial sited on an expansive 9810 sq ft corner lot! Stately & eye-catching this classic home seamlessly blends period details & modern conveniences... As you step inside, be greeted by a impressive foyer, beautiful staircase & soaring ceilings!! The chef's kitchen... a striking centerpiece of the home, is equipped w/marble countertops, beautiful cabinetry, a Royal Chiantishire gas stove & butlers pantry! The 2nd fl hosts 4 bdrms w/ the primary bdrm offering a fireplace & adjoining dressing rm/nursery. Need more space...the 3rd fl boasts 2 more bdrms, offering potential & big space for a future primary ensuite! The home's architecture boasts timeless appeal crafted w/attention to detail & quality materials that speak to it's enduring history & charm. With a Walk score of 86, leave the car at home...The Beebe School & Wallace Park are across the street & Malden Square... offering diverse restaurants, shopping, the bus & Orange line to Boston are all steps away!
Open House Schedule
-
Thursday, May 29, 202511:00 am to 12:30 pm5/29/2025 11:00:00 AM +00:005/29/2025 12:30:00 PM +00:00Add to Calendar
Home Details
Home Type
- Single Family
Est. Annual Taxes
- $10,661
Year Built
- Built in 1892 | Remodeled
Lot Details
- 9,810 Sq Ft Lot
- Near Conservation Area
- Landscaped Professionally
- Corner Lot
- Property is zoned ResA
Home Design
- Colonial Architecture
- Colonial Revival Architecture
- Stone Foundation
- Frame Construction
- Slate Roof
- Rubber Roof
Interior Spaces
- 3,016 Sq Ft Home
- Crown Molding
- Light Fixtures
- Arched Doorways
- Mud Room
- Entrance Foyer
- Living Room with Fireplace
- 2 Fireplaces
- Home Security System
Kitchen
- Stove
- Range with Range Hood
- Microwave
- Dishwasher
- Stainless Steel Appliances
- Solid Surface Countertops
- Disposal
Flooring
- Wood
- Ceramic Tile
- Vinyl
Bedrooms and Bathrooms
- 6 Bedrooms
- Fireplace in Primary Bedroom
- Primary bedroom located on second floor
- Custom Closet System
- Bathtub with Shower
Laundry
- Dryer
- Washer
Basement
- Walk-Out Basement
- Basement Fills Entire Space Under The House
- Laundry in Basement
Parking
- 6 Car Parking Spaces
- Driveway
- Paved Parking
- Open Parking
- Off-Street Parking
Outdoor Features
- Enclosed patio or porch
- Outdoor Storage
Location
- Property is near public transit
- Property is near schools
Utilities
- Forced Air Heating and Cooling System
- 1 Cooling Zone
- 1 Heating Zone
- Heating System Uses Natural Gas
Listing and Financial Details
- Assessor Parcel Number 592557
Community Details
Overview
- No Home Owners Association
- West End Subdivision
Amenities
- Medical Services
- Shops
- Coin Laundry
Recreation
- Park
- Jogging Path
- Bike Trail
Map
Home Values in the Area
Average Home Value in this Area
Tax History
| Year | Tax Paid | Tax Assessment Tax Assessment Total Assessment is a certain percentage of the fair market value that is determined by local assessors to be the total taxable value of land and additions on the property. | Land | Improvement |
|---|---|---|---|---|
| 2025 | $107 | $941,800 | $387,400 | $554,400 |
| 2024 | $10,182 | $871,000 | $360,100 | $510,900 |
| 2023 | $9,880 | $810,500 | $327,800 | $482,700 |
| 2022 | $9,532 | $771,800 | $303,000 | $468,800 |
| 2021 | $9,057 | $736,900 | $284,600 | $452,300 |
| 2020 | $8,965 | $708,700 | $271,200 | $437,500 |
| 2019 | $8,168 | $615,500 | $258,300 | $357,200 |
| 2018 | $8,171 | $579,900 | $238,400 | $341,500 |
| 2017 | $7,930 | $559,600 | $228,500 | $331,100 |
| 2016 | $7,515 | $495,700 | $201,200 | $294,500 |
| 2015 | $7,475 | $475,200 | $191,200 | $284,000 |
| 2014 | $7,031 | $436,700 | $173,800 | $262,900 |
Property History
| Date | Event | Price | Change | Sq Ft Price |
|---|---|---|---|---|
| 05/27/2025 05/27/25 | For Sale | $1,189,900 | -- | $395 / Sq Ft |
Purchase History
| Date | Type | Sale Price | Title Company |
|---|---|---|---|
| Deed | -- | -- | |
| Deed | $48,500 | -- |
Mortgage History
| Date | Status | Loan Amount | Loan Type |
|---|---|---|---|
| Open | $1,095,000 | Reverse Mortgage Home Equity Conversion Mortgage | |
| Previous Owner | $197,300 | No Value Available | |
| Previous Owner | $75,000 | No Value Available | |
| Previous Owner | $60,000 | No Value Available | |
| Previous Owner | $30,000 | No Value Available | |
| Previous Owner | $85,000 | No Value Available | |
| Previous Owner | $75,000 | No Value Available |
Similar Homes in the area
Source: MLS Property Information Network (MLS PIN)
MLS Number: 73380593
APN: MALD-000023-000125-000515
- 21 Elm St Unit 3
- 21 Elm St Unit 4
- 95 Maple St Unit 21
- 95-99 Maple St Unit 20
- 37 Hubbard St
- 17 Hubbard St
- 269 Clifton St
- 142 Hawthorne St
- 14 Rockland Ave Unit 5
- 15 Desmond Rd
- 207 Clifton St
- 111-111A Adams St
- 158 Summer St
- 46 Adams St
- 217 Highland Ave Unit 2
- 67 Watts St
- 179 Glenwood St
- 61 Washington St Unit D
- 145 Glenwood St Unit 201
- 30 Murray Hill Rd
