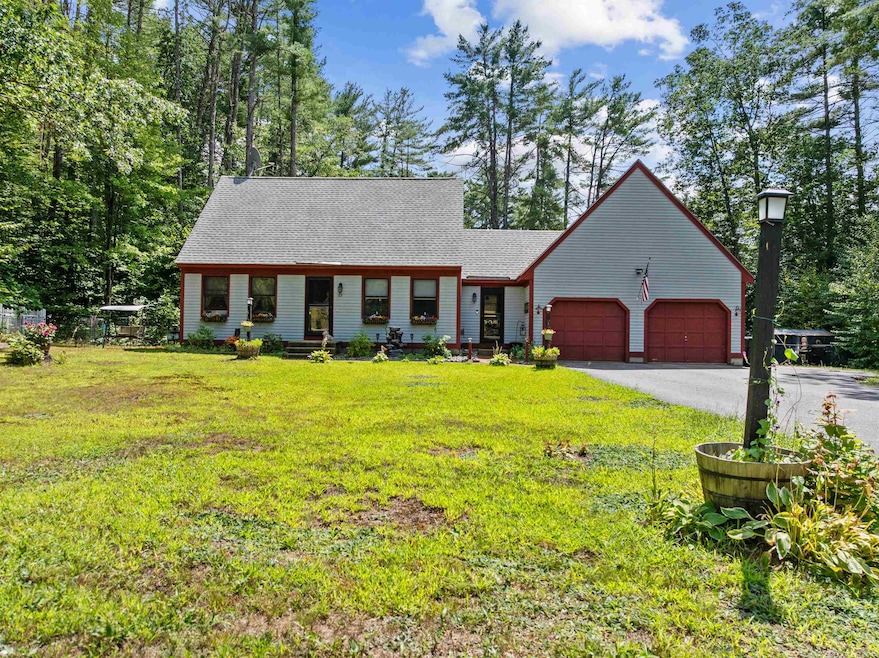65 Evergreen Ave Franklin, NH 03235
Estimated payment $2,716/month
Highlights
- Spa
- Mud Room
- Shed
- Cape Cod Architecture
- 2 Car Direct Access Garage
- Vinyl Plank Flooring
About This Home
This charming meticulously maintained 3-bedroom 1.5 bath cape home nestled in on a large private lot boasts a fabulous rear yard Oasis overlooking the Mojalaki Country Club. You will appreciate the attached oversized garage with walk up storage/bonus space. The mudroom entry leads into a cozy open concept kitchen and dining area. The family room, first floor bedroom, and a half bath complete the main level. The upper level shares a full bath and a split bedroom floor plan with two large front to back bedrooms. The basement level is ideal for expansion. New 2021 roof, updated appliances, heat system, and paved driveway. Public water/sewer and natural gas. Come take a look at this well-appointed home conveniently located close to highway 93, shopping, dining, hiking, skiing, golf, Webster Lake beach access, and all of the Lakes Region attractions.
Home Details
Home Type
- Single Family
Est. Annual Taxes
- $5,342
Year Built
- Built in 1988
Lot Details
- 0.6 Acre Lot
- Level Lot
- Property is zoned R3W&S
Parking
- 2 Car Direct Access Garage
- Automatic Garage Door Opener
- Driveway
Home Design
- Cape Cod Architecture
- Concrete Foundation
- Wood Siding
Interior Spaces
- Property has 2 Levels
- Ceiling Fan
- Mud Room
- Combination Kitchen and Dining Room
- Fire and Smoke Detector
Kitchen
- Gas Range
- Microwave
- Dishwasher
Flooring
- Carpet
- Laminate
- Vinyl Plank
Bedrooms and Bathrooms
- 3 Bedrooms
Basement
- Basement Fills Entire Space Under The House
- Interior Basement Entry
Outdoor Features
- Spa
- Shed
Schools
- Franklin Middle School
- Franklin High School
Utilities
- Baseboard Heating
- Hot Water Heating System
- Cable TV Available
Listing and Financial Details
- Tax Lot 019
- Assessor Parcel Number 119
Map
Home Values in the Area
Average Home Value in this Area
Tax History
| Year | Tax Paid | Tax Assessment Tax Assessment Total Assessment is a certain percentage of the fair market value that is determined by local assessors to be the total taxable value of land and additions on the property. | Land | Improvement |
|---|---|---|---|---|
| 2024 | $5,342 | $311,500 | $85,600 | $225,900 |
| 2023 | $5,065 | $311,500 | $85,600 | $225,900 |
| 2022 | $4,790 | $196,400 | $70,500 | $125,900 |
| 2021 | $4,568 | $196,800 | $70,500 | $126,300 |
| 2020 | $4,495 | $196,800 | $70,500 | $126,300 |
| 2019 | $4,422 | $196,800 | $70,500 | $126,300 |
| 2018 | $5,189 | $196,800 | $70,500 | $126,300 |
| 2017 | $3,785 | $148,100 | $33,200 | $114,900 |
| 2016 | $5,176 | $148,200 | $33,200 | $115,000 |
| 2015 | $2,588 | $103,740 | $23,240 | $80,500 |
| 2011 | $3,908 | $181,600 | $38,300 | $143,300 |
Property History
| Date | Event | Price | Change | Sq Ft Price |
|---|---|---|---|---|
| 08/22/2025 08/22/25 | For Sale | $420,000 | +250.0% | $292 / Sq Ft |
| 02/24/2017 02/24/17 | Sold | $120,000 | -19.9% | $83 / Sq Ft |
| 02/22/2017 02/22/17 | Pending | -- | -- | -- |
| 11/18/2016 11/18/16 | For Sale | $149,900 | -- | $104 / Sq Ft |
Purchase History
| Date | Type | Sale Price | Title Company |
|---|---|---|---|
| Not Resolvable | $120,000 | -- | |
| Foreclosure Deed | $100,000 | -- | |
| Deed | $225,000 | -- | |
| Warranty Deed | $225,000 | -- |
Mortgage History
| Date | Status | Loan Amount | Loan Type |
|---|---|---|---|
| Open | $50,000 | Credit Line Revolving | |
| Open | $167,000 | Stand Alone Refi Refinance Of Original Loan | |
| Closed | $117,826 | FHA | |
| Previous Owner | $165,440 | Unknown | |
| Previous Owner | $12,000 | Unknown | |
| Previous Owner | $155,000 | No Value Available |
Source: PrimeMLS
MLS Number: 5057851
APN: FRKN-000119-000019
- 9 Evergreen Ave
- 62 Elm Ave
- 00 Prospect St
- 161 Pleasant St
- 16 Spring St
- 57 Oak St
- 112 Pleasant St
- 359 Central St Unit 3
- 400 Central St Unit 204
- 414 Central St
- 96 Terrace Rd
- 155 S Main St
- 605 Central St
- 624 Central St
- 41 Village Way Unit 22
- 22 Stonehenge Cir Unit 7
- 39 Village Way Unit 21
- 36 Village Way Unit 30
- 28 Village Way Unit 31
- 24 Village Way Unit 33
- 18 Auburn St Unit 2
- 83 Elkins St Unit Elkins St. Unit 1
- 96 Franklin St
- 88 Franklin St
- 325 Central St Unit 2
- 408 Central St Unit 5
- 408 Central St Unit 6
- 80 Terrace Rd
- 189 E Bow St Unit A
- 258 Main St Unit Suite 3
- 0 Hidden Ln
- 501 Bean Hill Rd Unit 32
- 667 Laconia Rd
- 0 Cardigan Ct
- 885 Laconia Rd Unit 26
- 13 School St
- 11 Spring St Unit 2
- 67 Provencal Rd Unit 67-304
- 65 Provencal Rd
- 101 Fenton Ave







