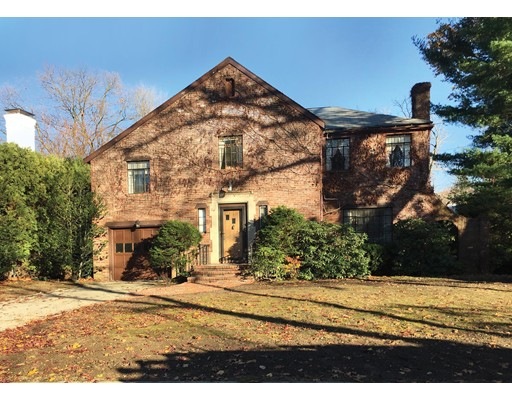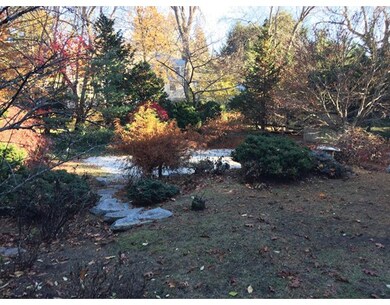
65 Ferncroft Rd Waban, MA 02468
Waban NeighborhoodAbout This Home
As of July 2019Fabulous 12,514 square foot lot of land on a premier road in Waban. This Tudor has been in the same family since it was built. Not many updates have been done except for the heating system and central air conditioning. Attention all developers and buyers who want a project. Beautiful detail in the step-down living room and dentil molding and hardwood floors throughout. House is being sold "As is ". Buyer(s) please do your due diligence. Catch basin placed in yard in 2002 with permits. Heating changed to gas from oil. Oil Tank still present but obsolete in basement. "Subject to license to sell".
Last Agent to Sell the Property
William Raveis R.E. & Home Services Listed on: 11/18/2016

Home Details
Home Type
Single Family
Est. Annual Taxes
$30,995
Year Built
1940
Lot Details
0
Listing Details
- Lot Description: Paved Drive
- Property Type: Single Family
- Other Agent: 1.00
- Lead Paint: Unknown
- Special Features: None
- Property Sub Type: Detached
- Year Built: 1940
Interior Features
- Appliances: Range, Dishwasher, Disposal, Refrigerator
- Fireplaces: 2
- Has Basement: Yes
- Fireplaces: 2
- Number of Rooms: 7
- Amenities: Public Transportation, Shopping, Park, Highway Access, Public School, T-Station
- Flooring: Wood, Vinyl, Wall to Wall Carpet
- Interior Amenities: Cable Available
- Basement: Full, Partially Finished, Interior Access
- Bedroom 2: Second Floor, 16X13
- Bedroom 3: Second Floor, 10X10
- Bedroom 4: Second Floor, 11X19
- Bathroom #1: First Floor
- Bathroom #2: Second Floor
- Kitchen: First Floor, 12X13
- Laundry Room: Basement
- Living Room: First Floor, 20X13
- Master Bedroom: Second Floor, 18X13
- Dining Room: First Floor, 15X13
- Oth1 Room Name: Play Room
- Oth1 Dimen: 24X13
Exterior Features
- Roof: Asphalt/Fiberglass Shingles
- Construction: Brick
- Exterior: Brick
- Exterior Features: Porch - Enclosed, Deck, Professional Landscaping
- Foundation: Poured Concrete
Garage/Parking
- Garage Parking: Under, Garage Door Opener
- Garage Spaces: 1
- Parking: Off-Street, Paved Driveway
- Parking Spaces: 2
Utilities
- Cooling: Central Air
- Heating: Central Heat, Gas
- Cooling Zones: 1
- Heat Zones: 1
- Hot Water: Natural Gas, Tank
- Utility Connections: for Gas Range
- Sewer: City/Town Sewer
- Water: City/Town Water
Schools
- Elementary School: Zervas
- Middle School: Oak Hill
- High School: South
Lot Info
- Assessor Parcel Number: S:53 B:007 L:0020
- Zoning: SR2
Similar Home in Waban, MA
Home Values in the Area
Average Home Value in this Area
Mortgage History
| Date | Status | Loan Amount | Loan Type |
|---|---|---|---|
| Closed | $1,968,750 | Adjustable Rate Mortgage/ARM | |
| Closed | $1,968,750 | Purchase Money Mortgage | |
| Closed | $1,576,800 | Commercial | |
| Closed | $938,250 | Adjustable Rate Mortgage/ARM |
Property History
| Date | Event | Price | Change | Sq Ft Price |
|---|---|---|---|---|
| 07/26/2019 07/26/19 | Sold | $2,625,000 | -2.7% | $522 / Sq Ft |
| 11/26/2018 11/26/18 | Pending | -- | -- | -- |
| 10/25/2018 10/25/18 | For Sale | $2,699,000 | +160.8% | $537 / Sq Ft |
| 01/26/2017 01/26/17 | Sold | $1,035,000 | +3.7% | $492 / Sq Ft |
| 11/22/2016 11/22/16 | Pending | -- | -- | -- |
| 11/18/2016 11/18/16 | For Sale | $998,000 | -- | $474 / Sq Ft |
Tax History Compared to Growth
Tax History
| Year | Tax Paid | Tax Assessment Tax Assessment Total Assessment is a certain percentage of the fair market value that is determined by local assessors to be the total taxable value of land and additions on the property. | Land | Improvement |
|---|---|---|---|---|
| 2025 | $30,995 | $3,162,800 | $1,371,300 | $1,791,500 |
| 2024 | $29,970 | $3,070,700 | $1,331,400 | $1,739,300 |
| 2023 | $28,984 | $2,847,200 | $1,025,200 | $1,822,000 |
| 2022 | $27,734 | $2,636,300 | $949,300 | $1,687,000 |
| 2021 | $137 | $2,487,100 | $895,600 | $1,591,500 |
| 2020 | $19,449 | $1,862,900 | $814,200 | $1,048,700 |
| 2019 | $11,893 | $1,138,100 | $790,500 | $347,600 |
| 2018 | $11,425 | $1,055,900 | $718,900 | $337,000 |
| 2017 | $11,077 | $996,100 | $678,200 | $317,900 |
| 2016 | $10,594 | $930,900 | $633,800 | $297,100 |
| 2015 | $10,101 | $870,000 | $592,300 | $277,700 |
Agents Affiliated with this Home
-
Liz Zagorianakos
L
Seller's Agent in 2019
Liz Zagorianakos
EBL Properties
(617) 285-2465
4 Total Sales
-
Montgomery Carroll Group
M
Buyer's Agent in 2019
Montgomery Carroll Group
Compass
(617) 752-6845
21 in this area
202 Total Sales
-
Linda Isenberg Lerner

Seller's Agent in 2017
Linda Isenberg Lerner
William Raveis R.E. & Home Services
(617) 293-1137
1 in this area
18 Total Sales
Map
Source: MLS Property Information Network (MLS PIN)
MLS Number: 72094714
APN: NEWT-000053-000007-000020
- 23 Troy Ln Unit 23
- 479 Chestnut St
- 1337 Commonwealth Ave
- 1230 Commonwealth Ave
- 1242 Beacon St
- 1242 Beacon St Unit 1242
- 110 Avalon Rd
- 1245 Commonwealth Ave
- 33 Colbert Rd E
- 29 Montclair Rd
- 222 Prince St
- 185 Valentine St
- 141 Prince St
- 26 Wilson Cir Unit 26
- 245 Woodward St
- 32 Wilson Cir Unit 32
- 28 Wilson Cir Unit 28
- 1114 Beacon St Unit 109
- 1114 Beacon St Unit 308
- 1114 Beacon St Unit 102

