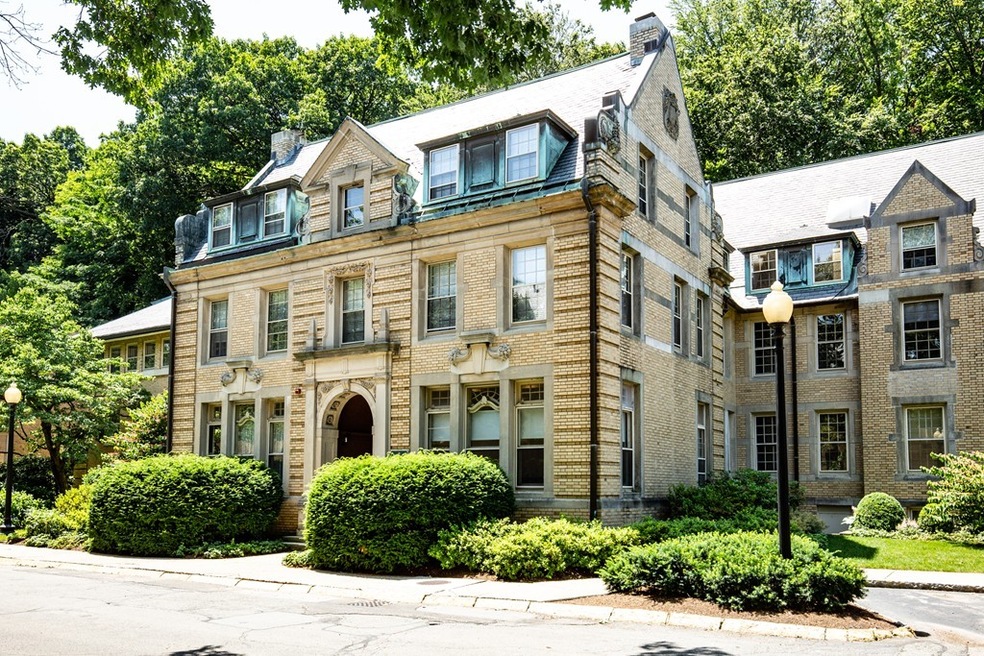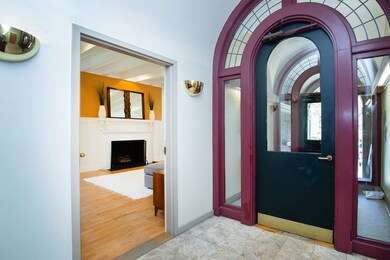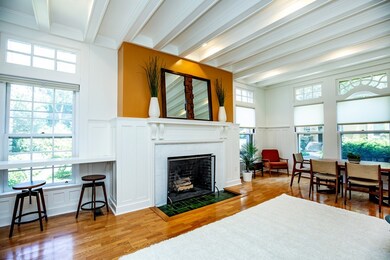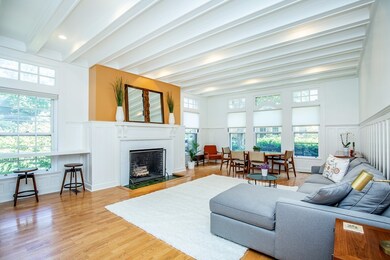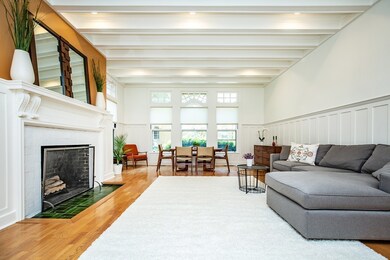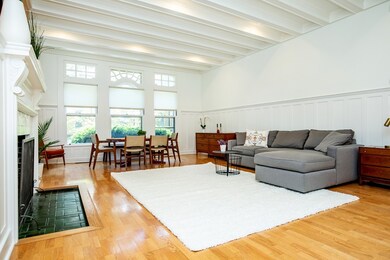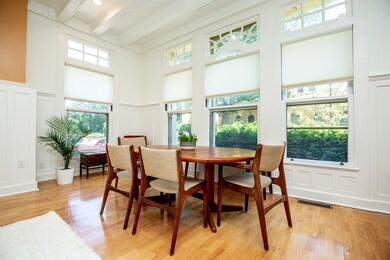
65 Glen Rd Unit 4H Brookline, MA 02445
Brookline Village NeighborhoodHighlights
- Wood Flooring
- Intercom
- 5-minute walk to Harry Downes Playground and Field
- William H. Lincoln School Rated A+
- Forced Air Heating and Cooling System
About This Home
As of August 2019Rare opportunity to own first floor corner unit at Olmsted Park. Large windows wrap around this unique condominium featuring high-ceilings, large wood burning fire place, hardwood floors, central air, and a deeded parking spot at your front door. Bright kitchen with granite countertops. New en-suite bathroom with large shower and separate tub, large study, laundry and powder room. Radiant Heat in bathroom. Resident only health club is open 24/7 for your convenience. Resident library available with key entry 24/7. An oasis within walking distance to Brookline Village D line, bike path to Longwood Medical area and High Street busline. Enjoy all the city has to offer in this unique setting.
Property Details
Home Type
- Condominium
Est. Annual Taxes
- $7,629
Year Built
- Built in 1900
HOA Fees
- $613 per month
Kitchen
- Range
- Microwave
- Dishwasher
Flooring
- Wood
- Tile
Laundry
- Dryer
- Washer
Utilities
- Forced Air Heating and Cooling System
- Heating System Uses Gas
- Radiant Heating System
- Individual Controls for Heating
- Natural Gas Water Heater
Community Details
- Call for details about the types of pets allowed
Ownership History
Purchase Details
Home Financials for this Owner
Home Financials are based on the most recent Mortgage that was taken out on this home.Purchase Details
Home Financials for this Owner
Home Financials are based on the most recent Mortgage that was taken out on this home.Purchase Details
Home Financials for this Owner
Home Financials are based on the most recent Mortgage that was taken out on this home.Purchase Details
Home Financials for this Owner
Home Financials are based on the most recent Mortgage that was taken out on this home.Purchase Details
Home Financials for this Owner
Home Financials are based on the most recent Mortgage that was taken out on this home.Similar Homes in the area
Home Values in the Area
Average Home Value in this Area
Purchase History
| Date | Type | Sale Price | Title Company |
|---|---|---|---|
| Not Resolvable | $739,000 | -- | |
| Not Resolvable | $524,000 | -- | |
| Deed | $390,000 | -- | |
| Deed | $394,000 | -- | |
| Deed | $219,250 | -- |
Mortgage History
| Date | Status | Loan Amount | Loan Type |
|---|---|---|---|
| Open | $650,000 | Purchase Money Mortgage | |
| Closed | $525,000 | Stand Alone Refi Refinance Of Original Loan | |
| Closed | $539,000 | New Conventional | |
| Previous Owner | $340,600 | Adjustable Rate Mortgage/ARM | |
| Previous Owner | $311,200 | No Value Available | |
| Previous Owner | $270,000 | Purchase Money Mortgage | |
| Previous Owner | $222,000 | Purchase Money Mortgage | |
| Previous Owner | $197,000 | Purchase Money Mortgage |
Property History
| Date | Event | Price | Change | Sq Ft Price |
|---|---|---|---|---|
| 08/20/2019 08/20/19 | Sold | $739,000 | 0.0% | $609 / Sq Ft |
| 07/19/2019 07/19/19 | Pending | -- | -- | -- |
| 07/12/2019 07/12/19 | For Sale | $739,000 | +41.0% | $609 / Sq Ft |
| 08/03/2015 08/03/15 | Sold | $524,000 | 0.0% | $432 / Sq Ft |
| 07/01/2015 07/01/15 | Pending | -- | -- | -- |
| 06/20/2015 06/20/15 | Off Market | $524,000 | -- | -- |
| 06/05/2015 06/05/15 | For Sale | $519,000 | -1.0% | $428 / Sq Ft |
| 05/26/2015 05/26/15 | Off Market | $524,000 | -- | -- |
| 05/13/2015 05/13/15 | For Sale | $519,000 | -- | $428 / Sq Ft |
Tax History Compared to Growth
Tax History
| Year | Tax Paid | Tax Assessment Tax Assessment Total Assessment is a certain percentage of the fair market value that is determined by local assessors to be the total taxable value of land and additions on the property. | Land | Improvement |
|---|---|---|---|---|
| 2025 | $7,629 | $772,900 | $0 | $772,900 |
| 2024 | $7,403 | $757,700 | $0 | $757,700 |
| 2023 | $7,201 | $722,300 | $0 | $722,300 |
| 2022 | $7,216 | $708,100 | $0 | $708,100 |
| 2021 | $6,872 | $701,200 | $0 | $701,200 |
| 2020 | $6,560 | $694,200 | $0 | $694,200 |
| 2019 | $6,195 | $661,200 | $0 | $661,200 |
| 2018 | $5,943 | $628,200 | $0 | $628,200 |
| 2017 | $5,661 | $573,000 | $0 | $573,000 |
| 2016 | $5,428 | $520,900 | $0 | $520,900 |
| 2015 | $5,057 | $473,500 | $0 | $473,500 |
| 2014 | $5,350 | $469,700 | $0 | $469,700 |
Agents Affiliated with this Home
-
Karen Muse
K
Seller's Agent in 2019
Karen Muse
Peabody Properties, Inc.
(617) 314-2011
2 Total Sales
-
Giti Saeidian

Seller's Agent in 2015
Giti Saeidian
Giti - RE
(617) 966-9823
3 Total Sales
Map
Source: MLS Property Information Network (MLS PIN)
MLS Number: 72533247
APN: BROO-000299-000001-000054
- 81 Glen Rd Unit S2
- 60 Glen Rd Unit 107
- 30 Cumberland Ave Unit 4
- 31 Highland Unit 31
- 71 Highland Rd
- 36 Allerton St
- 99 Pond Ave Unit 220
- 99 Pond Ave Unit 608
- 99 Pond Ave Unit 326
- 99 Pond Ave Unit 706
- 99 Pond Ave Unit 804
- 77 Pond Ave Unit 1207
- 77 Pond Ave Unit 312
- 77 Pond Ave Unit 805
- 32 Juniper St Unit 97
- 32 Juniper St Unit 91
- 77 Pond Ave Spot 478
- 14 Irving St
- 33 Pond Ave Unit 603
- 33 Pond Ave Unit 1208
