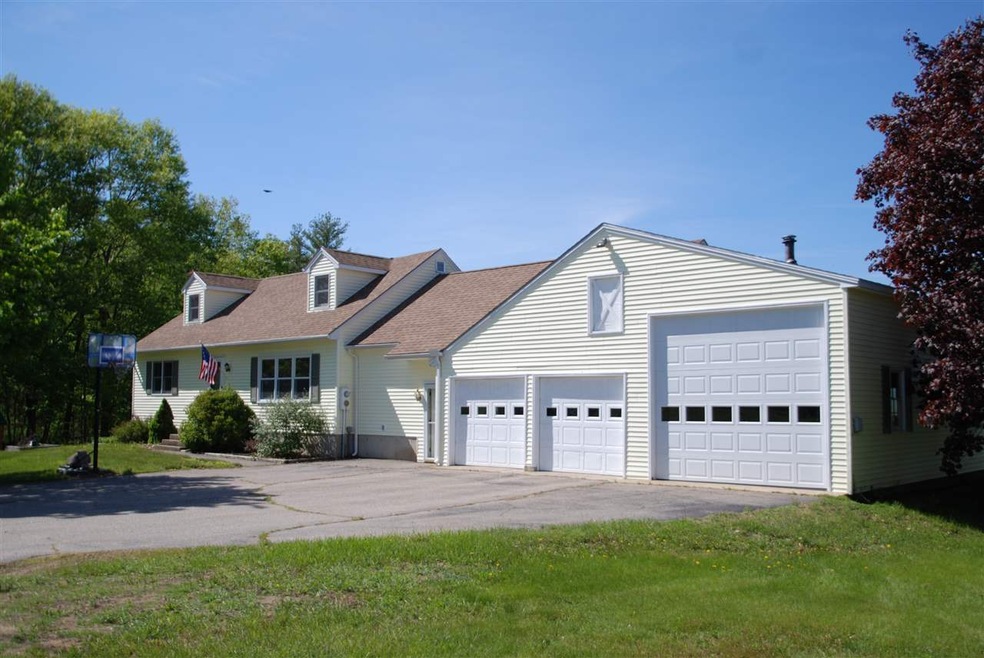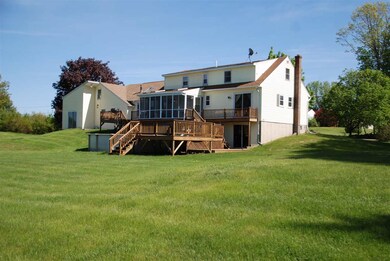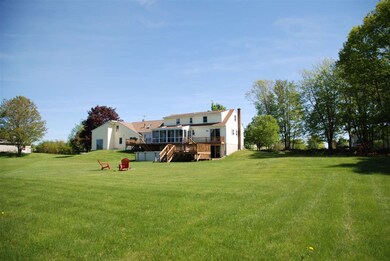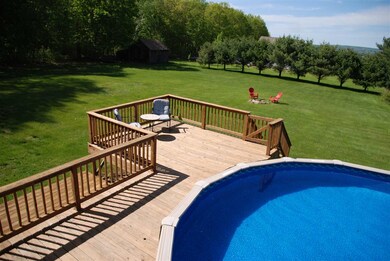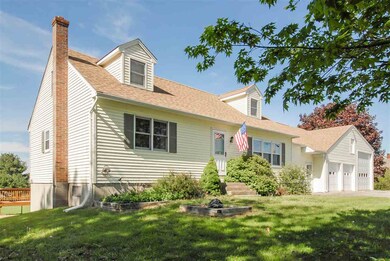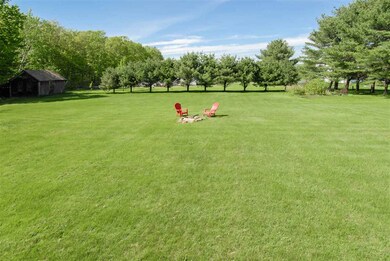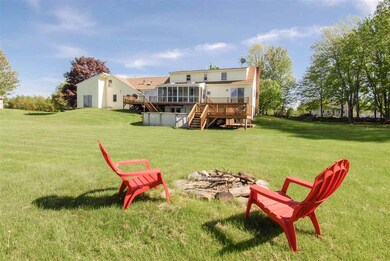
65 Hidden Ln Northfield, NH 03276
3
Beds
2.5
Baths
2,904
Sq Ft
1
Acres
Highlights
- Above Ground Pool
- Cape Cod Architecture
- Deck
- RV Access or Parking
- Countryside Views
- Wood Flooring
About This Home
As of June 2018For more information about this great property, please contact Beth Vignati directly at (603) 848-4304 or visit www.FindNHHomes.com.
Home Details
Home Type
- Single Family
Est. Annual Taxes
- $5,789
Year Built
- Built in 1971
Lot Details
- 1 Acre Lot
- Landscaped
- Lot Sloped Up
- Property is zoned R1 SF
Parking
- 3 Car Direct Access Garage
- Parking Storage or Cabinetry
- Heated Garage
- Automatic Garage Door Opener
- RV Access or Parking
Home Design
- Cape Cod Architecture
- Concrete Foundation
- Wood Frame Construction
- Shingle Roof
- Vinyl Siding
Interior Spaces
- 1.75-Story Property
- Woodwork
- Ceiling Fan
- Skylights
- Gas Fireplace
- Blinds
- Screened Porch
- Countryside Views
- Dryer
Kitchen
- Gas Range
- Dishwasher
- Kitchen Island
Flooring
- Wood
- Carpet
- Tile
Bedrooms and Bathrooms
- 3 Bedrooms
- Walk-In Closet
- Bathroom on Main Level
Partially Finished Basement
- Heated Basement
- Walk-Out Basement
- Connecting Stairway
- Crawl Space
- Basement Storage
- Natural lighting in basement
Accessible Home Design
- Hard or Low Nap Flooring
Outdoor Features
- Above Ground Pool
- Deck
Schools
- Union Sanborn Elementary School
- Winnisquam Middle School
- Winnisquam High School
Utilities
- Zoned Heating
- Baseboard Heating
- Hot Water Heating System
- Heating System Uses Gas
- Heating System Uses Oil
- 200+ Amp Service
- Private Water Source
- Electric Water Heater
- Septic Tank
- Private Sewer
- Leach Field
Listing and Financial Details
- Tax Block 3C
Ownership History
Date
Name
Owned For
Owner Type
Purchase Details
Listed on
May 22, 2018
Closed on
Jul 2, 2018
Sold by
Kasabian Amy L
Bought by
Natal Angel R and Nordle Joshua J
Seller's Agent
Beth Ottana
Nexus Realty, LLC
Buyer's Agent
Joe Messineo
StartPoint Realty
List Price
$265,000
Sold Price
$271,500
Premium/Discount to List
$6,500
2.45%
Current Estimated Value
Home Financials for this Owner
Home Financials are based on the most recent Mortgage that was taken out on this home.
Estimated Appreciation
$243,852
Avg. Annual Appreciation
9.49%
Original Mortgage
$263,355
Interest Rate
4.6%
Mortgage Type
Purchase Money Mortgage
Purchase Details
Listed on
Feb 15, 2017
Closed on
May 1, 2017
Sold by
Harmon Donna and Harmon Matthew H
Bought by
Kasabian Amy L
Seller's Agent
Liz Swenson
BHHS Verani Belmont
Buyer's Agent
Beth Ottana
Nexus Realty, LLC
List Price
$249,000
Sold Price
$249,000
Home Financials for this Owner
Home Financials are based on the most recent Mortgage that was taken out on this home.
Avg. Annual Appreciation
7.67%
Original Mortgage
$241,530
Interest Rate
4.3%
Mortgage Type
Purchase Money Mortgage
Purchase Details
Closed on
Dec 17, 2002
Sold by
Andrus Frank and Andrus Jan
Bought by
Harmon Matthew H and Harmon Donna L
Home Financials for this Owner
Home Financials are based on the most recent Mortgage that was taken out on this home.
Original Mortgage
$219,220
Interest Rate
6.17%
Similar Home in Northfield, NH
Create a Home Valuation Report for This Property
The Home Valuation Report is an in-depth analysis detailing your home's value as well as a comparison with similar homes in the area
Home Values in the Area
Average Home Value in this Area
Purchase History
| Date | Type | Sale Price | Title Company |
|---|---|---|---|
| Warranty Deed | $272,533 | -- | |
| Warranty Deed | $249,000 | -- | |
| Warranty Deed | $226,000 | -- |
Source: Public Records
Mortgage History
| Date | Status | Loan Amount | Loan Type |
|---|---|---|---|
| Open | $265,000 | Stand Alone Refi Refinance Of Original Loan | |
| Closed | $263,355 | Purchase Money Mortgage | |
| Previous Owner | $241,530 | Purchase Money Mortgage | |
| Previous Owner | $196,000 | Stand Alone Refi Refinance Of Original Loan | |
| Previous Owner | $50,000 | Unknown | |
| Previous Owner | $219,220 | No Value Available |
Source: Public Records
Property History
| Date | Event | Price | Change | Sq Ft Price |
|---|---|---|---|---|
| 06/29/2018 06/29/18 | Sold | $271,500 | +2.5% | $93 / Sq Ft |
| 05/24/2018 05/24/18 | Pending | -- | -- | -- |
| 05/22/2018 05/22/18 | For Sale | $265,000 | +6.4% | $91 / Sq Ft |
| 04/28/2017 04/28/17 | Sold | $249,000 | 0.0% | $95 / Sq Ft |
| 02/24/2017 02/24/17 | Pending | -- | -- | -- |
| 02/15/2017 02/15/17 | For Sale | $249,000 | -- | $95 / Sq Ft |
Source: PrimeMLS
Tax History Compared to Growth
Tax History
| Year | Tax Paid | Tax Assessment Tax Assessment Total Assessment is a certain percentage of the fair market value that is determined by local assessors to be the total taxable value of land and additions on the property. | Land | Improvement |
|---|---|---|---|---|
| 2024 | $6,564 | $444,400 | $132,000 | $312,400 |
| 2023 | $6,244 | $444,400 | $132,000 | $312,400 |
| 2022 | $6,466 | $444,400 | $132,000 | $312,400 |
| 2021 | $5,553 | $250,000 | $66,000 | $184,000 |
| 2020 | $5,693 | $250,000 | $66,000 | $184,000 |
| 2019 | $5,950 | $250,000 | $66,000 | $184,000 |
| 2018 | $5,615 | $250,000 | $66,000 | $184,000 |
| 2017 | $5,495 | $250,000 | $66,000 | $184,000 |
| 2016 | $5,957 | $229,300 | $41,800 | $187,500 |
| 2015 | $5,790 | $231,400 | $41,800 | $189,600 |
| 2014 | $5,926 | $231,400 | $41,800 | $189,600 |
| 2012 | $6,479 | $231,400 | $41,800 | $189,600 |
Source: Public Records
Agents Affiliated with this Home
-
Beth Ottana

Seller's Agent in 2018
Beth Ottana
Nexus Realty, LLC
(603) 848-4304
92 Total Sales
-
Joe Messineo
J
Buyer's Agent in 2018
Joe Messineo
StartPoint Realty
(603) 369-0136
1 in this area
13 Total Sales
-
Liz Swenson

Seller's Agent in 2017
Liz Swenson
BHHS Verani Belmont
(603) 393-9773
8 in this area
56 Total Sales
Map
Source: PrimeMLS
MLS Number: 4694659
APN: NRTF-000015U-000000-000003C
Nearby Homes
- 89 Hidden Ln
- 32 Bean Hill Rd
- 31 Highland Mountain Rd
- 5 School St
- 50 Diana Dr
- 95 Forrest Rd
- 67 School St
- 22 Cedar St
- 495 W Main St
- 1 Peverly Rd
- R02-13 Calef Hill Rd
- 42 Gerald Dr
- 7 Primrose Dr
- 501 Bean Hill Rd Unit 32
- 87 Calef Hill Rd
- 93 Calef Hill Rd
- 5 Rolling Hills Dr
- 22 Stonehenge Cir Unit 7
- 39 Village Way Unit 21
- 36 Village Way Unit 30
