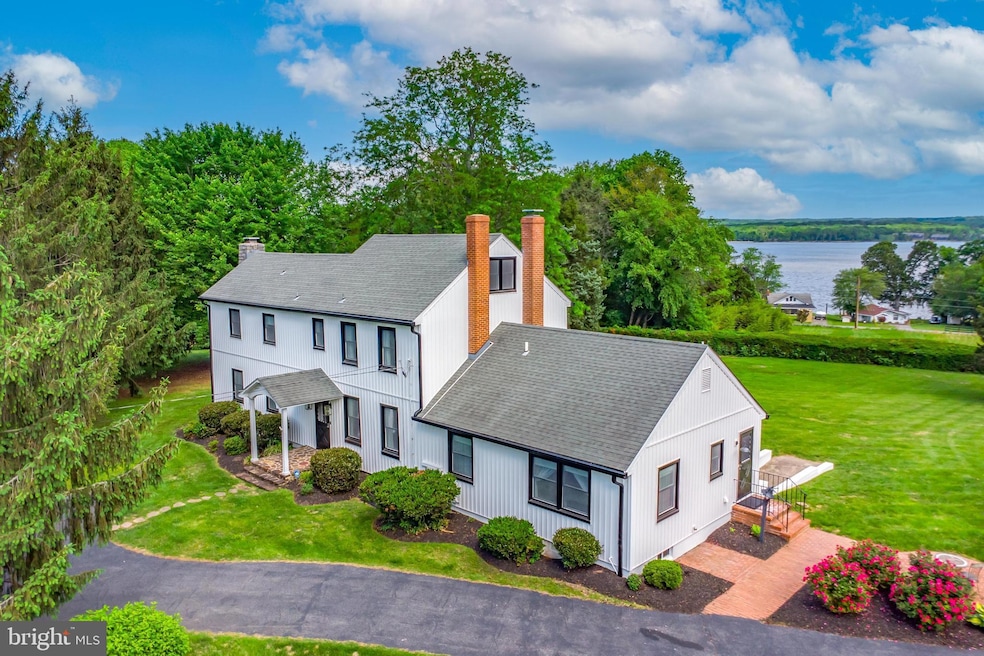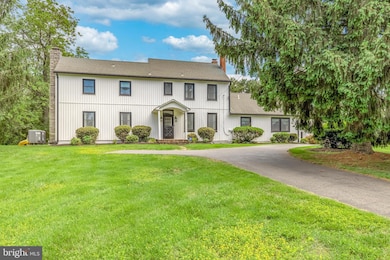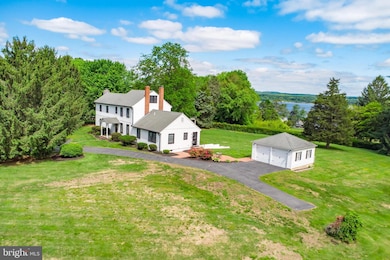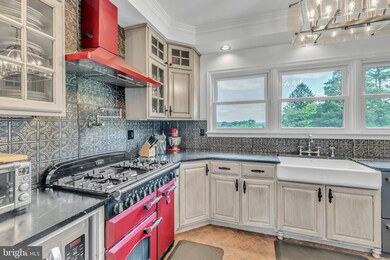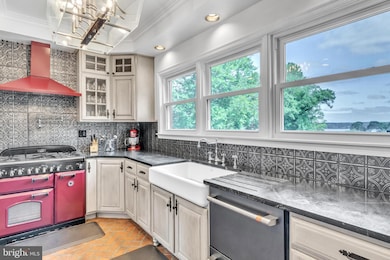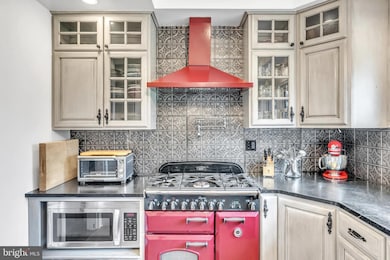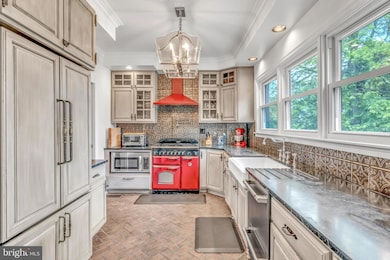
65 Hillcrest Ln North East, MD 21901
Estimated payment $4,456/month
Highlights
- Water Oriented
- Gourmet Kitchen
- Traditional Floor Plan
- Bay View
- Colonial Architecture
- 2 Fireplaces
About This Home
Welcome to 65 Hillcrest Lane located just outside of the quaint town of North East. If you are looking for a home with charm and character, your search is over. This one is loaded with both, and offers all that one could ask for. The lot is a sprawling 2.98 acres of open space, surrounded by a lush hedge that offers unrivaled privacy. The classic center hall floor plan is both grand and spectacular in this setting. The foyer offers gleaming floors, high ceilings and intricate trim. The kitchen features gas cooking with designer appliances, soap stone counter tops and a view of the North East River from the window. This is a place the gourmet in the family will love! The family room has a gas fireplace that takes the chill off of the cold winter nights. A breakfast table sits in front of a large window overlooking the rear yard making this the perfect place to both start and end your day. You can see the river from here as well! The dining room is loaded with a generous amount of character, and just waiting for those special holidays or dinner parties. The living room is a special space decorated for the most formal affairs. It is grand in looks and size and features a second fireplace. The rear porch has been modernized to ensure you get the most out of it regardless of the season. The windows bring the outdoors inside to you when you are here. The rear steps lead to a large stone patio where you will watch the Town of North East's Independence Day fireworks display with family and friends for years to come! Upstairs the primary bedroom features a four piece bath that could rival the finest spa. Oh yes, there is another view of the river from this space as well. There are also two additional bedrooms and another full bath on this level. One of the best features of this home is the main level fourth bedroom. This room, just off of the den, offers ample space, and a full bath. Outside, the driveway is long, wrapping around to the detached garage. On the right side coming in is the perfectly flat outdoor party area where the largest tent you can imagine would fit with ease. There is an electric dog fence surrounding this property. The North East River Yacht Club is just a very short walk down the street, offering slips, a restaurant, and a welcoming atmosphere. Come see this one today!
Home Details
Home Type
- Single Family
Est. Annual Taxes
- $4,124
Year Built
- Built in 1890 | Remodeled in 2015
Lot Details
- 2.98 Acre Lot
- Electric Fence
- Property is zoned LDR
Parking
- 2 Car Detached Garage
- 4 Driveway Spaces
- Basement Garage
- Garage Door Opener
Home Design
- Colonial Architecture
- Stone Foundation
- Architectural Shingle Roof
- Vinyl Siding
Interior Spaces
- Property has 2 Levels
- Traditional Floor Plan
- 2 Fireplaces
- Mud Room
- Entrance Foyer
- Family Room
- Living Room
- Dining Room
- Sun or Florida Room
- Bay Views
- Unfinished Basement
- Partial Basement
Kitchen
- Gourmet Kitchen
- Breakfast Area or Nook
Bedrooms and Bathrooms
Outdoor Features
- Water Oriented
- Property near a bay
- Patio
Utilities
- Central Air
- Back Up Gas Heat Pump System
- Heating System Powered By Owned Propane
- 220 Volts
- 200+ Amp Service
- Well
- Electric Water Heater
- On Site Septic
Community Details
- No Home Owners Association
- North East Heights Subdivision
Listing and Financial Details
- Assessor Parcel Number 0805031923
Map
Home Values in the Area
Average Home Value in this Area
Tax History
| Year | Tax Paid | Tax Assessment Tax Assessment Total Assessment is a certain percentage of the fair market value that is determined by local assessors to be the total taxable value of land and additions on the property. | Land | Improvement |
|---|---|---|---|---|
| 2024 | $3,774 | $371,333 | $0 | $0 |
| 2023 | $3,256 | $352,800 | $189,000 | $163,800 |
| 2022 | $3,873 | $338,533 | $0 | $0 |
| 2021 | $3,795 | $324,267 | $0 | $0 |
| 2020 | $3,636 | $310,000 | $189,000 | $121,000 |
| 2019 | $3,635 | $310,000 | $189,000 | $121,000 |
| 2018 | $3,636 | $310,000 | $189,000 | $121,000 |
| 2017 | $3,636 | $310,000 | $0 | $0 |
| 2016 | $3,478 | $310,000 | $0 | $0 |
| 2015 | $3,478 | $310,000 | $0 | $0 |
| 2014 | $3,838 | $314,500 | $0 | $0 |
Property History
| Date | Event | Price | Change | Sq Ft Price |
|---|---|---|---|---|
| 05/29/2025 05/29/25 | For Sale | $774,900 | +45.9% | $296 / Sq Ft |
| 12/14/2016 12/14/16 | Sold | $531,000 | -5.0% | $203 / Sq Ft |
| 10/27/2016 10/27/16 | Pending | -- | -- | -- |
| 10/03/2016 10/03/16 | Price Changed | $559,000 | -2.8% | $214 / Sq Ft |
| 05/31/2016 05/31/16 | For Sale | $575,000 | +47.5% | $220 / Sq Ft |
| 11/15/2013 11/15/13 | Sold | $389,900 | +0.2% | $149 / Sq Ft |
| 10/10/2013 10/10/13 | Pending | -- | -- | -- |
| 05/06/2013 05/06/13 | Price Changed | $389,000 | -0.2% | $149 / Sq Ft |
| 05/02/2013 05/02/13 | For Sale | $389,900 | -- | $149 / Sq Ft |
Purchase History
| Date | Type | Sale Price | Title Company |
|---|---|---|---|
| Deed | $531,000 | None Available | |
| Deed | $389,900 | None Available |
Mortgage History
| Date | Status | Loan Amount | Loan Type |
|---|---|---|---|
| Open | $531,000 | New Conventional | |
| Previous Owner | $372,499 | FHA | |
| Previous Owner | $376,887 | FHA |
Similar Homes in North East, MD
Source: Bright MLS
MLS Number: MDCC2017644
APN: 05-031923
- 336 Elk Nest Dr
- 61 Dune Dr
- 61 Dune Dr
- 143 Shady Beach Rd
- 47 Estes Ln
- 10 Guilford Ct
- 128 Bay Club Pkwy
- 17 Kermagrin Way
- 27 Yarmouth Ln
- 58 Ridge Run Rd
- 85 Ridge Run Rd
- 0 Northeast Ave
- 21 Heisler Ave
- 257 Tournament Cir
- 167 Bridgewood Ave
- 0 Edgewater Ave
- 65 NE Isle Dr
- 629 Bladen St
- 13 Jamestown Ct
- 619 Bladen St
