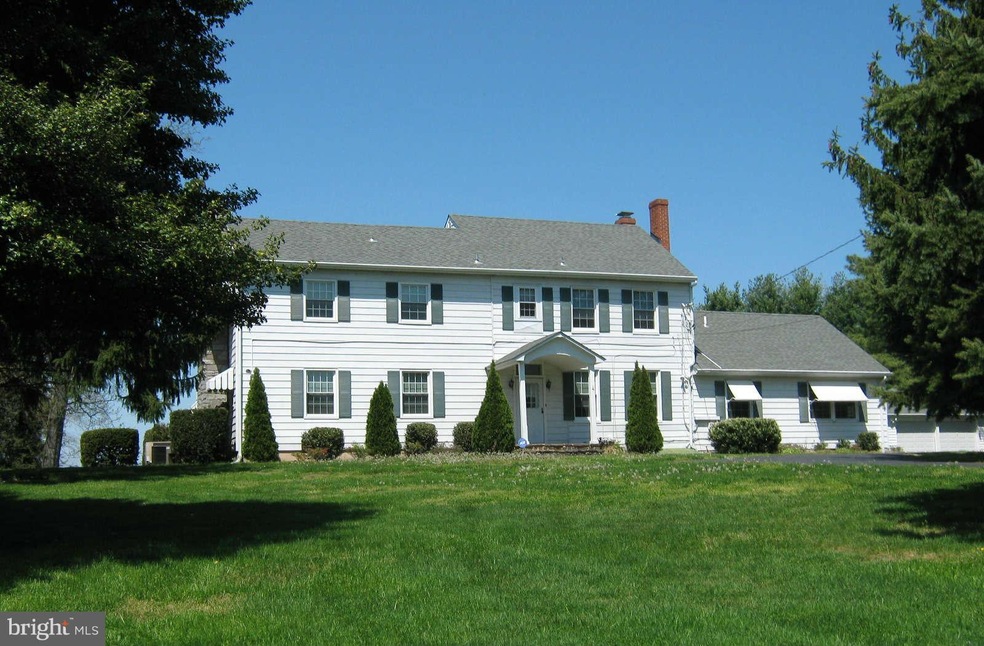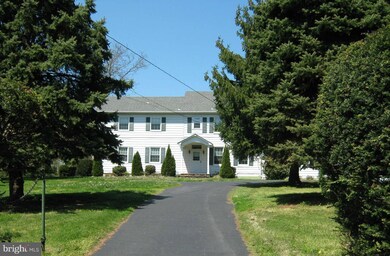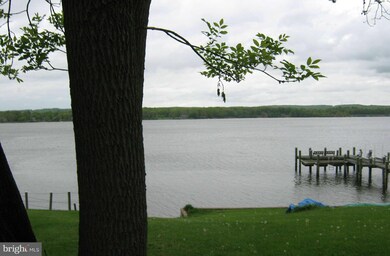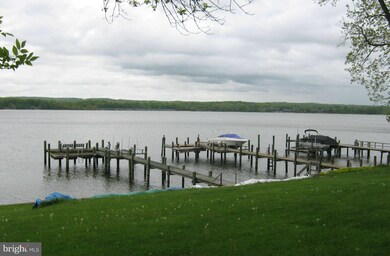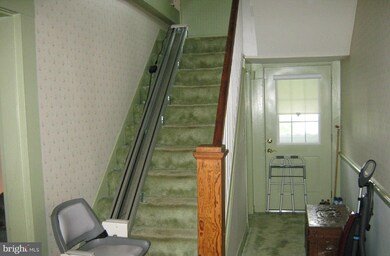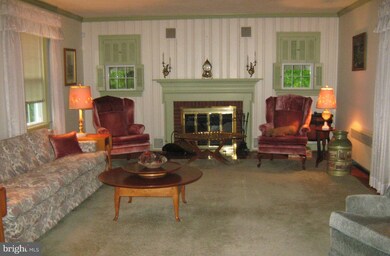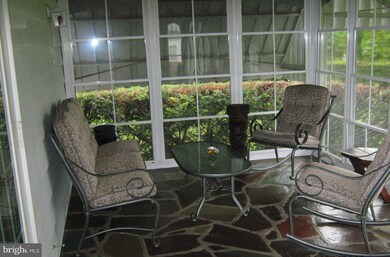
65 Hillcrest Ln North East, MD 21901
Highlights
- Water Oriented
- Colonial Architecture
- Wood Flooring
- River View
- Traditional Floor Plan
- Main Floor Bedroom
About This Home
As of July 2025...living room, kitchen, the breakfast area of family room and 2 of the 4 bedrooms. Anyone would enjoy washing dishes by hand or machine while gazing at the water. We don't have enough words on this MLS page to fully describe this one of a kind home. Refer to our "Document Manager" for further written details, pictures and variable pricing by land combination.
Last Agent to Sell the Property
Harlan Williams
Harlan C. Williams Co. Listed on: 05/02/2013
Home Details
Home Type
- Single Family
Est. Annual Taxes
- $3,468
Year Built
- Built in 1890
Lot Details
- 2.98 Acre Lot
- Northwest Facing Home
- Additional Land
- Property is in very good condition
- Property is zoned SR
Parking
- 2 Car Detached Garage
- Free Parking
- Front Facing Garage
- Garage Door Opener
- Driveway
- Off-Street Parking
Property Views
- River
- Scenic Vista
- Garden
Home Design
- Colonial Architecture
- Combination Foundation
- Plaster Walls
- Frame Construction
- Asphalt Roof
Interior Spaces
- 2,615 Sq Ft Home
- Property has 3 Levels
- Traditional Floor Plan
- Paneling
- 2 Fireplaces
- Window Treatments
- Casement Windows
- Window Screens
- Mud Room
- Family Room Off Kitchen
- Living Room
- Dining Room
- Wood Flooring
- Storm Windows
- Laundry Room
- Attic
Kitchen
- Breakfast Room
- Stove
- Cooktop
- Ice Maker
- Dishwasher
- Upgraded Countertops
Bedrooms and Bathrooms
- 4 Bedrooms | 1 Main Level Bedroom
- En-Suite Primary Bedroom
- En-Suite Bathroom
- 3 Full Bathrooms
Unfinished Basement
- Partial Basement
- Rear Basement Entry
- Basement with some natural light
Accessible Home Design
- Level Entry For Accessibility
Outdoor Features
- Water Oriented
- Enclosed patio or porch
Schools
- North East Elementary And Middle School
- North East High School
Utilities
- Forced Air Heating System
- Heat Pump System
- Well
- Electric Water Heater
- Septic Equal To The Number Of Bedrooms
- Septic Tank
- Cable TV Available
Community Details
- No Home Owners Association
Listing and Financial Details
- Assessor Parcel Number 0805031923
Ownership History
Purchase Details
Home Financials for this Owner
Home Financials are based on the most recent Mortgage that was taken out on this home.Purchase Details
Home Financials for this Owner
Home Financials are based on the most recent Mortgage that was taken out on this home.Purchase Details
Home Financials for this Owner
Home Financials are based on the most recent Mortgage that was taken out on this home.Similar Homes in the area
Home Values in the Area
Average Home Value in this Area
Purchase History
| Date | Type | Sale Price | Title Company |
|---|---|---|---|
| Deed | $780,000 | Equitable Title | |
| Deed | $780,000 | Equitable Title | |
| Deed | $531,000 | None Available | |
| Deed | $389,900 | None Available |
Mortgage History
| Date | Status | Loan Amount | Loan Type |
|---|---|---|---|
| Open | $624,000 | New Conventional | |
| Closed | $624,000 | New Conventional | |
| Previous Owner | $531,000 | New Conventional | |
| Previous Owner | $372,499 | FHA | |
| Previous Owner | $376,887 | FHA |
Property History
| Date | Event | Price | Change | Sq Ft Price |
|---|---|---|---|---|
| 07/07/2025 07/07/25 | Sold | $780,000 | 0.0% | $298 / Sq Ft |
| 06/05/2025 06/05/25 | Price Changed | $780,000 | +0.7% | $298 / Sq Ft |
| 06/04/2025 06/04/25 | Pending | -- | -- | -- |
| 05/29/2025 05/29/25 | For Sale | $774,900 | +45.9% | $296 / Sq Ft |
| 12/14/2016 12/14/16 | Sold | $531,000 | -5.0% | $203 / Sq Ft |
| 10/27/2016 10/27/16 | Pending | -- | -- | -- |
| 10/03/2016 10/03/16 | Price Changed | $559,000 | -2.8% | $214 / Sq Ft |
| 05/31/2016 05/31/16 | For Sale | $575,000 | +47.5% | $220 / Sq Ft |
| 11/15/2013 11/15/13 | Sold | $389,900 | +0.2% | $149 / Sq Ft |
| 10/10/2013 10/10/13 | Pending | -- | -- | -- |
| 05/06/2013 05/06/13 | Price Changed | $389,000 | -0.2% | $149 / Sq Ft |
| 05/02/2013 05/02/13 | For Sale | $389,900 | -- | $149 / Sq Ft |
Tax History Compared to Growth
Tax History
| Year | Tax Paid | Tax Assessment Tax Assessment Total Assessment is a certain percentage of the fair market value that is determined by local assessors to be the total taxable value of land and additions on the property. | Land | Improvement |
|---|---|---|---|---|
| 2024 | $3,774 | $371,333 | $0 | $0 |
| 2023 | $3,256 | $352,800 | $189,000 | $163,800 |
| 2022 | $3,873 | $338,533 | $0 | $0 |
| 2021 | $3,795 | $324,267 | $0 | $0 |
| 2020 | $3,636 | $310,000 | $189,000 | $121,000 |
| 2019 | $3,635 | $310,000 | $189,000 | $121,000 |
| 2018 | $3,636 | $310,000 | $189,000 | $121,000 |
| 2017 | $3,636 | $310,000 | $0 | $0 |
| 2016 | $3,478 | $310,000 | $0 | $0 |
| 2015 | $3,478 | $310,000 | $0 | $0 |
| 2014 | $3,838 | $314,500 | $0 | $0 |
Agents Affiliated with this Home
-
Erik Hoferer

Seller's Agent in 2025
Erik Hoferer
Long & Foster
(302) 405-6583
263 Total Sales
-
Rosella Hunter

Buyer's Agent in 2025
Rosella Hunter
RE/MAX
(410) 920-7072
52 Total Sales
-
Jeffrey Dinger

Seller's Agent in 2016
Jeffrey Dinger
Cummings & Co Realtors
(410) 322-0617
6 Total Sales
-
H
Seller's Agent in 2013
Harlan Williams
Harlan C. Williams Co.
-
Richard Ikle

Buyer's Agent in 2013
Richard Ikle
Allison James Estates & Homes
(410) 982-8180
Map
Source: Bright MLS
MLS Number: 1003487436
APN: 05-031923
- 61 Dune Dr
- 61 Dune Dr
- 25 Crescent Links Dr
- 47 Estes Ln
- 128 Bay Club Pkwy
- 38 Ridge Run Rd
- 58 Ridge Run Rd
- 85 Ridge Run Rd
- 121 Ridge Run Rd
- 29 Northeast Ave
- 0 Northeast Ave
- 21 Heisler Ave
- 279 Tournament Cir
- 131 Five Iron Dr
- 257 Tournament Cir
- 167 Bridgewood Ave
- 222 Tournament Cir
- 297 Tournament Cir
- 0 Edgewater Ave
- 807 Bladen St
