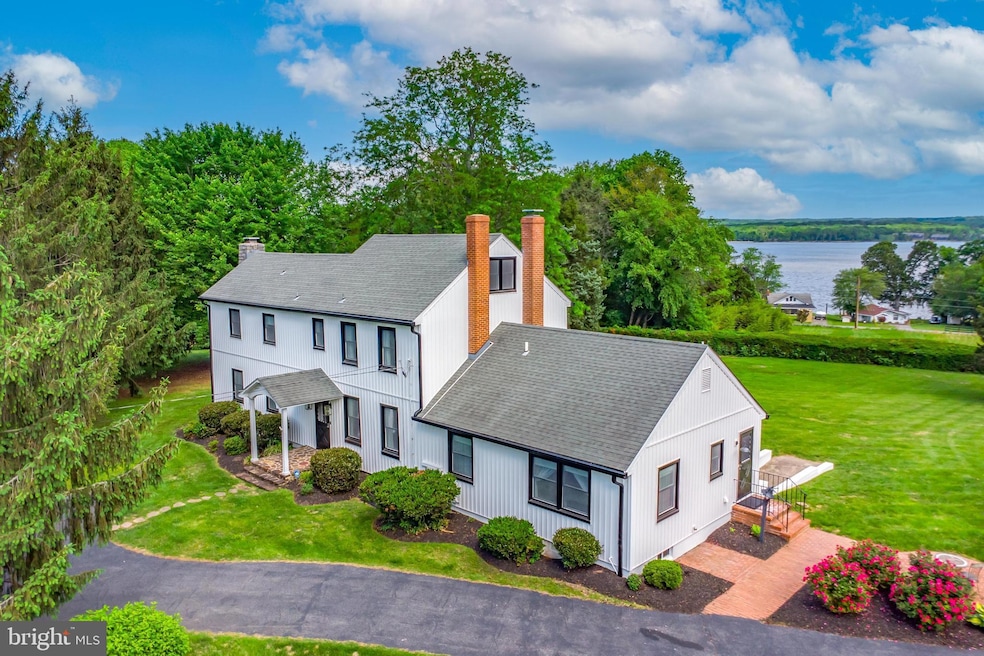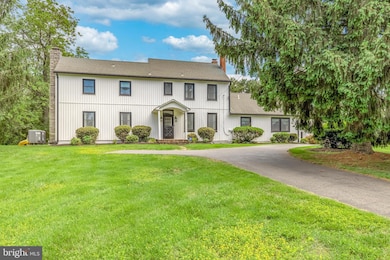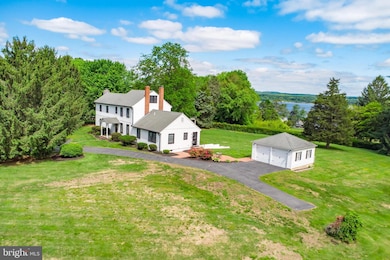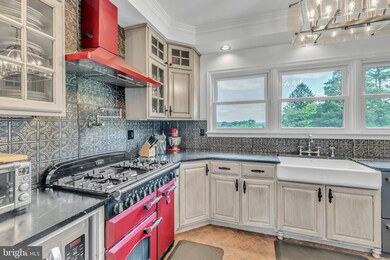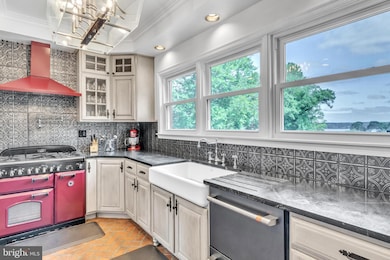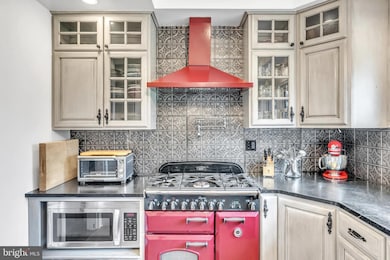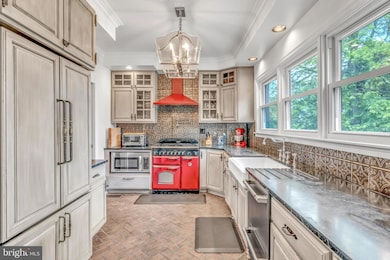
65 Hillcrest Ln North East, MD 21901
Highlights
- Water Oriented
- Gourmet Kitchen
- Traditional Floor Plan
- Bay View
- Colonial Architecture
- 2 Fireplaces
About This Home
As of July 2025Welcome to 65 Hillcrest Lane located just outside of the quaint town of North East. If you are looking for a home with charm and character, your search is over. This one is loaded with both, and offers all that one could ask for. The lot is a sprawling 2.98 acres of open space, surrounded by a lush hedge that offers unrivaled privacy. The classic center hall floor plan is both grand and spectacular in this setting. The foyer offers gleaming floors, high ceilings and intricate trim. The kitchen features gas cooking with designer appliances, soap stone counter tops and a view of the North East River from the window. This is a place the gourmet in the family will love! The family room has a gas fireplace that takes the chill off of the cold winter nights. A breakfast table sits in front of a large window overlooking the rear yard making this the perfect place to both start and end your day. You can see the river from here as well! The dining room is loaded with a generous amount of character, and just waiting for those special holidays or dinner parties. The living room is a special space decorated for the most formal affairs. It is grand in looks and size and features a second fireplace. The rear porch has been modernized to ensure you get the most out of it regardless of the season. The windows bring the outdoors inside to you when you are here. The rear steps lead to a large stone patio where you will watch the Town of North East's Independence Day fireworks display with family and friends for years to come! Upstairs the primary bedroom features a four piece bath that could rival the finest spa. Oh yes, there is another view of the river from this space as well. There are also two additional bedrooms and another full bath on this level. One of the best features of this home is the main level fourth bedroom. This room, just off of the den, offers ample space, and a full bath. Outside, the driveway is long, wrapping around to the detached garage. On the right side coming in is the perfectly flat outdoor party area where the largest tent you can imagine would fit with ease. There is an electric dog fence surrounding this property. The North East River Yacht Club is just a very short walk down the street, offering slips, a restaurant, and a welcoming atmosphere. Come see this one today!
Home Details
Home Type
- Single Family
Est. Annual Taxes
- $4,124
Year Built
- Built in 1890 | Remodeled in 2015
Lot Details
- 2.98 Acre Lot
- Electric Fence
- Property is zoned LDR
Parking
- 2 Car Detached Garage
- 4 Driveway Spaces
- Basement Garage
- Garage Door Opener
Home Design
- Colonial Architecture
- Stone Foundation
- Architectural Shingle Roof
- Vinyl Siding
Interior Spaces
- Property has 2 Levels
- Traditional Floor Plan
- 2 Fireplaces
- Mud Room
- Entrance Foyer
- Family Room
- Living Room
- Dining Room
- Sun or Florida Room
- Bay Views
- Unfinished Basement
- Partial Basement
Kitchen
- Gourmet Kitchen
- Breakfast Area or Nook
Bedrooms and Bathrooms
Outdoor Features
- Water Oriented
- Property near a bay
- Patio
Utilities
- Central Air
- Back Up Gas Heat Pump System
- Heating System Powered By Owned Propane
- 220 Volts
- 200+ Amp Service
- Well
- Electric Water Heater
- On Site Septic
Community Details
- No Home Owners Association
- North East Heights Subdivision
Listing and Financial Details
- Assessor Parcel Number 0805031923
Ownership History
Purchase Details
Home Financials for this Owner
Home Financials are based on the most recent Mortgage that was taken out on this home.Purchase Details
Home Financials for this Owner
Home Financials are based on the most recent Mortgage that was taken out on this home.Purchase Details
Home Financials for this Owner
Home Financials are based on the most recent Mortgage that was taken out on this home.Similar Homes in North East, MD
Home Values in the Area
Average Home Value in this Area
Purchase History
| Date | Type | Sale Price | Title Company |
|---|---|---|---|
| Deed | $780,000 | Equitable Title | |
| Deed | $780,000 | Equitable Title | |
| Deed | $531,000 | None Available | |
| Deed | $389,900 | None Available |
Mortgage History
| Date | Status | Loan Amount | Loan Type |
|---|---|---|---|
| Open | $624,000 | New Conventional | |
| Closed | $624,000 | New Conventional | |
| Previous Owner | $531,000 | New Conventional | |
| Previous Owner | $372,499 | FHA | |
| Previous Owner | $376,887 | FHA |
Property History
| Date | Event | Price | Change | Sq Ft Price |
|---|---|---|---|---|
| 07/07/2025 07/07/25 | Sold | $780,000 | 0.0% | $298 / Sq Ft |
| 06/05/2025 06/05/25 | Price Changed | $780,000 | +0.7% | $298 / Sq Ft |
| 06/04/2025 06/04/25 | Pending | -- | -- | -- |
| 05/29/2025 05/29/25 | For Sale | $774,900 | +45.9% | $296 / Sq Ft |
| 12/14/2016 12/14/16 | Sold | $531,000 | -5.0% | $203 / Sq Ft |
| 10/27/2016 10/27/16 | Pending | -- | -- | -- |
| 10/03/2016 10/03/16 | Price Changed | $559,000 | -2.8% | $214 / Sq Ft |
| 05/31/2016 05/31/16 | For Sale | $575,000 | +47.5% | $220 / Sq Ft |
| 11/15/2013 11/15/13 | Sold | $389,900 | +0.2% | $149 / Sq Ft |
| 10/10/2013 10/10/13 | Pending | -- | -- | -- |
| 05/06/2013 05/06/13 | Price Changed | $389,000 | -0.2% | $149 / Sq Ft |
| 05/02/2013 05/02/13 | For Sale | $389,900 | -- | $149 / Sq Ft |
Tax History Compared to Growth
Tax History
| Year | Tax Paid | Tax Assessment Tax Assessment Total Assessment is a certain percentage of the fair market value that is determined by local assessors to be the total taxable value of land and additions on the property. | Land | Improvement |
|---|---|---|---|---|
| 2024 | $3,774 | $371,333 | $0 | $0 |
| 2023 | $3,256 | $352,800 | $189,000 | $163,800 |
| 2022 | $3,873 | $338,533 | $0 | $0 |
| 2021 | $3,795 | $324,267 | $0 | $0 |
| 2020 | $3,636 | $310,000 | $189,000 | $121,000 |
| 2019 | $3,635 | $310,000 | $189,000 | $121,000 |
| 2018 | $3,636 | $310,000 | $189,000 | $121,000 |
| 2017 | $3,636 | $310,000 | $0 | $0 |
| 2016 | $3,478 | $310,000 | $0 | $0 |
| 2015 | $3,478 | $310,000 | $0 | $0 |
| 2014 | $3,838 | $314,500 | $0 | $0 |
Agents Affiliated with this Home
-
Erik Hoferer

Seller's Agent in 2025
Erik Hoferer
Long & Foster
(302) 405-6583
263 Total Sales
-
Rosella Hunter

Buyer's Agent in 2025
Rosella Hunter
RE/MAX
(410) 920-7072
52 Total Sales
-
Jeffrey Dinger

Seller's Agent in 2016
Jeffrey Dinger
Cummings & Co Realtors
(410) 322-0617
6 Total Sales
-
H
Seller's Agent in 2013
Harlan Williams
Harlan C. Williams Co.
-
Richard Ikle

Buyer's Agent in 2013
Richard Ikle
Allison James Estates & Homes
(410) 982-8180
Map
Source: Bright MLS
MLS Number: MDCC2017644
APN: 05-031923
- 61 Dune Dr
- 61 Dune Dr
- 25 Crescent Links Dr
- 47 Estes Ln
- 128 Bay Club Pkwy
- 38 Ridge Run Rd
- 58 Ridge Run Rd
- 85 Ridge Run Rd
- 121 Ridge Run Rd
- 29 Northeast Ave
- 0 Northeast Ave
- 21 Heisler Ave
- 279 Tournament Cir
- 131 Five Iron Dr
- 257 Tournament Cir
- 167 Bridgewood Ave
- 222 Tournament Cir
- 297 Tournament Cir
- 0 Edgewater Ave
- 807 Bladen St
