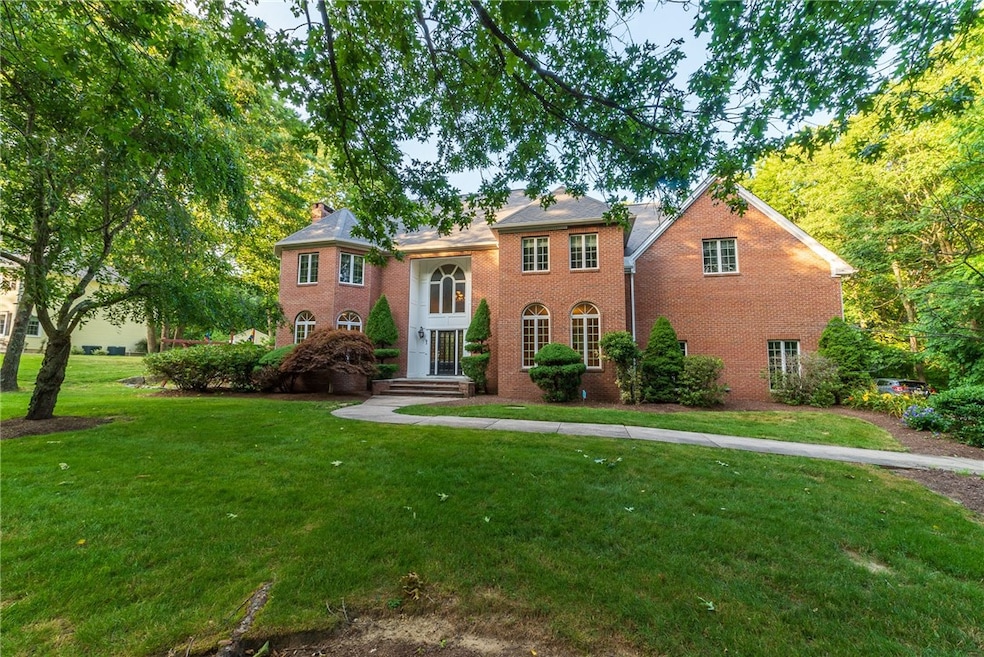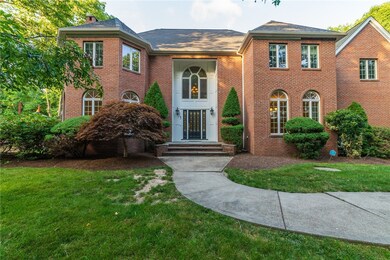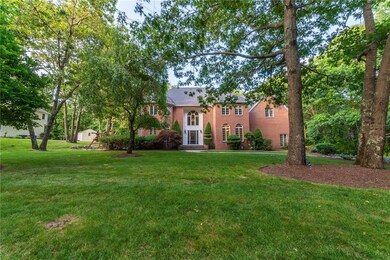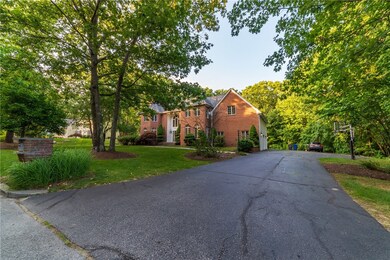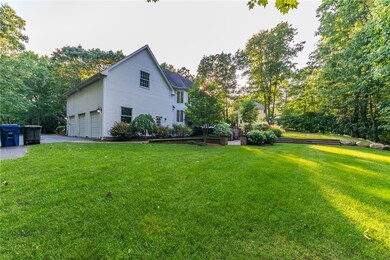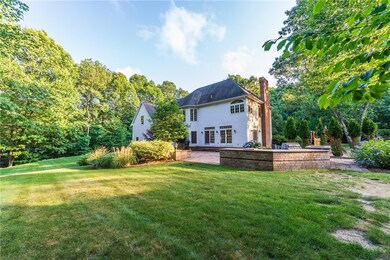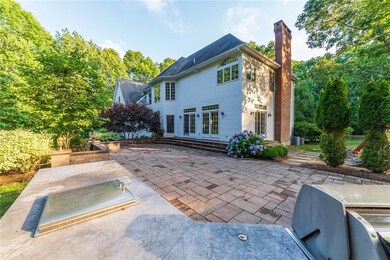
65 Laurel Wood East Greenwich, RI 02818
Tillinghast NeighborhoodHighlights
- Marina
- Golf Course Community
- Private Lot
- James H. Eldredge Elementary School Rated A
- Colonial Architecture
- Wooded Lot
About This Home
As of August 2022Must see Custom Brick Colonial in highly sought after Laurel Woods! Grand open floor plan with a dramatic open foyer. This home boasts 9' ceilings and 4 levels of living space. Work from home?? No problem! There is plenty of space to have a private home office. Fully applianced updated chefs kitchen that over looks the breakfast nook and large family room with fire place. The main level also has a formal dining room and a second fireplaced living room! Beautiful windows and glass doors look out to the spectacular custom outdoor kitchen, gorgeous patio area with great fire pit. The backyard is an entertainers dream! There is plenty of room to relax on the patio and plenty of yard to run around in too! The second level boasts an impressive master suite with beautiful updated bathroom. The second bedroom has great closet space with its very own full bathroom! The third and fourth bedrooms share an additional full bathroom!! On the third level you will find an awesome bonus room....office? playroom? movie room? The options are endless!! The lower level is a great room to hang out and watch the game. It has a sports bar with 2 wine fridges, an additional guest bedroom and a full bath with gorgeous stone shower. You can also walk right outside to your back yard retreat. The custom features are endless! 4-5 bedrooms, 4.5 bathrooms, Central air, three car garage, top rated schools! What more can you ask for??
Last Agent to Sell the Property
Lisa Carpenter
RE/MAX Properties License #RES.0029229 Listed on: 07/14/2022

Home Details
Home Type
- Single Family
Est. Annual Taxes
- $14,797
Year Built
- Built in 1998
Lot Details
- 1.05 Acre Lot
- Private Lot
- Secluded Lot
- Sprinkler System
- Wooded Lot
HOA Fees
- $33 Monthly HOA Fees
Parking
- 3 Car Attached Garage
- Garage Door Opener
- Driveway
Home Design
- Colonial Architecture
- Brick Exterior Construction
- Wood Siding
- Concrete Perimeter Foundation
Interior Spaces
- 3-Story Property
- 2 Fireplaces
- Marble Fireplace
- Gas Fireplace
- Family Room
Kitchen
- <<microwave>>
- Dishwasher
Flooring
- Wood
- Carpet
- Laminate
- Marble
- Ceramic Tile
Bedrooms and Bathrooms
- 4 Bedrooms
- <<tubWithShowerToken>>
Laundry
- Dryer
- Washer
Finished Basement
- Basement Fills Entire Space Under The House
- Interior and Exterior Basement Entry
Utilities
- Central Air
- Heating System Uses Gas
- Baseboard Heating
- 200+ Amp Service
- Gas Water Heater
- Septic Tank
- Cable TV Available
Additional Features
- Outdoor Grill
- Property near a hospital
Listing and Financial Details
- Tax Lot 184
- Assessor Parcel Number 65LAURELWOODDREGRN
Community Details
Overview
- Laurel Woods Subdivision
Amenities
- Shops
- Public Transportation
Recreation
- Marina
- Golf Course Community
- Tennis Courts
- Recreation Facilities
Ownership History
Purchase Details
Home Financials for this Owner
Home Financials are based on the most recent Mortgage that was taken out on this home.Purchase Details
Home Financials for this Owner
Home Financials are based on the most recent Mortgage that was taken out on this home.Purchase Details
Similar Homes in East Greenwich, RI
Home Values in the Area
Average Home Value in this Area
Purchase History
| Date | Type | Sale Price | Title Company |
|---|---|---|---|
| Warranty Deed | $860,000 | None Available | |
| Warranty Deed | $806,500 | -- | |
| Deed | $677,000 | -- |
Mortgage History
| Date | Status | Loan Amount | Loan Type |
|---|---|---|---|
| Open | $70,000 | Stand Alone Refi Refinance Of Original Loan | |
| Open | $774,000 | Purchase Money Mortgage | |
| Previous Owner | $725,850 | Purchase Money Mortgage | |
| Previous Owner | $200,000 | No Value Available |
Property History
| Date | Event | Price | Change | Sq Ft Price |
|---|---|---|---|---|
| 08/22/2022 08/22/22 | Sold | $860,000 | 0.0% | $200 / Sq Ft |
| 08/06/2022 08/06/22 | Pending | -- | -- | -- |
| 07/14/2022 07/14/22 | For Sale | $859,900 | +6.6% | $200 / Sq Ft |
| 02/25/2019 02/25/19 | Sold | $806,500 | -5.1% | $187 / Sq Ft |
| 01/26/2019 01/26/19 | Pending | -- | -- | -- |
| 09/21/2018 09/21/18 | For Sale | $850,000 | -- | $197 / Sq Ft |
Tax History Compared to Growth
Tax History
| Year | Tax Paid | Tax Assessment Tax Assessment Total Assessment is a certain percentage of the fair market value that is determined by local assessors to be the total taxable value of land and additions on the property. | Land | Improvement |
|---|---|---|---|---|
| 2024 | $14,891 | $1,010,900 | $220,700 | $790,200 |
| 2023 | $15,389 | $704,300 | $192,000 | $512,300 |
| 2022 | $15,086 | $704,300 | $192,000 | $512,300 |
| 2021 | $14,797 | $704,300 | $192,000 | $512,300 |
| 2020 | $13,578 | $579,500 | $178,100 | $401,400 |
| 2019 | $13,450 | $579,500 | $178,100 | $401,400 |
| 2018 | $13,329 | $579,500 | $178,100 | $401,400 |
| 2017 | $14,534 | $614,300 | $185,400 | $428,900 |
| 2016 | $14,798 | $614,300 | $185,400 | $428,900 |
| 2015 | $14,289 | $614,300 | $185,400 | $428,900 |
| 2014 | $12,784 | $549,600 | $166,900 | $382,700 |
Agents Affiliated with this Home
-
L
Seller's Agent in 2022
Lisa Carpenter
RE/MAX Properties
-
Michael Lefrancois
M
Buyer's Agent in 2022
Michael Lefrancois
Regal Commercial Real Estate
(401) 626-6619
1 in this area
12 Total Sales
-
Matt Phipps

Seller's Agent in 2019
Matt Phipps
Compass
(401) 640-0071
13 in this area
318 Total Sales
-
Tony Lanni

Buyer's Agent in 2019
Tony Lanni
RE/MAX Preferred
(401) 263-5281
131 Total Sales
Map
Source: State-Wide MLS
MLS Number: 1315506
APN: EGRE-000035-000016-000184
- 215 Adirondack Dr
- 60 Huguenot Dr
- 70 Falcon Cir
- 1575 Middle Rd
- 60 Pheasant Dr
- 30 Stone Ridge Dr
- 50 Pheasant Dr
- 95 Pheasant Dr
- 125 Fernwood Dr
- 20 Mallard Way
- 102 Pine Glen Dr
- 37 Ridge Rd
- 174 Pine Glen Dr
- 30 Lenihan Ln
- 5 Severn Ct
- 120 Fox Run
- 125 Westfield Dr
- 689 Middle Rd
- 20 Holly Hill Ct
- 351 Shippeetown Rd
