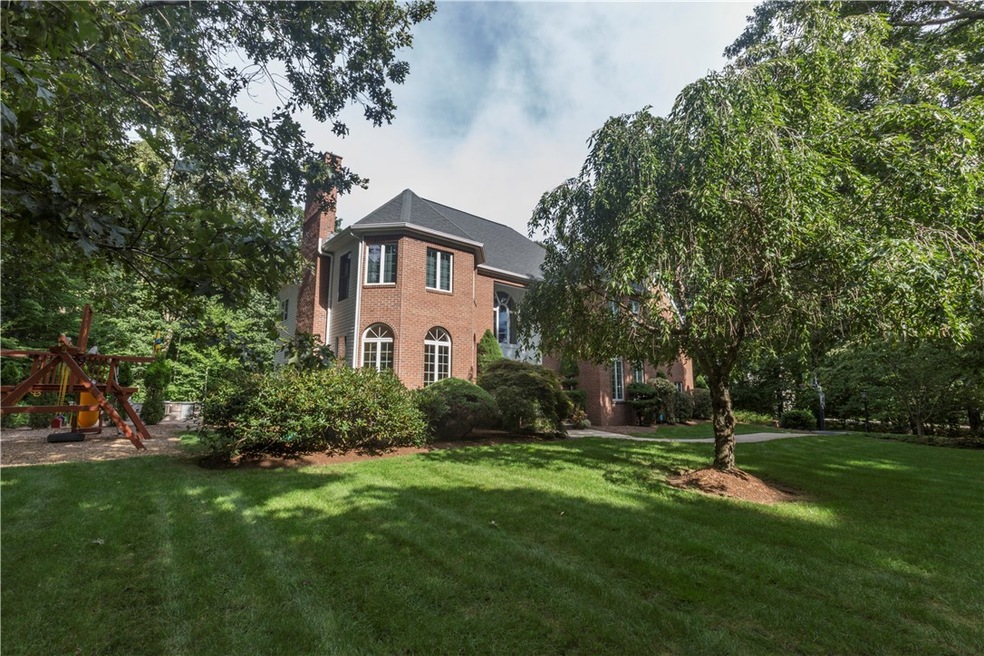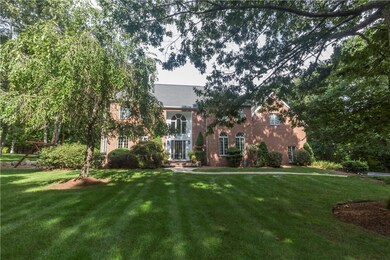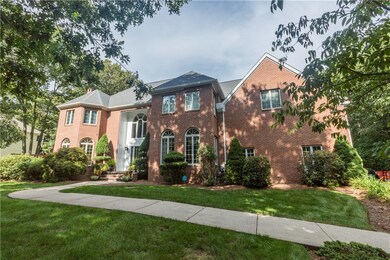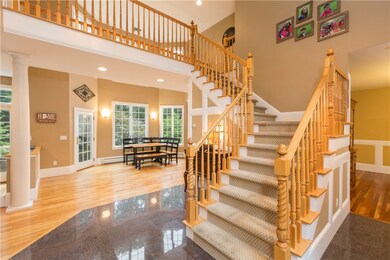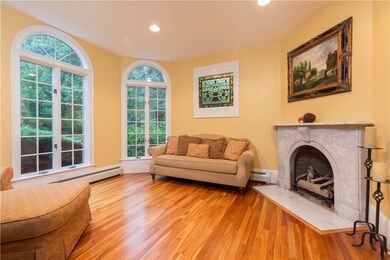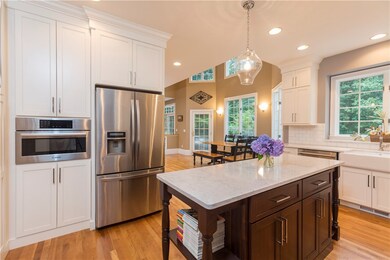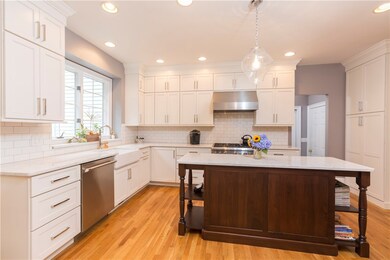
65 Laurel Wood East Greenwich, RI 02818
Tillinghast NeighborhoodHighlights
- Colonial Architecture
- Deck
- Marble Flooring
- James H. Eldredge Elementary School Rated A
- Private Lot
- Attic
About This Home
As of August 2022Welcome to this dramatic red brick colonial nestled on a private setting in Laurel Woods.. From the soaring ceilings to the meticulous attention to detail... This home has it. 9' ceilings, 4 levels of living space. Oak and Cherry hardwood floors. Completely redone gourmet kitchen with crisp white cabinetry, stone countertops and premium appliances. Huge Breakfast area opens up to large family room with fireplace. First floor also includes formal living room and formal dining room. Second level is impressive with Master Suite and Recently rebuilt Master bath. Three other bedrooms are served by two additional baths. Third floor 'loft for crafts or hobbies. Lower level is also finished with sports bar and recreations area. The walkout access makes entertaining easy. The backyard has a spectacular stone 'living room' with fire pit that is gently embraced by the trees of the yard. This is one of those exceptional properties that is understated from the street yet 'awesome' for livability inside and out. Come check out 65 Laurel Woods Drive. You will not be disappointed.
Home Details
Home Type
- Single Family
Est. Annual Taxes
- $13,328
Year Built
- Built in 1998
Lot Details
- 1.05 Acre Lot
- Private Lot
- Secluded Lot
Parking
- 3 Car Attached Garage
- Garage Door Opener
Home Design
- Colonial Architecture
- Contemporary Architecture
- Brick Exterior Construction
- Concrete Perimeter Foundation
Interior Spaces
- 3-Story Property
- Marble Fireplace
- Fireplace Features Masonry
- Thermal Windows
- Game Room
- Storage Room
- Attic
Kitchen
- Oven
- Range
- Dishwasher
Flooring
- Wood
- Carpet
- Marble
Bedrooms and Bathrooms
- 4 Bedrooms
- Bathtub with Shower
Finished Basement
- Basement Fills Entire Space Under The House
- Interior and Exterior Basement Entry
Outdoor Features
- Deck
- Patio
Utilities
- Central Air
- Heating System Uses Gas
- 200+ Amp Service
- Water Heater
- Septic Tank
- Cable TV Available
Listing and Financial Details
- Tax Lot 184
- Assessor Parcel Number 65LAURELWOODDREGRN
Community Details
Overview
- Laurel Woods Subdivision
Recreation
- Recreation Facilities
Ownership History
Purchase Details
Home Financials for this Owner
Home Financials are based on the most recent Mortgage that was taken out on this home.Purchase Details
Home Financials for this Owner
Home Financials are based on the most recent Mortgage that was taken out on this home.Purchase Details
Similar Homes in East Greenwich, RI
Home Values in the Area
Average Home Value in this Area
Purchase History
| Date | Type | Sale Price | Title Company |
|---|---|---|---|
| Warranty Deed | $860,000 | None Available | |
| Warranty Deed | $806,500 | -- | |
| Deed | $677,000 | -- |
Mortgage History
| Date | Status | Loan Amount | Loan Type |
|---|---|---|---|
| Open | $70,000 | Stand Alone Refi Refinance Of Original Loan | |
| Open | $774,000 | Purchase Money Mortgage | |
| Previous Owner | $725,850 | Purchase Money Mortgage | |
| Previous Owner | $200,000 | No Value Available |
Property History
| Date | Event | Price | Change | Sq Ft Price |
|---|---|---|---|---|
| 08/22/2022 08/22/22 | Sold | $860,000 | 0.0% | $200 / Sq Ft |
| 08/06/2022 08/06/22 | Pending | -- | -- | -- |
| 07/14/2022 07/14/22 | For Sale | $859,900 | +6.6% | $200 / Sq Ft |
| 02/25/2019 02/25/19 | Sold | $806,500 | -5.1% | $187 / Sq Ft |
| 01/26/2019 01/26/19 | Pending | -- | -- | -- |
| 09/21/2018 09/21/18 | For Sale | $850,000 | -- | $197 / Sq Ft |
Tax History Compared to Growth
Tax History
| Year | Tax Paid | Tax Assessment Tax Assessment Total Assessment is a certain percentage of the fair market value that is determined by local assessors to be the total taxable value of land and additions on the property. | Land | Improvement |
|---|---|---|---|---|
| 2024 | $14,891 | $1,010,900 | $220,700 | $790,200 |
| 2023 | $15,389 | $704,300 | $192,000 | $512,300 |
| 2022 | $15,086 | $704,300 | $192,000 | $512,300 |
| 2021 | $14,797 | $704,300 | $192,000 | $512,300 |
| 2020 | $13,578 | $579,500 | $178,100 | $401,400 |
| 2019 | $13,450 | $579,500 | $178,100 | $401,400 |
| 2018 | $13,329 | $579,500 | $178,100 | $401,400 |
| 2017 | $14,534 | $614,300 | $185,400 | $428,900 |
| 2016 | $14,798 | $614,300 | $185,400 | $428,900 |
| 2015 | $14,289 | $614,300 | $185,400 | $428,900 |
| 2014 | $12,784 | $549,600 | $166,900 | $382,700 |
Agents Affiliated with this Home
-
L
Seller's Agent in 2022
Lisa Carpenter
RE/MAX Properties
-
Michael Lefrancois
M
Buyer's Agent in 2022
Michael Lefrancois
Regal Commercial Real Estate
(401) 626-6619
1 in this area
12 Total Sales
-
Matt Phipps

Seller's Agent in 2019
Matt Phipps
Compass
(401) 640-0071
13 in this area
318 Total Sales
-
Tony Lanni

Buyer's Agent in 2019
Tony Lanni
RE/MAX Preferred
(401) 263-5281
131 Total Sales
Map
Source: State-Wide MLS
MLS Number: 1204928
APN: EGRE-000035-000016-000184
- 215 Adirondack Dr
- 60 Huguenot Dr
- 70 Falcon Cir
- 1575 Middle Rd
- 60 Pheasant Dr
- 30 Stone Ridge Dr
- 50 Pheasant Dr
- 95 Pheasant Dr
- 125 Fernwood Dr
- 20 Mallard Way
- 102 Pine Glen Dr
- 37 Ridge Rd
- 174 Pine Glen Dr
- 30 Lenihan Ln
- 5 Severn Ct
- 120 Fox Run
- 125 Westfield Dr
- 689 Middle Rd
- 20 Holly Hill Ct
- 351 Shippeetown Rd
