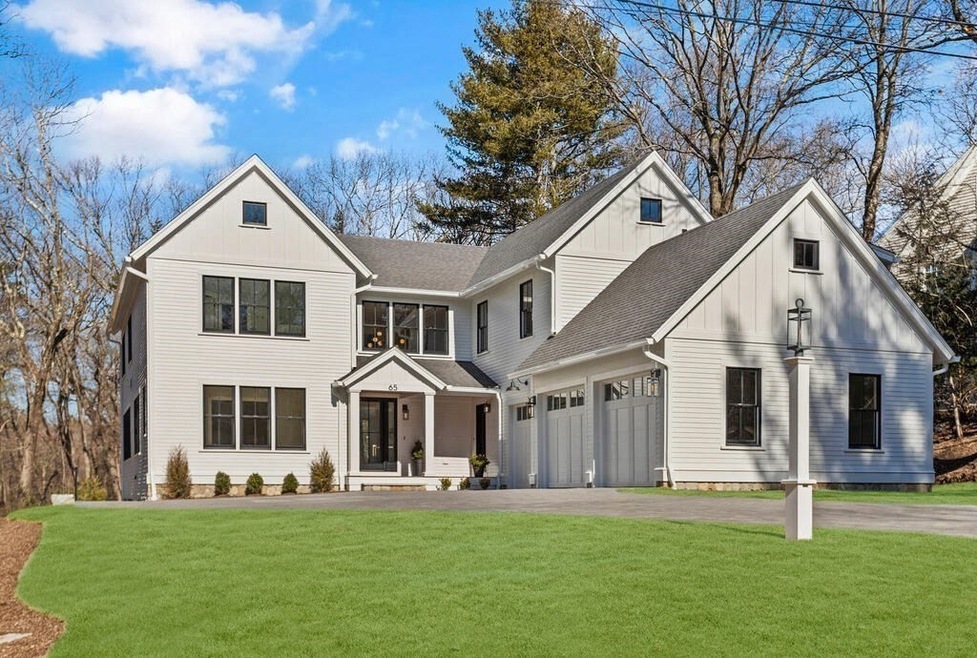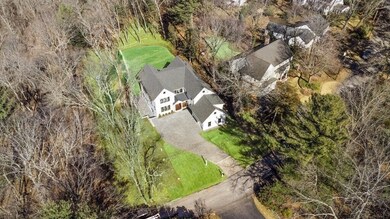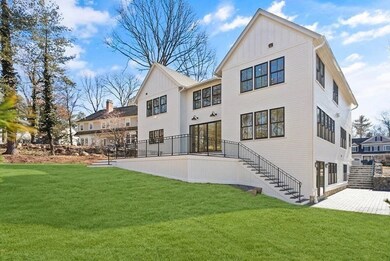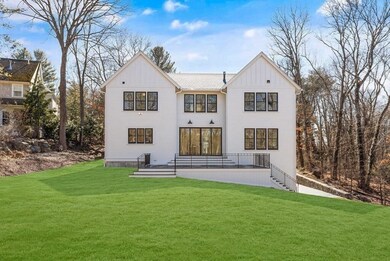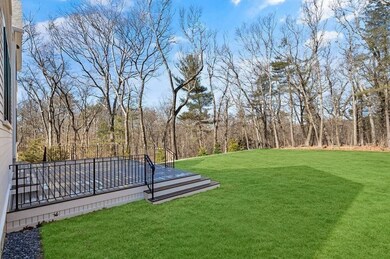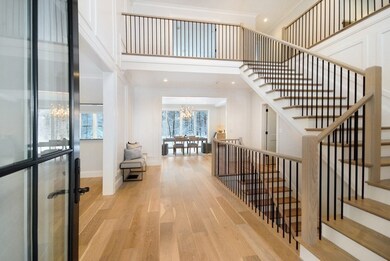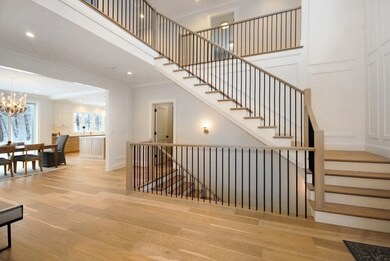
65 Locust Ave Lexington, MA 02421
Follen Heights NeighborhoodHighlights
- Scenic Views
- Custom Closet System
- Landscaped Professionally
- Bowman Elementary School Rated A+
- Colonial Architecture
- Fireplace in Primary Bedroom
About This Home
As of May 2023PRIVATE, QUIET & SPECTACULAR, set in the Follen Hill neighborhood, approx. 7 minutes to Alwife in Cambridge. Perfect for the discriminating buyer looking for a custom level of finish by Lexington's most sought-after custom builder, this Contemporary Farmhouse offers a fresh palette of sophisticated finishes with oversized doors & windows looking out to beautiful views of a serene setting. Thoughtfully designed, there is a sunny home office, with 2 built-in desks & custom cabinetry, that will make you want to work from home daily. LR & FR share a 2-sided fireplace creating both adult & kid-friendly spaces to relax. The kitchen is gorgeous, sprawling & light-filled. The walk in pantry, Pinterest worthy. The mudroom is more than ample. The sumptuous primary suite has a cozy sitting room, sure to be well used by all. If you are looking for a top quality home in a great location, this definitely checks all the boxes. Enjoy a level yard from your deck, with space for a future pool.
Last Agent to Sell the Property
Coldwell Banker Realty - Lexington Listed on: 03/01/2023

Last Buyer's Agent
Rachael Ades
MA Properties
Home Details
Home Type
- Single Family
Est. Annual Taxes
- $9,999
Year Built
- Built in 2023
Lot Details
- 0.43 Acre Lot
- Near Conservation Area
- Landscaped Professionally
- Corner Lot
- Sprinkler System
- Property is zoned RO
Parking
- 3 Car Attached Garage
- Off-Street Parking
Home Design
- Colonial Architecture
- Contemporary Architecture
- Frame Construction
- Shingle Roof
- Concrete Perimeter Foundation
Interior Spaces
- 6,515 Sq Ft Home
- Crown Molding
- Recessed Lighting
- Decorative Lighting
- Light Fixtures
- Insulated Windows
- Window Screens
- Pocket Doors
- Sliding Doors
- Insulated Doors
- Mud Room
- Family Room with Fireplace
- 3 Fireplaces
- Great Room
- Living Room with Fireplace
- Home Office
- Home Gym
- Scenic Vista Views
- Home Security System
Kitchen
- Range
- Microwave
- Freezer
- Dishwasher
- Wine Cooler
- Stainless Steel Appliances
- Kitchen Island
- Solid Surface Countertops
- Disposal
- Pot Filler
Flooring
- Wood
- Laminate
- Ceramic Tile
- Vinyl
Bedrooms and Bathrooms
- 5 Bedrooms
- Fireplace in Primary Bedroom
- Primary bedroom located on second floor
- Custom Closet System
- Walk-In Closet
- Dual Vanity Sinks in Primary Bathroom
- Bathtub with Shower
- Bathtub Includes Tile Surround
Laundry
- Laundry on upper level
- Electric Dryer Hookup
Partially Finished Basement
- Walk-Out Basement
- Basement Fills Entire Space Under The House
- Exterior Basement Entry
Outdoor Features
- Deck
- Patio
- Rain Gutters
- Porch
Schools
- Bowman Elementary School
- Clarke Middle School
- Lexington High School
Utilities
- Forced Air Heating and Cooling System
- 4 Cooling Zones
- 4 Heating Zones
- Heating System Uses Natural Gas
- 200+ Amp Service
- Natural Gas Connected
- Tankless Water Heater
- High Speed Internet
Additional Features
- Energy-Efficient Thermostat
- Property is near public transit
Listing and Financial Details
- Assessor Parcel Number 549591
Community Details
Overview
- No Home Owners Association
- Follen Hill Subdivision
Amenities
- Shops
Recreation
- Jogging Path
- Bike Trail
Similar Homes in the area
Home Values in the Area
Average Home Value in this Area
Mortgage History
| Date | Status | Loan Amount | Loan Type |
|---|---|---|---|
| Closed | $2,075,000 | Purchase Money Mortgage | |
| Closed | $2,500,000 | Commercial |
Property History
| Date | Event | Price | Change | Sq Ft Price |
|---|---|---|---|---|
| 05/28/2025 05/28/25 | For Sale | $3,975,000 | +11.2% | $610 / Sq Ft |
| 05/24/2023 05/24/23 | Sold | $3,575,000 | -5.1% | $549 / Sq Ft |
| 04/11/2023 04/11/23 | Pending | -- | -- | -- |
| 03/01/2023 03/01/23 | For Sale | $3,769,000 | +195.1% | $579 / Sq Ft |
| 02/23/2022 02/23/22 | Sold | $1,277,000 | 0.0% | $1,054 / Sq Ft |
| 11/01/2021 11/01/21 | For Sale | -- | -- | -- |
| 11/01/2021 11/01/21 | Off Market | $1,277,000 | -- | -- |
| 10/28/2021 10/28/21 | Pending | -- | -- | -- |
| 10/27/2021 10/27/21 | Pending | -- | -- | -- |
| 10/21/2021 10/21/21 | For Sale | $824,900 | -- | $681 / Sq Ft |
Tax History Compared to Growth
Tax History
| Year | Tax Paid | Tax Assessment Tax Assessment Total Assessment is a certain percentage of the fair market value that is determined by local assessors to be the total taxable value of land and additions on the property. | Land | Improvement |
|---|---|---|---|---|
| 2025 | $43,490 | $3,556,000 | $1,089,000 | $2,467,000 |
| 2024 | $42,728 | $3,488,000 | $1,037,000 | $2,451,000 |
| 2023 | $15,405 | $1,185,000 | $943,000 | $242,000 |
| 2022 | $12,875 | $933,000 | $857,000 | $76,000 |
| 2021 | $12,750 | $886,000 | $816,000 | $70,000 |
| 2020 | $12,392 | $882,000 | $816,000 | $66,000 |
| 2019 | $11,889 | $842,000 | $777,000 | $65,000 |
| 2018 | $11,168 | $781,000 | $720,000 | $61,000 |
| 2017 | $10,100 | $697,000 | $686,000 | $11,000 |
| 2016 | $9,359 | $641,000 | $630,000 | $11,000 |
| 2015 | $8,663 | $583,000 | $572,000 | $11,000 |
| 2014 | $8,112 | $523,000 | $513,000 | $10,000 |
Agents Affiliated with this Home
-
Deborah Fogarty

Seller's Agent in 2023
Deborah Fogarty
Coldwell Banker Realty - Lexington
(781) 405-4261
3 in this area
62 Total Sales
-

Buyer's Agent in 2023
Rachael Ades
MA Properties
(617) 548-0133
-
Lori Penney

Seller's Agent in 2022
Lori Penney
ERA Key Realty Services
(978) 375-2520
1 in this area
271 Total Sales
-
Linda DuCharme

Seller Co-Listing Agent in 2022
Linda DuCharme
ERA Key Realty Services
(978) 375-1918
1 in this area
73 Total Sales
Map
Source: MLS Property Information Network (MLS PIN)
MLS Number: 73082808
APN: LEXI-000023-000000-000012
- 63 Locust Ave
- 9 Paddock Ln
- 34 Allen St
- 6 Moon Hill Rd
- 1 Spencer St
- 1 Effie Place
- 4 Goffe Rd
- 3B Pelham Rd
- 6 Apollo Cir
- 2 Percy Rd
- 40 Sherburne Rd
- 11 Hilltop Ave
- 56 Grapevine Ave
- 1303 Massachusetts Ave Unit 6A and 6B
- 1303 Massachusetts Ave
- 37 Philip Rd
- 6 Linc Cole Ln
- 6 Foster Rd
- 40 Philip Rd
- 107 Kendall Rd
