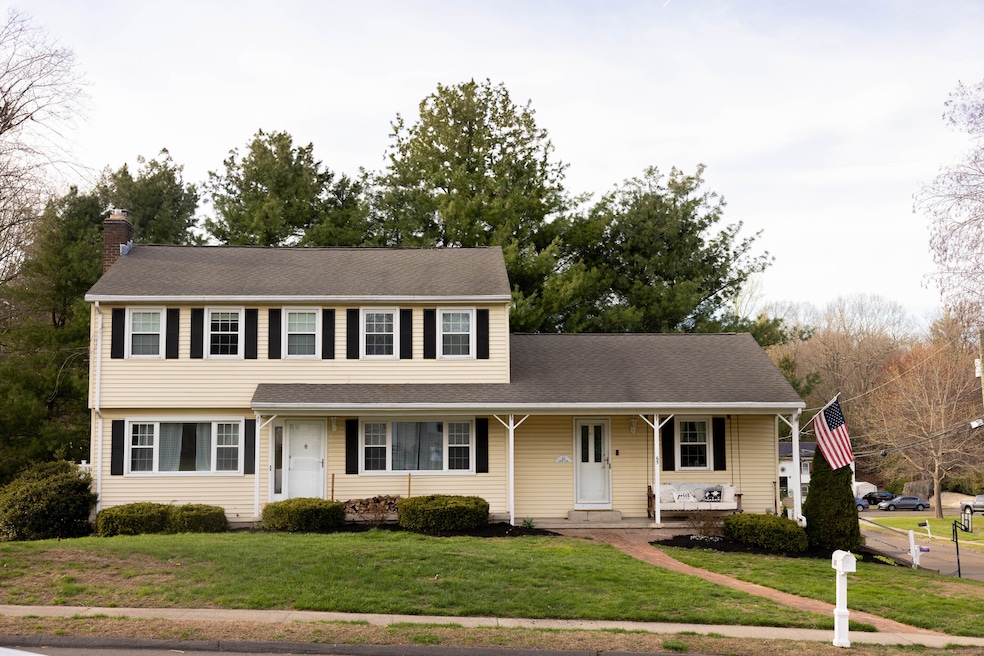
65 Lufkin Ln Bristol, CT 06010
North Bristol NeighborhoodHighlights
- Colonial Architecture
- Attic
- Porch
- Ivy Drive School Rated 9+
- 1 Fireplace
- Central Air
About This Home
As of June 2025Welcome home to your stunning property near the Farmington town line. Your first entrance into this immaculate corner-lot colonial from the front porch will put you right into the middle of the grand family room that is the highlight of this home. The family room opens up to the fully updated kitchen with all newer appliances, granite counters and tile floors. The formal dining room to the left is garnished with beautiful wainscoting and continuing the tour around the main level will bring you into the warmth of the living room from the classic fireplace. Making your way back around towards the rear of the kitchen will take you to the first floor 1/2 bath/laundry room, and out the back door leads to the brand new composite deck to enjoy the quiet afternoons in the shade. When you head upstairs you will be surrounded by 2 generous sized bedrooms, a full bathroom and then the master suite with another updated bathroom, and walk-in closet with built in shelving. You will notice throughout the tour all of the hardwood flooring that has been recently refinished. Heading down the stairs to the basement you will find storage space, easy access to all the mechanicals, and the brand new additional full bathroom and bedroom, and you can walk right out to the back yard.
Last Agent to Sell the Property
Henri Martin Real Estate License #RES.0795398 Listed on: 05/18/2025
Home Details
Home Type
- Single Family
Est. Annual Taxes
- $8,381
Year Built
- Built in 1986
Lot Details
- 0.35 Acre Lot
- Property is zoned R-15
Parking
- 2 Car Garage
Home Design
- Colonial Architecture
- Concrete Foundation
- Frame Construction
- Asphalt Shingled Roof
- Vinyl Siding
Interior Spaces
- 2,224 Sq Ft Home
- 1 Fireplace
- Attic or Crawl Hatchway Insulated
Kitchen
- Oven or Range
- <<microwave>>
- Dishwasher
Bedrooms and Bathrooms
- 3 Bedrooms
Laundry
- Laundry on main level
- Electric Dryer
- Washer
Basement
- Basement Fills Entire Space Under The House
- Crawl Space
Outdoor Features
- Porch
Utilities
- Central Air
- Hot Water Heating System
- Heating System Uses Oil
- Hot Water Circulator
- Oil Water Heater
- Fuel Tank Located in Basement
Listing and Financial Details
- Assessor Parcel Number 469920
Ownership History
Purchase Details
Home Financials for this Owner
Home Financials are based on the most recent Mortgage that was taken out on this home.Purchase Details
Home Financials for this Owner
Home Financials are based on the most recent Mortgage that was taken out on this home.Purchase Details
Purchase Details
Purchase Details
Purchase Details
Purchase Details
Similar Homes in Bristol, CT
Home Values in the Area
Average Home Value in this Area
Purchase History
| Date | Type | Sale Price | Title Company |
|---|---|---|---|
| Warranty Deed | $300,000 | None Available | |
| Warranty Deed | -- | -- | |
| Warranty Deed | $320,000 | -- | |
| Warranty Deed | $232,950 | -- | |
| Warranty Deed | $168,000 | -- | |
| Warranty Deed | $163,000 | -- | |
| Warranty Deed | $169,000 | -- |
Mortgage History
| Date | Status | Loan Amount | Loan Type |
|---|---|---|---|
| Open | $255,000 | New Conventional | |
| Previous Owner | $165,000 | Stand Alone Refi Refinance Of Original Loan | |
| Previous Owner | $165,000 | No Value Available |
Property History
| Date | Event | Price | Change | Sq Ft Price |
|---|---|---|---|---|
| 06/30/2025 06/30/25 | Sold | $540,000 | 0.0% | $243 / Sq Ft |
| 06/03/2025 06/03/25 | Pending | -- | -- | -- |
| 05/28/2025 05/28/25 | For Sale | $539,999 | +80.0% | $243 / Sq Ft |
| 10/30/2020 10/30/20 | Sold | $300,000 | 0.0% | $135 / Sq Ft |
| 08/31/2020 08/31/20 | Price Changed | $299,900 | -4.8% | $135 / Sq Ft |
| 08/26/2020 08/26/20 | For Sale | $315,000 | -- | $142 / Sq Ft |
Tax History Compared to Growth
Tax History
| Year | Tax Paid | Tax Assessment Tax Assessment Total Assessment is a certain percentage of the fair market value that is determined by local assessors to be the total taxable value of land and additions on the property. | Land | Improvement |
|---|---|---|---|---|
| 2025 | $9,285 | $275,100 | $51,380 | $223,720 |
| 2024 | $8,381 | $263,130 | $51,380 | $211,750 |
| 2023 | $7,986 | $263,130 | $51,380 | $211,750 |
| 2022 | $7,071 | $184,380 | $35,700 | $148,680 |
| 2021 | $7,071 | $184,380 | $35,700 | $148,680 |
| 2020 | $7,071 | $184,380 | $35,700 | $148,680 |
| 2019 | $7,016 | $184,380 | $35,700 | $148,680 |
| 2018 | $6,800 | $184,380 | $35,700 | $148,680 |
| 2017 | $6,399 | $177,590 | $50,960 | $126,630 |
| 2016 | $6,399 | $177,590 | $50,960 | $126,630 |
| 2015 | $6,146 | $177,590 | $50,960 | $126,630 |
| 2014 | $6,146 | $177,590 | $50,960 | $126,630 |
Agents Affiliated with this Home
-
Joseph Martin
J
Seller's Agent in 2025
Joseph Martin
Henri Martin Real Estate
(860) 803-1378
3 in this area
15 Total Sales
-
Melanie LeRoy
M
Buyer's Agent in 2025
Melanie LeRoy
William Raveis Real Estate
(860) 836-8539
1 in this area
33 Total Sales
-
Chloe White

Seller's Agent in 2020
Chloe White
KW Legacy Partners
(860) 302-7717
49 in this area
274 Total Sales
-
K
Buyer's Agent in 2020
Kirsten Girouard
Henri Martin Real Estate
Map
Source: SmartMLS
MLS Number: 24096810
APN: BRIS-000050-000000-000279
