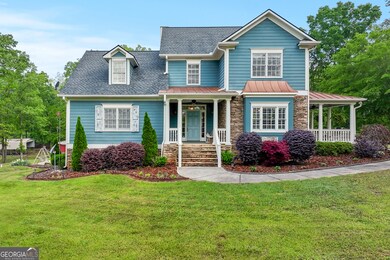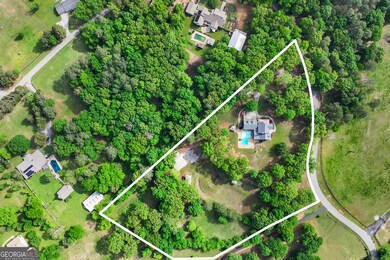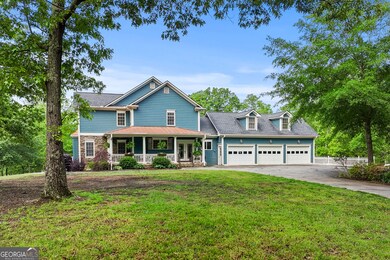Welcome to your own personal retreat tucked away on a private, 5 acre lot! This charming home sits back on the property after a long, private driveway leading to the side entry, three car garage as well as a covered stone accent front porch and additional side porch. Enjoy quite living with total privacy! Enter the home into the foyer where you will be greeted by rich, warm toned wood flooring and a view into the dining and family rooms. Continue on into the family room where you will enjoy a stone fireplace with wood beamed mantle and custom built in shelving. Move into the farmhouse style kitchen boasting of custom cabinets, stone backsplash, detailed moulding, granite countertops, wood cabinets with under lighting, top of the line stainless appliances, breakfast bar seating, and a huge copper sink. Just off the kitchen is a casual dining space with a view of the family room. Just on the other side of the kitchen is easy access to the formal dining room with room to entertain a crowd! Also located off the main living area is a half bath and a custom laundry/mud room combo with additional countertop space for folding, cabinets for storage, and a sink. Move into your master suite where you will find an oversized room complete shiplap and beamed ceilings, a huge closet, and access to the back porch. The master bath has been updated to include a stunning vanity with double sinks, a framed mirror, a large soaking tub, and beautiful tile shower. Head upstairs will you find 3 additional bedrooms each equally spacious with a shared full bath with shower/tub combo. Enjoy a bonus sitting room upstairs that would be great for a study, game room, or play area. Continue to the full finished basement where you will enjoy an open concept flex space with enough room for another sitting area, home theatre, game room or whatever you wish! The basement also offers a wet bar with sink and space for a refrigerator. Also located in the basement is another bedroom, a full bath, and a bonus room perfect for a home office. Over the garage is a huge unfinished room, turn it into a movie room, or home office. As if this was not enough...we have yet to talk about the outside! This huge, private lot offers a true oasis! Enjoy sitting on any of the three covered porches. Whether you are sitting on the front porch, side porch, or back porch you can enjoy views of the property or overlook the pool. The in ground, saltwater pool features a slide and diving board, making this a dream home. Other outdoor features include a covered patio from the walkout basement, a pergola area, a walking path with bridge, a chicken coop, an expansive lot to add a home garden or micro farm, as well as a working well currently used for the pool and irrigation. Also located on the property is a separate carport perfect for parking additional recreational vehicles as well as a huge enclosed workshop. This property has so much to offer and space to really make it your own! Centrally located to Rockmart, Cartersville and Rome...this home gives you the country living vibes you desire with easy access to local shopping and restaurants.







