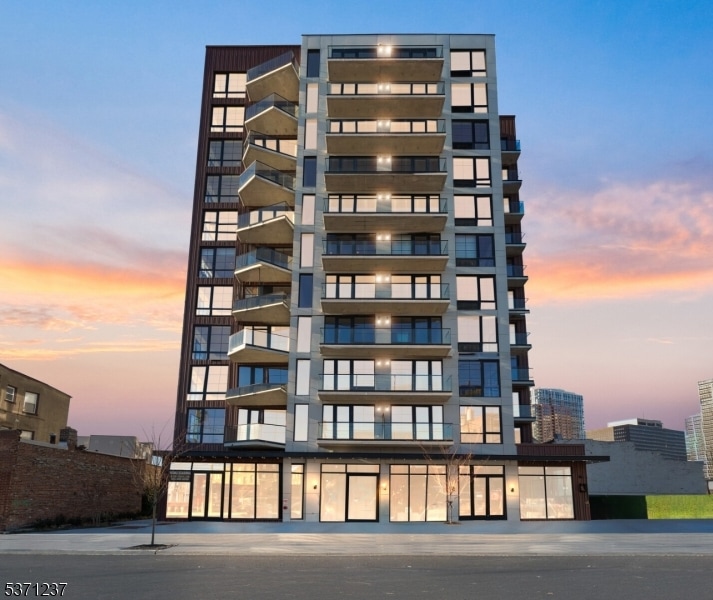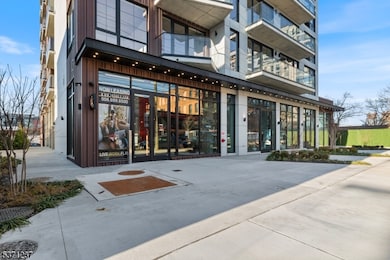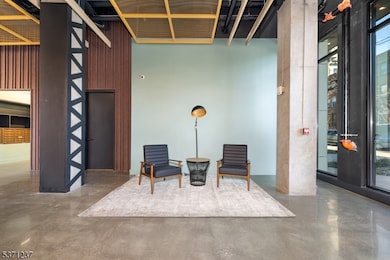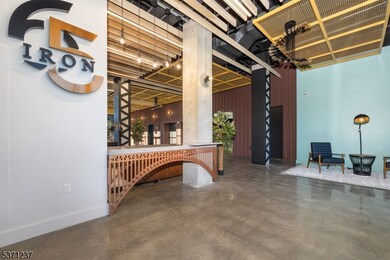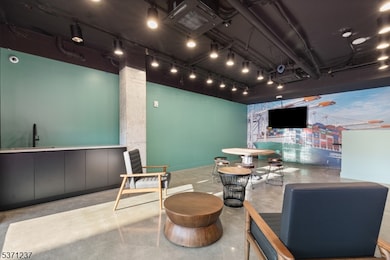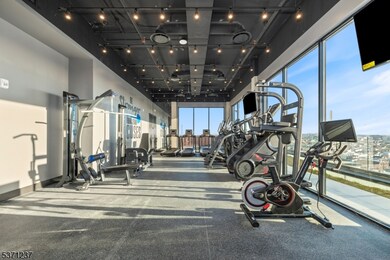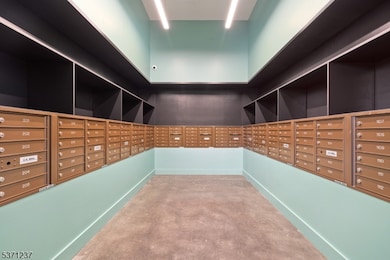65 Mcwhorter St Unit 201 Newark, NJ 07105
South Ironbound NeighborhoodHighlights
- Fitness Center
- Skyline View
- Clubhouse
- Sauna
- 0.4 Acre Lot
- Deck
About This Home
IRON65 - Luxury Apartments in the Heart of Newark's Ironbound District. Welcome to Iron65, a premier luxury residential building completed in 2024, offering sophisticated urban living with top-tier amenities. Located at 65 McWhorter St, Newark, this brand-new complex is within walking distance to Newark Penn Station, making your commute to NYC Penn Station under 20 minutes by train. IRON65 features a variety of modern floor plans, including studio, studio flex, 1-bedroom, 1-bedroom flex, lofts, and 3-bedroom duplexes, all designed with high-end finishes and state-of-the-art appliances. Residents can enjoy a live, work, play lifestyle with access to amenities such as a fully equipped gym, yoga studio, cold plunge, saunas, a rooftop with breathtaking NYC views, an outdoor kitchen and BBQ area, a serene lounging area, and a recreational room. For those working remotely, the building offers a Flex workspace with high-speed internet for a seamless work-from-home experience. IRON65 offers the perfect blend of style, comfort, and convenience in the vibrant and culturally rich Ironbound neighborhood, known for its diverse culinary scene and lively atmosphere. Don't miss your chance to experience this dynamic urban lifestyle at IRON65. Schedule a tour today -
Listing Agent
MELISSA BRUTUS
SIGNATURE REALTY NJ Brokerage Phone: 973-234-6329 Listed on: 07/14/2025
Condo Details
Home Type
- Condominium
Year Built
- Built in 2024
Interior Spaces
- 890 Sq Ft Home
- Sauna
- Skyline Views
Kitchen
- Electric Oven or Range
- Recirculated Exhaust Fan
- Microwave
- Dishwasher
Bedrooms and Bathrooms
- 1 Bedroom
Laundry
- Laundry in unit
- Dryer
- Washer
Parking
- On-Street Parking
- Parking Lot
- Off-Street Parking
Outdoor Features
- Deck
- Gazebo
Schools
- Lafayette Elementary School
- Central Middle School
- East Side High School
Utilities
- One Cooling System Mounted To A Wall/Window
- Cooling System Mounted In Outer Wall Opening
- Heating System Mounted To A Wall or Window
- Standard Electricity
Listing and Financial Details
- Tenant pays for electric
Community Details
Overview
- High-Rise Condominium
Amenities
- Clubhouse
- Billiard Room
- Elevator
- Community Storage Space
Recreation
- Fitness Center
Pet Policy
- Limit on the number of pets
- Pet Size Limit
Map
Source: Garden State MLS
MLS Number: 3975231
- 155 Lafayette St
- 54-60 Mcwhorter St Unit 108
- 54-60 Mcwhorter St Unit 209
- 76 Union St Unit A10
- 87 Mcwhorter St
- 72 Union St Unit B7
- 196 Lafayette St
- 149 Union St
- 143 Walnut St
- 92 Jefferson St
- 44 Pacific St Unit 46
- 176 Jefferson St
- 272-276 Walnut St Unit 4B
- 272-276 Walnut St
- 198 Jefferson St
- 24 Nichols St
- 22 Nichols St
- 111 Mulberry St Unit 8D
- 111 Mulberry St Unit 1K
- 111 Mulberry St Unit 6J
- 65 Mcwhorter St Unit 110
- 65 Mcwhorter St Unit 904
- 65 Mcwhorter St Unit 11
- 65 Mcwhorter St Unit 112
- 65 Mcwhorter St Unit 9
- 65 Mcwhorter St Unit 401
- 65 Mcwhorter St Unit 709
- 65 Mcwhorter St Unit 812
- 65 Mcwhorter St Unit 810
- 65 Mcwhorter St Unit 802
- 65 Mcwhorter St Unit 907
- 65 Mcwhorter St Unit 500
- 65 Mcwhorter St Unit 705
- 65 Mcwhorter St Unit 801
- 65 Mcwhorter St Unit 908
- 65 Mcwhorter St
- 65 Mcwhorter St Unit 711
- 65 Mcwhorter St Unit 211
- 59 Mcwhorter St Unit 500
- 59 Mcwhorter St
