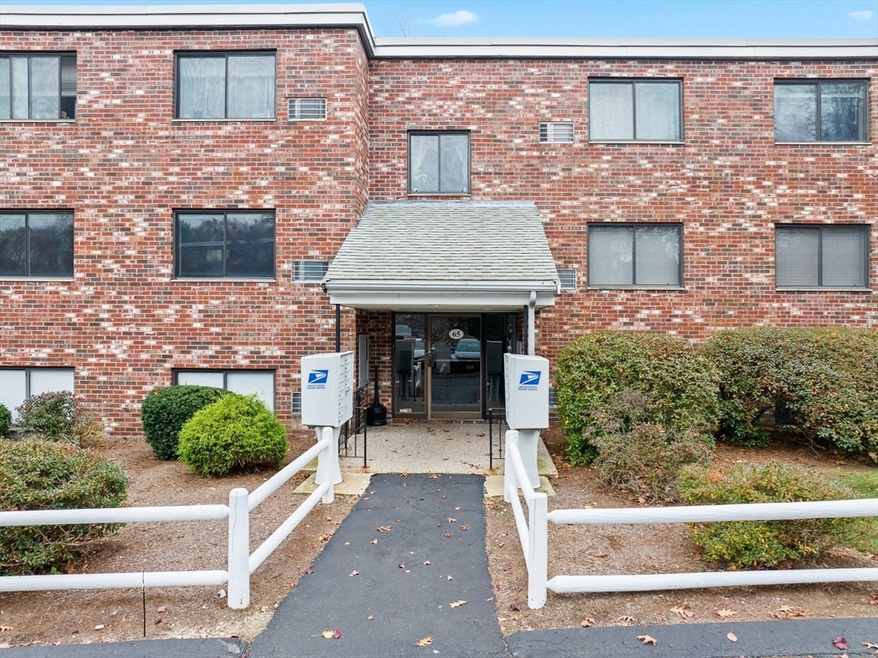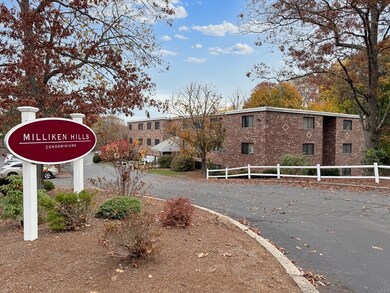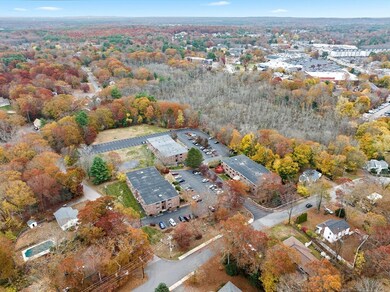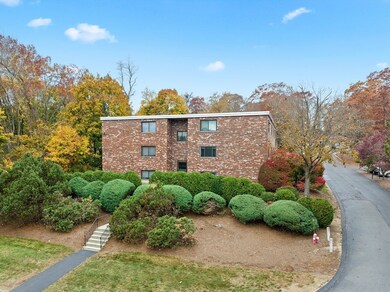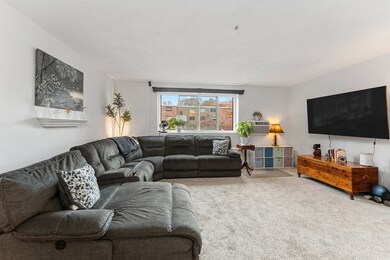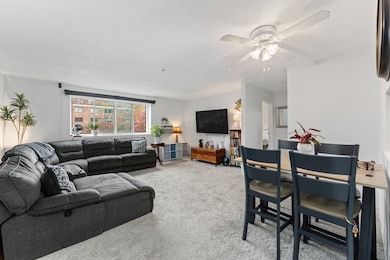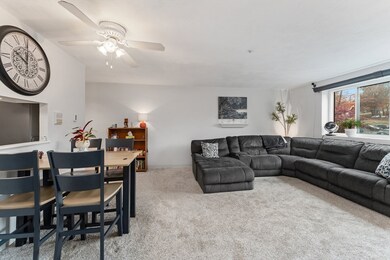
Milliken Hills Condominiums 65 Milliken Ave Unit 15 Franklin, MA 02038
Downtown Franklin NeighborhoodHighlights
- Golf Course Community
- Property is near public transit
- End Unit
- Helen Keller Elementary School Rated A-
- Main Floor Primary Bedroom
- Solid Surface Countertops
About This Home
As of December 2024“You’re searching for a home, and I’m searching for my owner—let’s make the perfect match!” This spacious well maintained and upgraded unit at Milliken Hills is close to everything including the college, the train, shopping, downtown, and so much more, Come home and kick your shoes off in the oversized family room, spacious bedrooms, or make dinner in the bright and light kitchen. Wait until you see the new luxurious spa-like bath (even the realtor said she wants that LED, heated, back-lit, with makeup mirror medicine cabinet). With recent paint, updated carpets, plenty of closet space, and a spacious bonus storage for those extra items you surely will not be disappointed. Do not hesitate, what a great place to call home, hold as an investment, or for the student to have as a future investment!
Last Agent to Sell the Property
Keller Williams Boston MetroWest Listed on: 11/04/2024

Co-Listed By
Laurie Ann Strapponi
Keller Williams Boston MetroWest
Property Details
Home Type
- Condominium
Est. Annual Taxes
- $2,278
Year Built
- Built in 1980
Lot Details
- End Unit
HOA Fees
- $296 Monthly HOA Fees
Home Design
- Garden Home
Interior Spaces
- 850 Sq Ft Home
- 3-Story Property
Kitchen
- Range
- Dishwasher
- Solid Surface Countertops
- Disposal
Flooring
- Wall to Wall Carpet
- Vinyl
Bedrooms and Bathrooms
- 2 Bedrooms
- Primary Bedroom on Main
- 1 Full Bathroom
- Bathtub Includes Tile Surround
Parking
- 2 Car Parking Spaces
- Common or Shared Parking
- Off-Street Parking
Location
- Property is near public transit
- Property is near schools
Utilities
- Cooling System Mounted In Outer Wall Opening
- Electric Baseboard Heater
Listing and Financial Details
- Assessor Parcel Number 90554
Community Details
Overview
- Association fees include water, sewer, insurance, maintenance structure, road maintenance, ground maintenance, snow removal, trash
- 72 Units
Amenities
- Shops
- Coin Laundry
- Community Storage Space
Recreation
- Golf Course Community
- Tennis Courts
- Park
- Jogging Path
- Bike Trail
Ownership History
Purchase Details
Home Financials for this Owner
Home Financials are based on the most recent Mortgage that was taken out on this home.Purchase Details
Home Financials for this Owner
Home Financials are based on the most recent Mortgage that was taken out on this home.Purchase Details
Home Financials for this Owner
Home Financials are based on the most recent Mortgage that was taken out on this home.Similar Homes in Franklin, MA
Home Values in the Area
Average Home Value in this Area
Purchase History
| Date | Type | Sale Price | Title Company |
|---|---|---|---|
| Not Resolvable | $101,000 | -- | |
| Deed | $180,000 | -- | |
| Deed | $180,000 | -- | |
| Deed | $140,000 | -- |
Mortgage History
| Date | Status | Loan Amount | Loan Type |
|---|---|---|---|
| Open | $216,000 | Purchase Money Mortgage | |
| Closed | $216,000 | Purchase Money Mortgage | |
| Closed | $40,000 | No Value Available | |
| Closed | $75,825 | New Conventional | |
| Previous Owner | $144,000 | Purchase Money Mortgage | |
| Previous Owner | $125,000 | Purchase Money Mortgage |
Property History
| Date | Event | Price | Change | Sq Ft Price |
|---|---|---|---|---|
| 12/05/2024 12/05/24 | Sold | $270,000 | +4.9% | $318 / Sq Ft |
| 11/07/2024 11/07/24 | Pending | -- | -- | -- |
| 11/04/2024 11/04/24 | For Sale | $257,500 | +154.7% | $303 / Sq Ft |
| 10/12/2012 10/12/12 | Sold | $101,101 | +1.2% | $119 / Sq Ft |
| 10/08/2012 10/08/12 | Pending | -- | -- | -- |
| 04/05/2012 04/05/12 | Price Changed | $99,900 | -8.3% | $118 / Sq Ft |
| 02/22/2012 02/22/12 | Price Changed | $109,000 | -9.1% | $128 / Sq Ft |
| 01/12/2012 01/12/12 | Price Changed | $119,900 | -29.4% | $141 / Sq Ft |
| 12/15/2011 12/15/11 | For Sale | $169,900 | -- | $200 / Sq Ft |
Tax History Compared to Growth
Tax History
| Year | Tax Paid | Tax Assessment Tax Assessment Total Assessment is a certain percentage of the fair market value that is determined by local assessors to be the total taxable value of land and additions on the property. | Land | Improvement |
|---|---|---|---|---|
| 2025 | $2,657 | $228,700 | $0 | $228,700 |
| 2024 | $2,278 | $193,200 | $0 | $193,200 |
| 2023 | $2,053 | $163,200 | $0 | $163,200 |
| 2022 | $2,214 | $157,600 | $0 | $157,600 |
| 2021 | $1,989 | $135,800 | $0 | $135,800 |
| 2020 | $1,905 | $131,300 | $0 | $131,300 |
| 2019 | $1,786 | $121,800 | $0 | $121,800 |
| 2018 | $1,755 | $119,800 | $0 | $119,800 |
| 2017 | $1,462 | $100,300 | $0 | $100,300 |
| 2016 | $1,399 | $96,500 | $0 | $96,500 |
| 2015 | $1,247 | $84,000 | $0 | $84,000 |
| 2014 | $1,357 | $93,900 | $0 | $93,900 |
Agents Affiliated with this Home
-
T
Seller's Agent in 2024
THE LASH GROUP
Keller Williams Boston MetroWest
(508) 877-6500
1 in this area
134 Total Sales
-
L
Seller Co-Listing Agent in 2024
Laurie Ann Strapponi
Keller Williams Boston MetroWest
-
J
Buyer's Agent in 2024
Jonathan Boukarim
The Virtual Realty Group
(401) 500-7702
1 in this area
6 Total Sales
-

Seller's Agent in 2012
John Bethoney
Discover Properties
(781) 844-7741
109 Total Sales
-

Buyer's Agent in 2012
Elaine Payton
Choice Real Estate
(508) 655-0963
2 Total Sales
About Milliken Hills Condominiums
Map
Source: MLS Property Information Network (MLS PIN)
MLS Number: 73309466
APN: FRAN-000279-000000-000202-000015
- 18 Corbin St
- 153 E Central St
- 36 Ruggles St
- L2 Uncas Ave
- L1 Uncas Ave
- 90 E Central St Unit 202
- 90 E Central St Unit 106
- 90 E Central St Unit 301
- 90 E Central St Unit 103
- 90 E Central St Unit 205
- 90 E Central St Unit 102
- 90 E Central St Unit 203
- 90 E Central St Unit 304
- 40 Cross St
- 72 E Central St Unit 301
- 62 Uncas Ave Unit 2
- 76 Dean Ave
- 82 Uncas Ave Unit 1
- 32 Dale St
- 6 Magnolia Dr Unit 6
