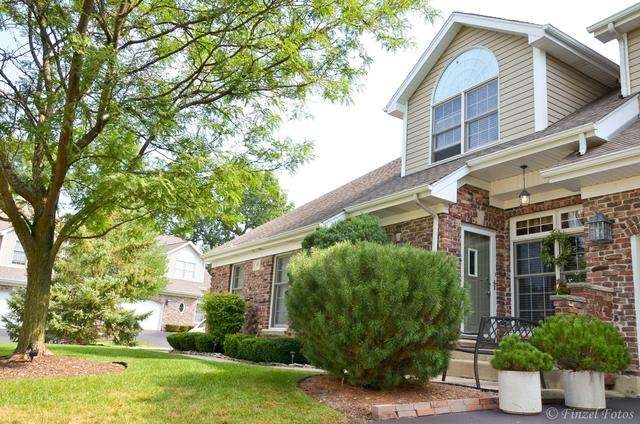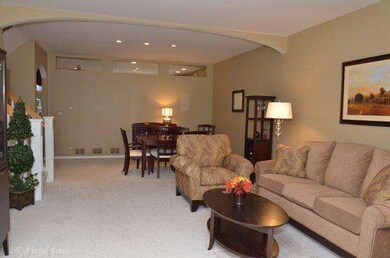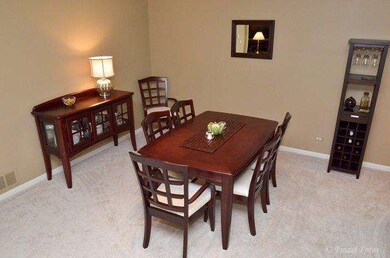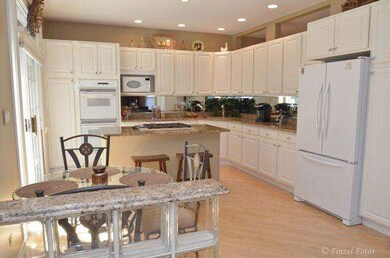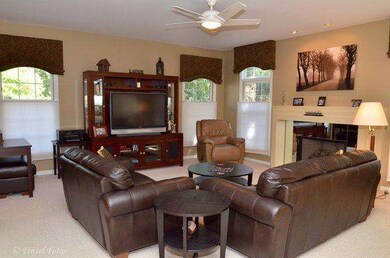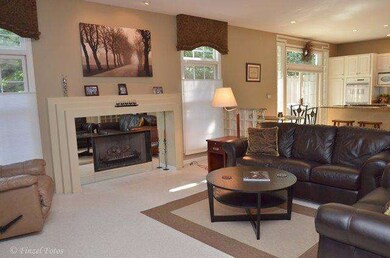
65 N Averry Ct Palatine, IL 60067
Estimated Value: $483,632 - $629,000
Highlights
- Landscaped Professionally
- Deck
- Wood Flooring
- William Fremd High School Rated A+
- Recreation Room
- End Unit
About This Home
As of November 2013Gorgeous 3Br/3.1Bth expanded end unit nestled on a cul-de-sac site with large lot! Stunning Lr & Dr offer neutral carpet & 9 ft. Clg! Dazzling kit boasts white cab, granite,center isle, top of the line appls,hrdwd flrg, entry to deck & opens to Fr w/Fp!Sumptuous master w/2 wlk-in clsts,ultra bath, sep shw & dbl sinks! Amazing LL wlkout w/rec & gm rms, full bth, ofc area, & paver patio!Sprinkler system! Perfection!!
Last Agent to Sell the Property
Sheila Morgan
RE/MAX Unlimited Northwest Listed on: 09/11/2013
Townhouse Details
Home Type
- Townhome
Est. Annual Taxes
- $10,477
Year Built
- 1997
Lot Details
- End Unit
- Cul-De-Sac
- Landscaped Professionally
HOA Fees
- $223 per month
Parking
- Attached Garage
- Garage Transmitter
- Garage Door Opener
- Driveway
- Parking Included in Price
- Garage Is Owned
Home Design
- Brick Exterior Construction
- Aluminum Siding
Interior Spaces
- Fireplace With Gas Starter
- Entrance Foyer
- Recreation Room
- Wood Flooring
- Finished Basement
- Finished Basement Bathroom
- Laundry on upper level
Kitchen
- Breakfast Bar
- Double Oven
- Microwave
- Dishwasher
- Kitchen Island
- Disposal
Bedrooms and Bathrooms
- Primary Bathroom is a Full Bathroom
- Dual Sinks
- Soaking Tub
- Separate Shower
Outdoor Features
- Deck
- Patio
Utilities
- Forced Air Heating and Cooling System
- Heating System Uses Gas
- Lake Michigan Water
Community Details
- Pets Allowed
Listing and Financial Details
- Homeowner Tax Exemptions
Ownership History
Purchase Details
Home Financials for this Owner
Home Financials are based on the most recent Mortgage that was taken out on this home.Purchase Details
Home Financials for this Owner
Home Financials are based on the most recent Mortgage that was taken out on this home.Purchase Details
Purchase Details
Home Financials for this Owner
Home Financials are based on the most recent Mortgage that was taken out on this home.Purchase Details
Home Financials for this Owner
Home Financials are based on the most recent Mortgage that was taken out on this home.Purchase Details
Home Financials for this Owner
Home Financials are based on the most recent Mortgage that was taken out on this home.Purchase Details
Home Financials for this Owner
Home Financials are based on the most recent Mortgage that was taken out on this home.Purchase Details
Home Financials for this Owner
Home Financials are based on the most recent Mortgage that was taken out on this home.Purchase Details
Home Financials for this Owner
Home Financials are based on the most recent Mortgage that was taken out on this home.Similar Homes in Palatine, IL
Home Values in the Area
Average Home Value in this Area
Purchase History
| Date | Buyer | Sale Price | Title Company |
|---|---|---|---|
| Bakshi Tarun | $412,000 | Greater Metropolitan Title L | |
| Gottlieb Benjamin E | $395,000 | Greater Metropolitan Title L | |
| Yarosz Robert | -- | None Available | |
| Yarosz Robert | $395,000 | None Available | |
| Rose Timothy M | $503,000 | None Available | |
| Sirva Relocation Credit Llc | $503,000 | None Available | |
| Benton Virginia K | $479,000 | Atg Search | |
| Wiggs Charles B | $450,000 | Multiple |
Mortgage History
| Date | Status | Borrower | Loan Amount |
|---|---|---|---|
| Open | Bakshi Tarun | $315,000 | |
| Closed | Bakshi Tarun | $329,600 | |
| Previous Owner | Gottlieb Benjamin E | $353,000 | |
| Previous Owner | Gottlieb Benjamin E | $355,500 | |
| Previous Owner | Rose Timothy M | $90,000 | |
| Previous Owner | Sirva Relocation Credit Llc | $300,000 | |
| Previous Owner | Benton Virginia K | $430,875 | |
| Previous Owner | Wiggs Charles B | $330,000 | |
| Previous Owner | Cerami Joseph W | $242,500 |
Property History
| Date | Event | Price | Change | Sq Ft Price |
|---|---|---|---|---|
| 11/01/2013 11/01/13 | Sold | $395,000 | -1.0% | $185 / Sq Ft |
| 09/14/2013 09/14/13 | Pending | -- | -- | -- |
| 09/11/2013 09/11/13 | For Sale | $399,000 | -- | $187 / Sq Ft |
Tax History Compared to Growth
Tax History
| Year | Tax Paid | Tax Assessment Tax Assessment Total Assessment is a certain percentage of the fair market value that is determined by local assessors to be the total taxable value of land and additions on the property. | Land | Improvement |
|---|---|---|---|---|
| 2024 | $10,477 | $40,000 | $7,000 | $33,000 |
| 2023 | $10,477 | $40,000 | $7,000 | $33,000 |
| 2022 | $10,477 | $40,000 | $7,000 | $33,000 |
| 2021 | $8,798 | $30,419 | $7,064 | $23,355 |
| 2020 | $8,739 | $30,419 | $7,064 | $23,355 |
| 2019 | $8,732 | $33,875 | $7,064 | $26,811 |
| 2018 | $9,886 | $31,812 | $6,357 | $25,455 |
| 2017 | $9,699 | $31,812 | $6,357 | $25,455 |
| 2016 | $9,020 | $31,812 | $6,357 | $25,455 |
| 2015 | $9,448 | $30,750 | $5,827 | $24,923 |
| 2014 | $9,333 | $30,750 | $5,827 | $24,923 |
| 2013 | $9,095 | $30,750 | $5,827 | $24,923 |
Agents Affiliated with this Home
-
S
Seller's Agent in 2013
Sheila Morgan
RE/MAX Unlimited Northwest
-
Krissy Polk-Viox
K
Buyer's Agent in 2013
Krissy Polk-Viox
Baird Warner
(847) 343-0968
16 in this area
37 Total Sales
Map
Source: Midwest Real Estate Data (MRED)
MLS Number: MRD08442247
APN: 02-16-412-051-0000
- 886 W Palatine Rd
- 77 N Quentin Rd Unit 401
- 964 W Hidden Hills Ln
- 709 W Glencoe Rd
- 731 W Kenilworth Ave
- 385 N Chalary Ct
- 1056 W Willow St
- Lot 1 W Wilson St
- 70 N Leslie Ln
- 457 N Cambridge Dr Unit 457
- 455 W Wood St Unit 210
- 137 S Hickory St
- 1009 W Colfax St
- 149 S Hickory St
- 470 W Mahogany Ct Unit 202
- 400 W Wilson St
- 440 W Mahogany Ct Unit 209
- 412 W Wood St Unit 18
- 122 Kilchurn Ln Unit 87
- 550 N Quentin Rd
