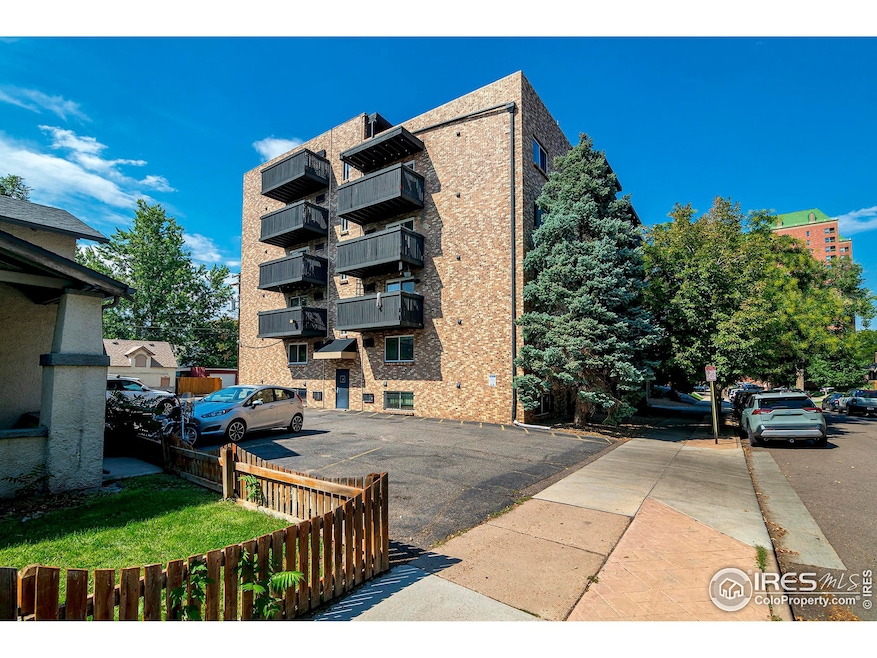
65 N Clarkson St Unit 101 Denver, CO 80218
Speer NeighborhoodHighlights
- Eat-In Kitchen
- Brick Veneer
- Level Entry For Accessibility
- South High School Rated A-
- Air Conditioning
- 2-minute walk to Hungarian Freedom Park
About This Home
As of October 2024Attention Investors and first-time Buyers! GREAT opportunity to get into the high-end Wash Park neighborhood in this 2x2 end-unit priced like a 2x1 center. Move-in condition with renovated baths and hard surface flooring, spacious kitchen and low HOA fees. Quiet, secure, southwest-facing, garden-level with a large/open living area, roomy closets, TWO baths (primary en-suite and full hall bath), dedicated parking plus a rooftop deck with mountain views. Quick unit access just steps inside building door. In-building storage locker and laundry, or add w/d to the kitchen when you remodel. Gym, rec rm, internet, heat/water/trash included. Easy walkability a short distance to many bars/restaurants. Ample street parking for guests/2nd car. Ideally situated between Broadway and Cherry Creek, Cap Hill and the best park in Denver! Overnight notice to show. Seller will have interior painted after tenant vacates.
Last Buyer's Agent
Tamara Whelpley
EXIT Realty DTC, Cherry Creek, Pikes Peak.

Townhouse Details
Home Type
- Townhome
Est. Annual Taxes
- $1,516
Year Built
- Built in 1971
HOA Fees
- $356 Monthly HOA Fees
Parking
- 1 Car Garage
- Off-Street Parking
Home Design
- Brick Veneer
- Composition Roof
Interior Spaces
- 857 Sq Ft Home
- 1-Story Property
- Luxury Vinyl Tile Flooring
Kitchen
- Eat-In Kitchen
- Electric Oven or Range
- Microwave
- Dishwasher
Bedrooms and Bathrooms
- 2 Bedrooms
- Split Bedroom Floorplan
Accessible Home Design
- Level Entry For Accessibility
Schools
- Dora Moore Elementary School
- Grant Middle School
- South High School
Utilities
- Air Conditioning
- Hot Water Heating System
Listing and Financial Details
- Assessor Parcel Number 510401047
Community Details
Overview
- Association fees include common amenities
- Waddell & Machens Sub Subdivision
Amenities
- Laundry Facilities
- Community Storage Space
Ownership History
Purchase Details
Home Financials for this Owner
Home Financials are based on the most recent Mortgage that was taken out on this home.Purchase Details
Home Financials for this Owner
Home Financials are based on the most recent Mortgage that was taken out on this home.Purchase Details
Purchase Details
Home Financials for this Owner
Home Financials are based on the most recent Mortgage that was taken out on this home.Purchase Details
Similar Homes in Denver, CO
Home Values in the Area
Average Home Value in this Area
Purchase History
| Date | Type | Sale Price | Title Company |
|---|---|---|---|
| Quit Claim Deed | -- | None Listed On Document | |
| Special Warranty Deed | $299,000 | First American Title | |
| Deed | -- | None Listed On Document | |
| Warranty Deed | $156,500 | None Available | |
| Warranty Deed | $24,000 | -- |
Mortgage History
| Date | Status | Loan Amount | Loan Type |
|---|---|---|---|
| Open | $222,250 | New Conventional | |
| Previous Owner | $264,183 | FHA | |
| Previous Owner | $38,000 | Credit Line Revolving | |
| Previous Owner | $148,675 | New Conventional | |
| Previous Owner | $10,089 | Unknown |
Property History
| Date | Event | Price | Change | Sq Ft Price |
|---|---|---|---|---|
| 10/16/2024 10/16/24 | Sold | $299,000 | 0.0% | $349 / Sq Ft |
| 09/21/2024 09/21/24 | Price Changed | $299,000 | -3.2% | $349 / Sq Ft |
| 09/12/2024 09/12/24 | For Sale | $309,000 | -- | $361 / Sq Ft |
Tax History Compared to Growth
Tax History
| Year | Tax Paid | Tax Assessment Tax Assessment Total Assessment is a certain percentage of the fair market value that is determined by local assessors to be the total taxable value of land and additions on the property. | Land | Improvement |
|---|---|---|---|---|
| 2024 | $1,550 | $19,570 | $1,370 | $18,200 |
| 2023 | $1,516 | $19,570 | $1,370 | $18,200 |
| 2022 | $1,510 | $18,990 | $3,600 | $15,390 |
| 2021 | $1,457 | $19,530 | $3,700 | $15,830 |
| 2020 | $1,572 | $21,190 | $3,090 | $18,100 |
| 2019 | $1,528 | $21,190 | $3,090 | $18,100 |
| 2018 | $1,109 | $14,330 | $2,330 | $12,000 |
| 2017 | $1,105 | $14,330 | $2,330 | $12,000 |
| 2016 | $1,103 | $13,530 | $2,062 | $11,468 |
| 2015 | $1,057 | $13,530 | $2,062 | $11,468 |
| 2014 | $939 | $11,300 | $2,515 | $8,785 |
Agents Affiliated with this Home
-
Susan Baca

Seller's Agent in 2024
Susan Baca
RE/MAX
(720) 434-9142
1 in this area
71 Total Sales
-

Buyer's Agent in 2024
Tamara Whelpley
EXIT Realty DTC, Cherry Creek, Pikes Peak.
(303) 790-7200
Map
Source: IRES MLS
MLS Number: 1018446
APN: 5104-01-047
- 65 N Clarkson St Unit 604
- 75 N Emerson St Unit 206
- 21 N Washington St Unit 301
- 700 E Ellsworth Ave Unit 2
- 36 N Emerson St Unit 203
- 130 N Pearl St Unit 1103
- 130 N Pearl St Unit 1001
- 130 N Pearl St Unit 304
- 130 N Pearl St Unit 808
- 130 N Pearl St Unit 1804
- 130 N Pearl St Unit 1606
- 45 N Ogden St Unit 309
- 85 N Ogden St Unit 13
- 1 N Pearl St Unit 102
- 130 Pearl St Unit 801
- 72 N Pennsylvania St
- 1000 E 1st Ave Unit 405
- 10 N Ogden St Unit 5
- 33 S Ogden St
- 200 N Pearl St Unit 106






