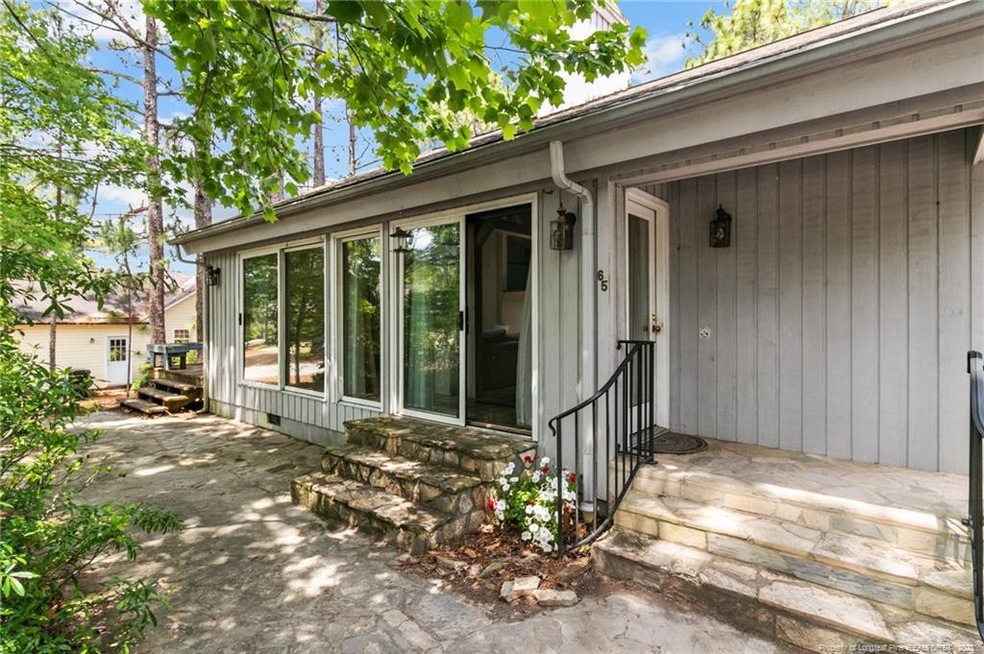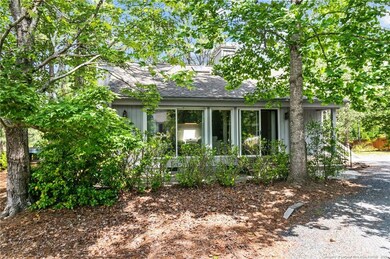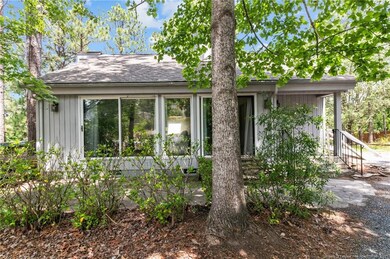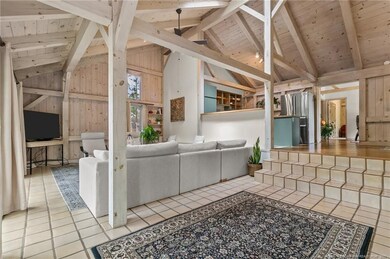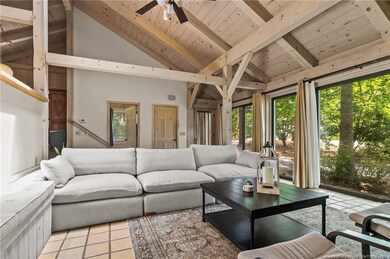
65 New Bedford Cir Unit 9 Pinehurst, NC 28374
Estimated Value: $395,000 - $453,000
Highlights
- Deck
- Cathedral Ceiling
- Whirlpool Bathtub
- Pinehurst Elementary School Rated A-
- Wood Flooring
- No HOA
About This Home
As of June 2023Welcome to this extraordinary all one level custom home located in the sought-after neighborhood of Village Acres in Pinehurst. With its high architectural ceilings, stunning woodwork, and unique beams, this home offers a truly remarkable living experience that you won't find anywhere else. The spacious living area has vaulted ceilings with exquisite woodwork and beams throughout. The living room offers expansive windows that provide the space and an abundance of natural light. Situated in a fantastic location, this home is just a short distance from the greenway path/trail, convenient for walking or jogging. The kitchen is equipped with top-of-the-line appliances, including a Bosch refrigerator and a downdraft island range. The dishwasher, washer, and dryer are also included. The kitchen is open to the dining area, creating an open concept living space. The owner's suite provides ample space and convenience for two, with a luxurious jacuzzi bath, separate shower, and double sink vanity.
Last Agent to Sell the Property
FREEDOM REALTY OF NC, LLC License #266012 Listed on: 06/02/2023
Home Details
Home Type
- Single Family
Est. Annual Taxes
- $1,522
Year Built
- Built in 1984
Lot Details
- 0.32 Acre Lot
- Lot Dimensions are 105x120x121x125
- Interior Lot
- Cleared Lot
- Property is zoned R10 - Residential Distric
Interior Spaces
- 1,661 Sq Ft Home
- 1-Story Property
- Cathedral Ceiling
- Ceiling Fan
- Combination Kitchen and Dining Room
- Screened Porch
- Unfinished Basement
- Crawl Space
Kitchen
- Cooktop
- Dishwasher
- Kitchen Island
Flooring
- Wood
- Carpet
- Tile
- Vinyl
Bedrooms and Bathrooms
- 2 Bedrooms
- 2 Full Bathrooms
- Double Vanity
- Whirlpool Bathtub
- Separate Shower in Primary Bathroom
- Bathtub with Shower
- Walk-in Shower
Laundry
- Laundry on main level
- Washer and Dryer
Outdoor Features
- Deck
- Patio
Utilities
- Central Air
- Heat Pump System
- Propane
Community Details
- No Home Owners Association
Listing and Financial Details
- Assessor Parcel Number 8563-14-22-5709
Ownership History
Purchase Details
Home Financials for this Owner
Home Financials are based on the most recent Mortgage that was taken out on this home.Purchase Details
Home Financials for this Owner
Home Financials are based on the most recent Mortgage that was taken out on this home.Purchase Details
Home Financials for this Owner
Home Financials are based on the most recent Mortgage that was taken out on this home.Purchase Details
Home Financials for this Owner
Home Financials are based on the most recent Mortgage that was taken out on this home.Similar Homes in Pinehurst, NC
Home Values in the Area
Average Home Value in this Area
Purchase History
| Date | Buyer | Sale Price | Title Company |
|---|---|---|---|
| Faircloth Deborah P | $381,500 | None Listed On Document | |
| Severson Forrest C | $206,000 | None Available | |
| Howland Jacob L | -- | None Available | |
| Howland Jacob L | $152,000 | None Available |
Mortgage History
| Date | Status | Borrower | Loan Amount |
|---|---|---|---|
| Previous Owner | Severson Forrest C | $210,738 | |
| Previous Owner | Howland Jacob L | $148,146 | |
| Previous Owner | Hall J Lyman | $93,000 |
Property History
| Date | Event | Price | Change | Sq Ft Price |
|---|---|---|---|---|
| 06/30/2023 06/30/23 | Sold | $381,500 | -1.9% | $230 / Sq Ft |
| 06/05/2023 06/05/23 | Pending | -- | -- | -- |
| 06/02/2023 06/02/23 | For Sale | $389,000 | +88.8% | $234 / Sq Ft |
| 09/29/2020 09/29/20 | Sold | $206,000 | 0.0% | $123 / Sq Ft |
| 05/01/2016 05/01/16 | Rented | $1,200 | +14.3% | -- |
| 10/18/2014 10/18/14 | Rented | $1,050 | -- | -- |
Tax History Compared to Growth
Tax History
| Year | Tax Paid | Tax Assessment Tax Assessment Total Assessment is a certain percentage of the fair market value that is determined by local assessors to be the total taxable value of land and additions on the property. | Land | Improvement |
|---|---|---|---|---|
| 2024 | $1,522 | $265,900 | $55,000 | $210,900 |
| 2023 | $1,589 | $265,900 | $55,000 | $210,900 |
| 2022 | $1,383 | $165,620 | $30,000 | $135,620 |
| 2021 | $1,433 | $165,620 | $30,000 | $135,620 |
| 2020 | $1,418 | $165,620 | $30,000 | $135,620 |
| 2019 | $1,418 | $165,620 | $30,000 | $135,620 |
| 2018 | $1,263 | $157,890 | $26,500 | $131,390 |
| 2017 | $1,247 | $157,890 | $26,500 | $131,390 |
| 2015 | $1,224 | $157,890 | $26,500 | $131,390 |
| 2014 | -- | $140,630 | $26,500 | $114,130 |
| 2013 | -- | $140,630 | $26,500 | $114,130 |
Agents Affiliated with this Home
-
Angela Rooney

Seller's Agent in 2023
Angela Rooney
FREEDOM REALTY OF NC, LLC
(910) 603-8603
92 Total Sales
-
Melinda Ringley

Seller's Agent in 2020
Melinda Ringley
Pinnock Real Estate
(910) 603-1646
67 Total Sales
-
Kenneth Barefoot

Buyer's Agent in 2020
Kenneth Barefoot
Coldwell Banker Advantage-Fayetteville
(910) 322-0293
566 Total Sales
-
Jana Green
J
Buyer's Agent in 2016
Jana Green
Pinnock Real Estate
(910) 603-1488
19 Total Sales
-
M
Buyer's Agent in 2014
Monica Hawke
Coldwell Banker Advantage-Southern Pines
Map
Source: Doorify MLS
MLS Number: LP705247
APN: 8563-14-22-5709
- 7 Prichard Ln
- 2 Prichard Ln
- 1755 Longleaf Dr E
- 7 Remington Ln Unit 3
- 105 Lake View Dr E Unit 15
- 301 Spring Lake Dr
- 399 Spring Lake Dr
- 2 Tyler Way Unit 9
- 22 Calhoun Ln
- 26 Calhoun Ln
- 20 Barkley Ln
- 14 Minikahada Trail
- 137 Sakonnet Trail
- 28 Kahkwa Trail
- 10 Van Buren Ln
- 127 Sakonnet Trail
- 9 Sedgefield Ln
- 25 Timuquana Trail
- 450 Spring Lake Dr
- 315 Adams Cir
- 65 New Bedford Cir Unit 9
- 55 New Bedford Cir
- 48 Spring Lake Dr Unit 9
- 50 Spring Lake Dr Unit 9
- 44 Spring Lake Dr
- 60 New Bedford Cir
- 70 New Bedford Cir
- 50 New Bedford Cir
- 60 Spring Lake Dr
- 80 New Bedford Cir
- 40 New Bedford Cir
- 95 New Bedford Cir
- 38 Spring Lake Dr
- 5 Scott Ct
- 45 Spring Lake Dr
- 3 Mcgrath Ln
- 90 New Bedford Cir
- 55 Spring Lake Dr
- 6 Scott Ct
- 35 New Bedford Cir
