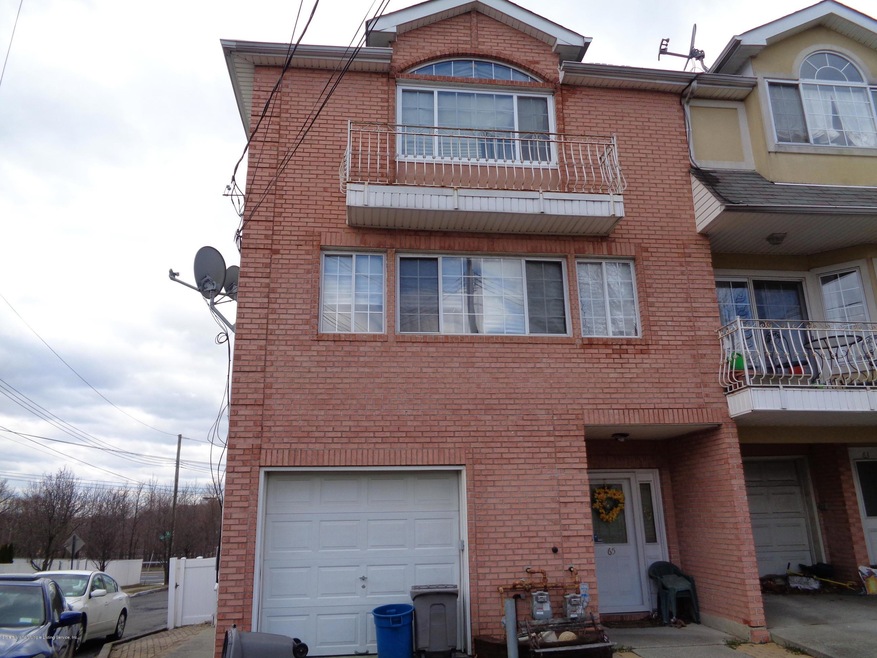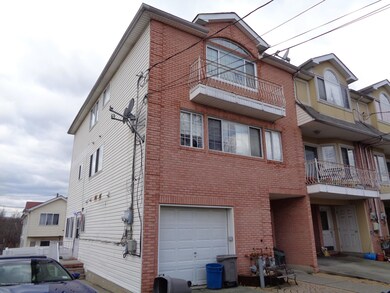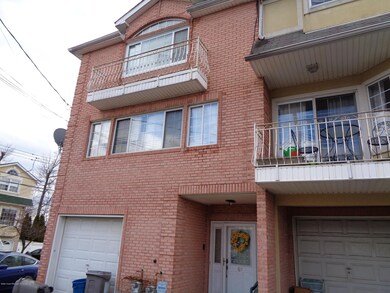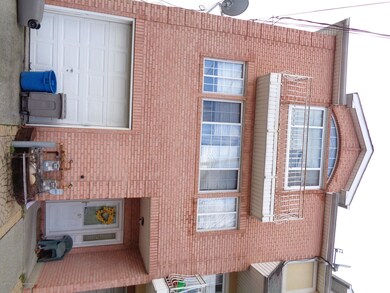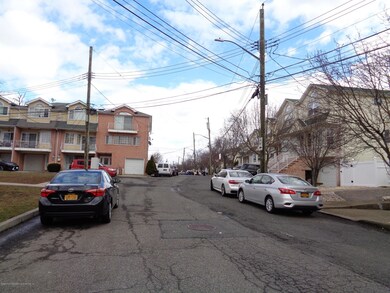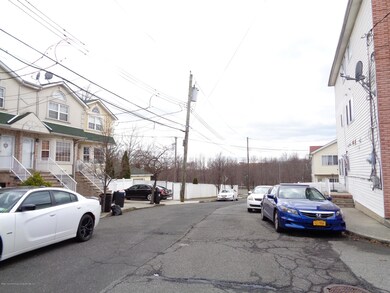
65 Peacock Loop Staten Island, NY 10309
Woodrow NeighborhoodHighlights
- 1 Car Attached Garage
- Eat-In Kitchen
- Open Floorplan
- Kathleen Grimm School For Leadership Rated A-
- Forced Air Heating System
About This Home
As of September 2020OCCUPIED WITH NO ACCESS!! Two family END unit Town home being sold in its ''as is'' condition OCCUPIED. NO INTERIOR INSPECTION AVAILABLE,
main unit has four bedrooms, family room, living/dining with fireplace, eat-in kitchen and 1.5 bath. Second unit is a one bedroom rental with full bath, full
finished basement, and built-in one car garage. Located conveniently minutes to all. Contact with occupants is prohibited.
Last Agent to Sell the Property
Tom Marco Real Estate, Inc. License #31MA0754649 Listed on: 04/23/2019
Townhouse Details
Home Type
- Townhome
Est. Annual Taxes
- $6,692
Year Built
- Built in 2001
Lot Details
- 1,512 Sq Ft Lot
- Lot Dimensions are 21x72
Parking
- 1 Car Attached Garage
- Carport
Home Design
- Brick Exterior Construction
- Vinyl Siding
Interior Spaces
- 2,470 Sq Ft Home
- 3-Story Property
- Open Floorplan
- Eat-In Kitchen
Bedrooms and Bathrooms
- 5 Bedrooms
Utilities
- Forced Air Heating System
- Heating System Uses Natural Gas
- 220 Volts
Listing and Financial Details
- Legal Lot and Block 02122 / 07356
- Assessor Parcel Number 07356-02122
Ownership History
Purchase Details
Purchase Details
Home Financials for this Owner
Home Financials are based on the most recent Mortgage that was taken out on this home.Purchase Details
Home Financials for this Owner
Home Financials are based on the most recent Mortgage that was taken out on this home.Purchase Details
Purchase Details
Home Financials for this Owner
Home Financials are based on the most recent Mortgage that was taken out on this home.Similar Home in Staten Island, NY
Home Values in the Area
Average Home Value in this Area
Purchase History
| Date | Type | Sale Price | Title Company |
|---|---|---|---|
| Quit Claim Deed | -- | None Listed On Document | |
| Bargain Sale Deed | $685,000 | Jewett Abstract Corp | |
| Bargain Sale Deed | $484,050 | Amtrust Title Insurance Co | |
| Referees Deed | $638,055 | Webtitle Agency | |
| Bargain Sale Deed | $416,000 | -- |
Mortgage History
| Date | Status | Loan Amount | Loan Type |
|---|---|---|---|
| Previous Owner | $548,000 | New Conventional | |
| Previous Owner | $388,000 | Commercial | |
| Previous Owner | $46,000 | Stand Alone Second | |
| Previous Owner | $468,000 | Fannie Mae Freddie Mac | |
| Previous Owner | $15,170 | New Conventional | |
| Previous Owner | $369,000 | Purchase Money Mortgage |
Property History
| Date | Event | Price | Change | Sq Ft Price |
|---|---|---|---|---|
| 09/03/2020 09/03/20 | Sold | $685,000 | -4.8% | $277 / Sq Ft |
| 07/21/2020 07/21/20 | Pending | -- | -- | -- |
| 06/10/2020 06/10/20 | For Sale | $719,900 | +56.2% | $291 / Sq Ft |
| 06/27/2019 06/27/19 | Sold | $461,000 | 0.0% | $187 / Sq Ft |
| 06/06/2019 06/06/19 | Pending | -- | -- | -- |
| 04/23/2019 04/23/19 | For Sale | $461,000 | -- | $187 / Sq Ft |
Tax History Compared to Growth
Tax History
| Year | Tax Paid | Tax Assessment Tax Assessment Total Assessment is a certain percentage of the fair market value that is determined by local assessors to be the total taxable value of land and additions on the property. | Land | Improvement |
|---|---|---|---|---|
| 2025 | $8,151 | $43,740 | $7,081 | $36,659 |
| 2024 | $8,151 | $46,680 | $6,260 | $40,420 |
| 2023 | $7,776 | $38,287 | $6,408 | $31,879 |
| 2022 | $7,211 | $36,120 | $7,200 | $28,920 |
| 2021 | $7,622 | $37,500 | $7,200 | $30,300 |
| 2020 | $9,424 | $38,280 | $7,200 | $31,080 |
| 2019 | $7,093 | $36,960 | $7,200 | $29,760 |
| 2018 | $6,521 | $31,990 | $6,517 | $25,473 |
| 2017 | $6,152 | $30,180 | $7,200 | $22,980 |
| 2016 | $6,153 | $30,780 | $7,200 | $23,580 |
| 2015 | $5,553 | $30,480 | $6,000 | $24,480 |
| 2014 | $5,553 | $28,938 | $5,979 | $22,959 |
Agents Affiliated with this Home
-
R
Seller's Agent in 2020
Rosemarie Rivicci
Barbara Corregano
-
Daniela Sclafani
D
Buyer's Agent in 2020
Daniela Sclafani
JM Properties
(718) 979-3400
3 in this area
31 Total Sales
-
Thomas Marcotrigiano
T
Seller's Agent in 2019
Thomas Marcotrigiano
Tom Marco Real Estate, Inc.
(718) 998-7100
1 in this area
234 Total Sales
Map
Source: Staten Island Multiple Listing Service
MLS Number: 1128238
APN: 07356-0122
- 24 Ostrich Ct
- 116 Churchill Ave
- 74 Pitney Ave
- 57 Herrick Ave
- 105 Churchill Ave
- 37 Quail Ln
- 75 Churchill Ave
- 86 Ambassador Ln
- 100 Robin Ct
- 78 Darnell Ln
- 182 Pembrook Loop
- 45 Outerbridge Ave
- 59 Pembrook Loop
- 23 Helene Ct
- 28 Mandy Ct
- 19 Woodrose Ln
- 149 Dunham St
- 11 Hallister St
- 24 White Oak Ln
- 66 Pleasant Plains Ave
