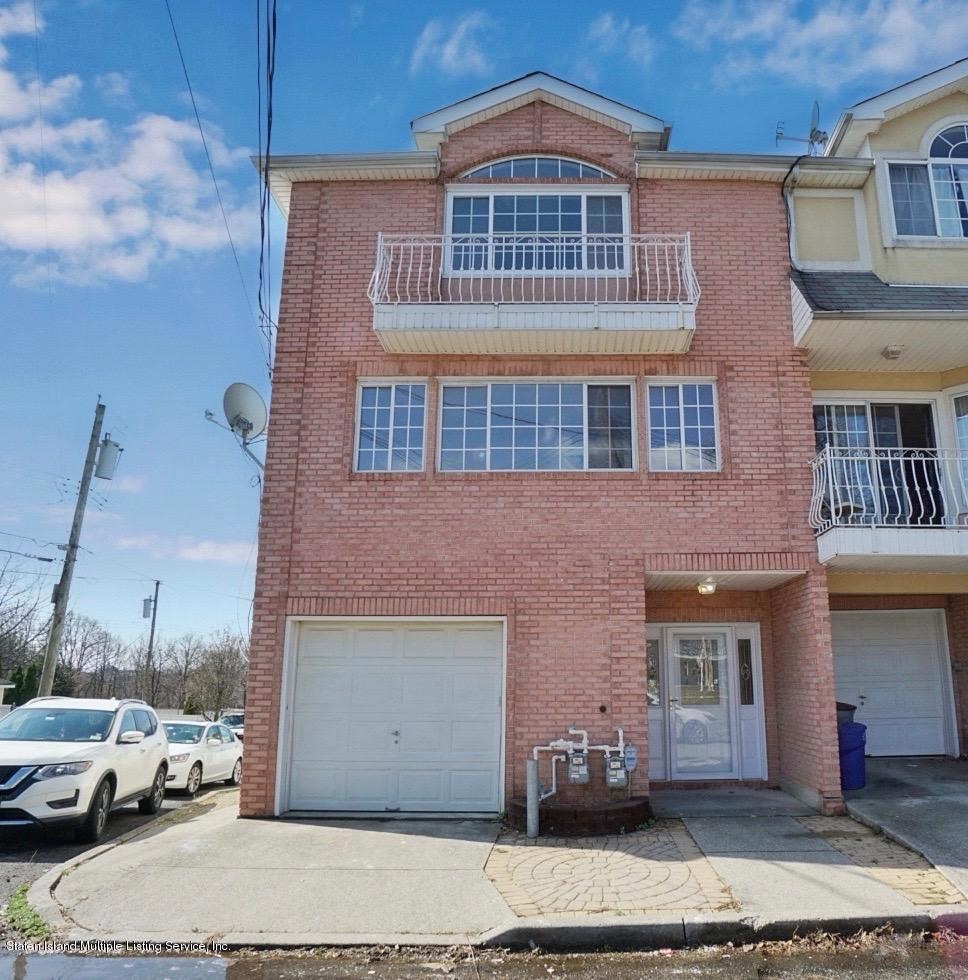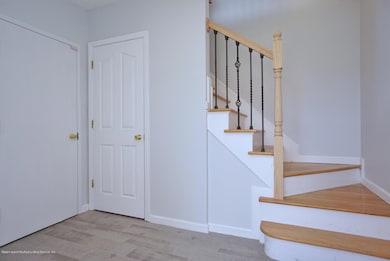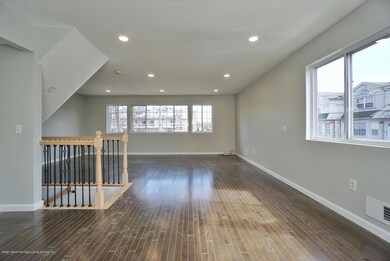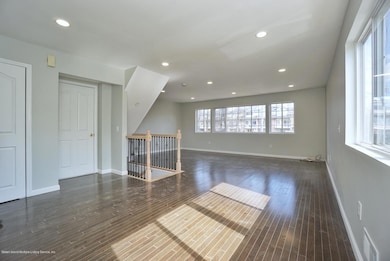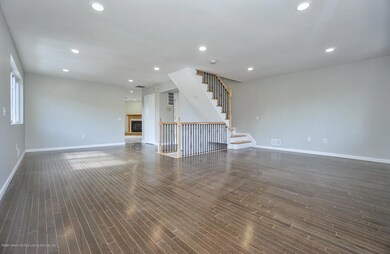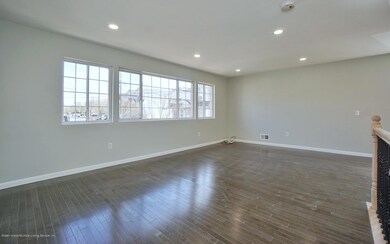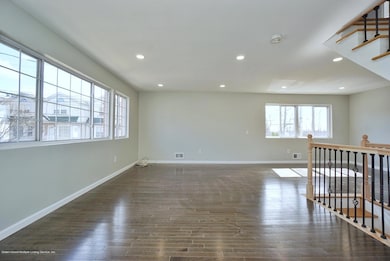
65 Peacock Loop Staten Island, NY 10309
Woodrow NeighborhoodHighlights
- Newly Remodeled
- Colonial Architecture
- Fireplace
- Kathleen Grimm School For Leadership Rated A-
- L-Shaped Dining Room
- 1 Car Attached Garage
About This Home
As of September 2020Tremendous 2 family with 5 bedrooms and 4 baths on corner property convenient to South Shore shopping. Large one bedroom apartment for family or high income. Level 1: Enter into large foyer with entrance to garage and newly tiled basement. Level 2: Step up to huge living room dining room with new hardwood flooring, hi hats and an abundance of natural light. Eat in kitchen with large island for extra storage and seating. New stainless appliances include 4Door fridge, stove, dishwasher and microwave. Solid wood shaker panel soft close cabinets, glass tile backsplash and exquisite granite countertops. Family room with fireplace, hi hats and sliders to yard. Side 1 bedroom apartment for family or extra income. Level 3: spacious 22' wide master bedroom with vaulted ceiling, his and her closets and master bath suite. Additional three bedrooms and 4 piece bath on same level. Glass enclosed shower with rain head shower and hand held shower in tub. Finished basement newly tiled with large windows. Entire main unit has been superbly renovated including all new windows. Check out virtual tour and request your private showing before its too late!!
Last Agent to Sell the Property
Rosemarie Rivicci
Barbara Corregano Listed on: 06/10/2020
Property Details
Home Type
- Multi-Family
Est. Annual Taxes
- $7,093
Year Built
- Built in 2001 | Newly Remodeled
Lot Details
- 1,584 Sq Ft Lot
- Lot Dimensions are 22x72
- Fenced
- Back Yard
HOA Fees
- $103 Monthly HOA Fees
Parking
- 1 Car Attached Garage
- Off-Street Parking
Home Design
- Duplex
- Colonial Architecture
- Brick Exterior Construction
- Vinyl Siding
Interior Spaces
- 2,472 Sq Ft Home
- 3-Story Property
- Ceiling Fan
- Fireplace
- L-Shaped Dining Room
Kitchen
- Eat-In Kitchen
- <<microwave>>
- ENERGY STAR Qualified Refrigerator
- Dishwasher
Bedrooms and Bathrooms
- 5 Bedrooms
- Primary Bathroom is a Full Bathroom
- Separate Shower in Primary Bathroom
Utilities
- Forced Air Heating System
- Heating System Uses Natural Gas
- 220 Volts
Listing and Financial Details
- Legal Lot and Block 0122 / 07356
- Assessor Parcel Number 07356-0122
Community Details
Overview
- Association fees include snow removal, sewer
- Bloomingdale Woods Association
Recreation
- Community Playground
Ownership History
Purchase Details
Purchase Details
Home Financials for this Owner
Home Financials are based on the most recent Mortgage that was taken out on this home.Purchase Details
Home Financials for this Owner
Home Financials are based on the most recent Mortgage that was taken out on this home.Purchase Details
Purchase Details
Home Financials for this Owner
Home Financials are based on the most recent Mortgage that was taken out on this home.Similar Homes in Staten Island, NY
Home Values in the Area
Average Home Value in this Area
Purchase History
| Date | Type | Sale Price | Title Company |
|---|---|---|---|
| Quit Claim Deed | -- | None Listed On Document | |
| Bargain Sale Deed | $685,000 | Jewett Abstract Corp | |
| Bargain Sale Deed | $484,050 | Amtrust Title Insurance Co | |
| Referees Deed | $638,055 | Webtitle Agency | |
| Bargain Sale Deed | $416,000 | -- |
Mortgage History
| Date | Status | Loan Amount | Loan Type |
|---|---|---|---|
| Previous Owner | $548,000 | New Conventional | |
| Previous Owner | $388,000 | Commercial | |
| Previous Owner | $46,000 | Stand Alone Second | |
| Previous Owner | $468,000 | Fannie Mae Freddie Mac | |
| Previous Owner | $15,170 | New Conventional | |
| Previous Owner | $369,000 | Purchase Money Mortgage |
Property History
| Date | Event | Price | Change | Sq Ft Price |
|---|---|---|---|---|
| 09/03/2020 09/03/20 | Sold | $685,000 | -4.8% | $277 / Sq Ft |
| 07/21/2020 07/21/20 | Pending | -- | -- | -- |
| 06/10/2020 06/10/20 | For Sale | $719,900 | +56.2% | $291 / Sq Ft |
| 06/27/2019 06/27/19 | Sold | $461,000 | 0.0% | $187 / Sq Ft |
| 06/06/2019 06/06/19 | Pending | -- | -- | -- |
| 04/23/2019 04/23/19 | For Sale | $461,000 | -- | $187 / Sq Ft |
Tax History Compared to Growth
Tax History
| Year | Tax Paid | Tax Assessment Tax Assessment Total Assessment is a certain percentage of the fair market value that is determined by local assessors to be the total taxable value of land and additions on the property. | Land | Improvement |
|---|---|---|---|---|
| 2025 | $8,151 | $43,740 | $7,081 | $36,659 |
| 2024 | $8,151 | $46,680 | $6,260 | $40,420 |
| 2023 | $7,776 | $38,287 | $6,408 | $31,879 |
| 2022 | $7,211 | $36,120 | $7,200 | $28,920 |
| 2021 | $7,622 | $37,500 | $7,200 | $30,300 |
| 2020 | $9,424 | $38,280 | $7,200 | $31,080 |
| 2019 | $7,093 | $36,960 | $7,200 | $29,760 |
| 2018 | $6,521 | $31,990 | $6,517 | $25,473 |
| 2017 | $6,152 | $30,180 | $7,200 | $22,980 |
| 2016 | $6,153 | $30,780 | $7,200 | $23,580 |
| 2015 | $5,553 | $30,480 | $6,000 | $24,480 |
| 2014 | $5,553 | $28,938 | $5,979 | $22,959 |
Agents Affiliated with this Home
-
R
Seller's Agent in 2020
Rosemarie Rivicci
Barbara Corregano
-
Daniela Sclafani
D
Buyer's Agent in 2020
Daniela Sclafani
JM Properties
(718) 979-3400
3 in this area
31 Total Sales
-
Thomas Marcotrigiano
T
Seller's Agent in 2019
Thomas Marcotrigiano
Tom Marco Real Estate, Inc.
(718) 998-7100
1 in this area
234 Total Sales
Map
Source: Staten Island Multiple Listing Service
MLS Number: 1137441
APN: 07356-0122
- 24 Ostrich Ct
- 116 Churchill Ave
- 74 Pitney Ave
- 57 Herrick Ave
- 105 Churchill Ave
- 37 Quail Ln
- 75 Churchill Ave
- 86 Ambassador Ln
- 100 Robin Ct
- 78 Darnell Ln
- 182 Pembrook Loop
- 45 Outerbridge Ave
- 59 Pembrook Loop
- 23 Helene Ct
- 28 Mandy Ct
- 19 Woodrose Ln
- 149 Dunham St
- 11 Hallister St
- 24 White Oak Ln
- 66 Pleasant Plains Ave
