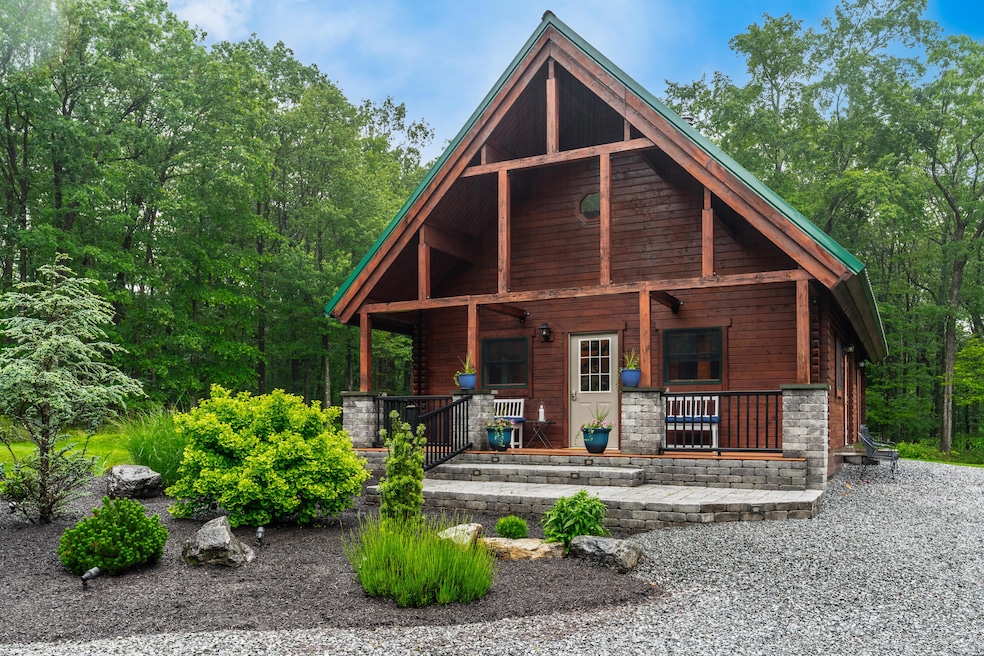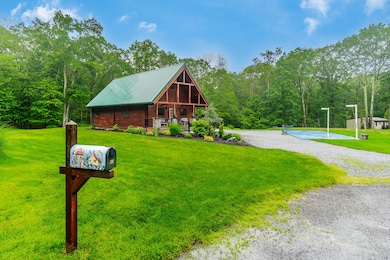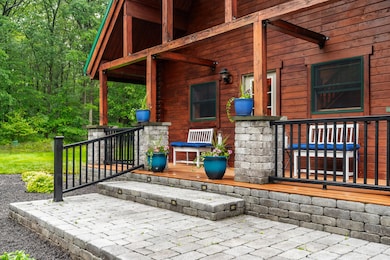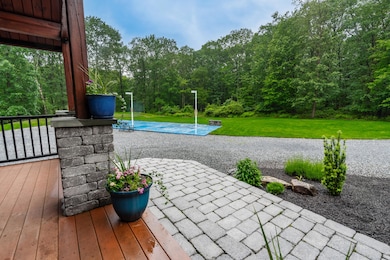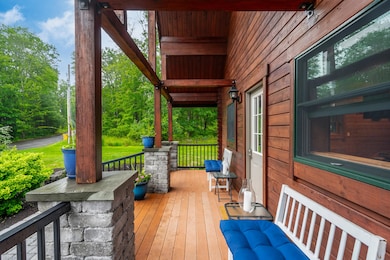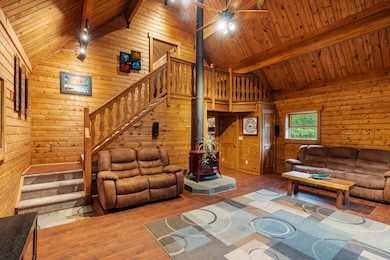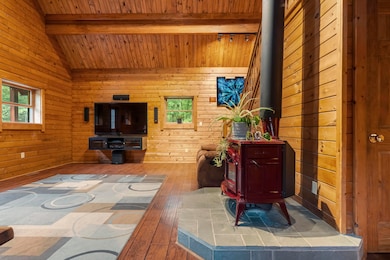65 Poho Cir Lehighton, PA 18235
Estimated payment $2,933/month
Highlights
- Outdoor Ice Skating
- Public Water Access
- 2.45 Acre Lot
- Boating
- Fishing
- Clubhouse
About This Home
Escape to the Poconos at this fresh log cabin retreat! Set on a spacious 2.4-acre lot—nearly twice the size of most in the community—at the end of a private cul-de-sac, this home is tucked inside the desirable lake community of Beltzville Lake Estates. As you arrive down the expansive driveway, you're welcomed by refined landscape design featuring mulched gardens and a custom paver patio. With room to spare on this oversized lot, the full-length shuffleboard court adds a touch of resort-style living and offers just one of many ways this property invites recreation and relaxation.
Step onto the front covered porch and into a warm, inviting interior with vaulted cathedral ceilings and an all-wood finish throughout. In winter, gather around the central hearth wood stove, or enjoy the comfort of electric forced air heating when convenience calls. The main level offers one of the two bedrooms, an eat-in kitchen with stainless steel appliances and granite countertops, and a large, wall tiled bathroom. Upstairs, a lofted primary bedroom provides added privacy, complete with a walk-in closet.
Downstairs, the finished lower level invites you to unwind with a game of billiards, enhanced by custom wall niches and a rich walnut bar top.
Whether you're seeking a peaceful getaway or a year-round lifestyle upgrade, this property offers the perfect balance of rustic charm, privacy, and elevated comfort. The low dues community offers lake and beach access with golf carts and ATVs allowed.
Home Details
Home Type
- Single Family
Est. Annual Taxes
- $5,010
Year Built
- Built in 2010
Lot Details
- 2.45 Acre Lot
- Property fronts a private road
- Private Streets
- Street terminates at a dead end
- Landscaped
- Level Lot
- Cleared Lot
- Garden
- Back and Front Yard
HOA Fees
- $25 Monthly HOA Fees
Home Design
- Log Cabin
- Concrete Foundation
- Metal Roof
- Wood Siding
- Log Siding
Interior Spaces
- 1,738 Sq Ft Home
- 3-Story Property
- Partially Furnished
- Woodwork
- Beamed Ceilings
- Cathedral Ceiling
- Ceiling Fan
- Track Lighting
- Wood Burning Fireplace
- Insulated Windows
- Great Room with Fireplace
- Dining Room
- Game Room Downstairs
- Engineered Wood Flooring
- Laundry in Basement
- Fire and Smoke Detector
Kitchen
- Electric Oven
- Electric Range
- Microwave
- Ice Maker
- Dishwasher
- Stainless Steel Appliances
- Granite Countertops
Bedrooms and Bathrooms
- 2 Bedrooms
- Primary Bedroom Upstairs
- 1 Full Bathroom
Laundry
- Laundry Room
- Washer and Electric Dryer Hookup
Parking
- Driveway
- Paved Parking
- 8 Open Parking Spaces
- Off-Street Parking
Outdoor Features
- Public Water Access
- Property is near a beach
- Covered Patio or Porch
Utilities
- Forced Air Heating and Cooling System
- Underground Utilities
- 200+ Amp Service
- Well
- On Site Septic
Listing and Financial Details
- Assessor Parcel Number 25A-56-C109A
Community Details
Overview
- Association fees include security, maintenance road
- Beltzville Lake Estates Subdivision
- The community has rules related to allowable golf cart usage in the community
Recreation
- Boating
- Community Playground
- Fishing
- All Terrain Vehicles Allowed
- Outdoor Ice Skating
Additional Features
- Clubhouse
- Security
Map
Home Values in the Area
Average Home Value in this Area
Tax History
| Year | Tax Paid | Tax Assessment Tax Assessment Total Assessment is a certain percentage of the fair market value that is determined by local assessors to be the total taxable value of land and additions on the property. | Land | Improvement |
|---|---|---|---|---|
| 2025 | $5,010 | $59,700 | $8,300 | $51,400 |
| 2024 | $4,771 | $59,700 | $8,300 | $51,400 |
| 2023 | $4,607 | $59,700 | $8,300 | $51,400 |
| 2022 | $4,442 | $59,700 | $8,300 | $51,400 |
| 2021 | $4,300 | $59,700 | $8,300 | $51,400 |
| 2020 | $4,240 | $59,700 | $8,300 | $51,400 |
| 2019 | $4,121 | $59,700 | $8,300 | $51,400 |
| 2018 | $4,121 | $59,700 | $8,300 | $51,400 |
| 2017 | $4,046 | $59,700 | $8,300 | $51,400 |
| 2016 | -- | $59,700 | $8,300 | $51,400 |
| 2015 | -- | $59,700 | $8,300 | $51,400 |
| 2014 | -- | $59,700 | $8,300 | $51,400 |
Property History
| Date | Event | Price | Change | Sq Ft Price |
|---|---|---|---|---|
| 08/25/2025 08/25/25 | Price Changed | $469,900 | -4.1% | $270 / Sq Ft |
| 07/16/2025 07/16/25 | Price Changed | $490,000 | -4.9% | $282 / Sq Ft |
| 06/26/2025 06/26/25 | For Sale | $515,000 | -- | $296 / Sq Ft |
Source: Pocono Mountains Association of REALTORS®
MLS Number: PM-133460
APN: 25A-56-C109A
- 235 Innsbruck Dr
- 140 Piney Woods Dr
- 124 Chapman Cir
- 9061 Robinhood Dr
- 4421 Arrow Ln
- 95 Meckesville Rd
- 38 Spokane Rd
- 808 Interchange Rd
- 1500 Rock St Unit 2
- 1500 Rock St
- 1500 Rock St Unit 1
- 3765 Forest Inn Rd
- 798 Towamensing Trail
- 815 Towamensing Trail
- 7 Wintergreen Trail
- 164 Buckhill Rd
- 20 Court St
- 557 Mauch Chunk Rd
- 226 Fern St
- 6 Junco Ln
