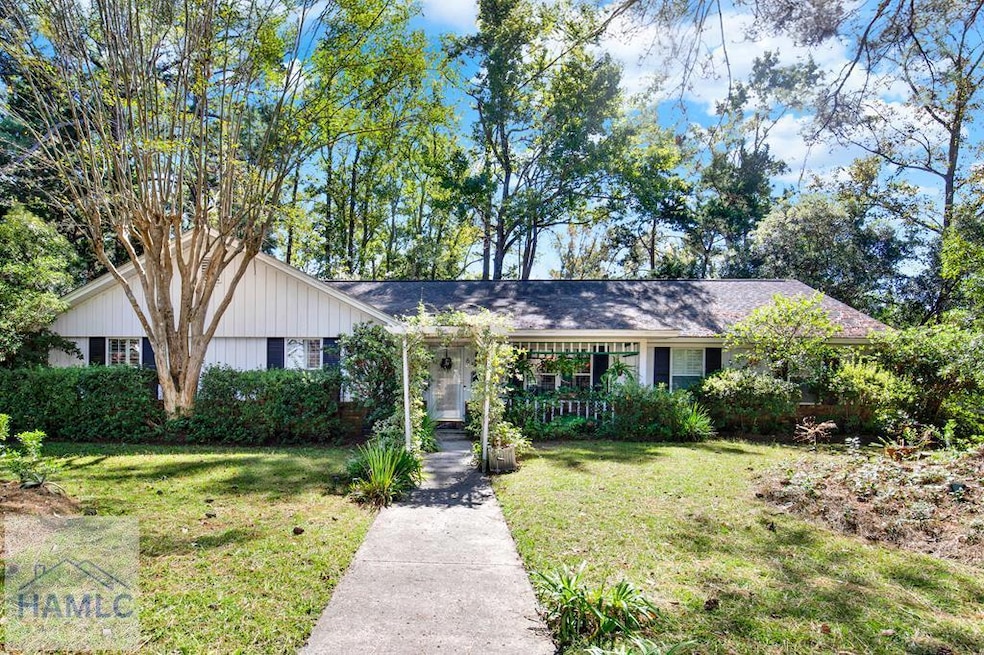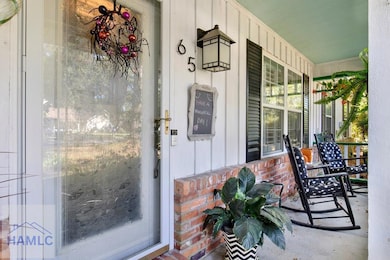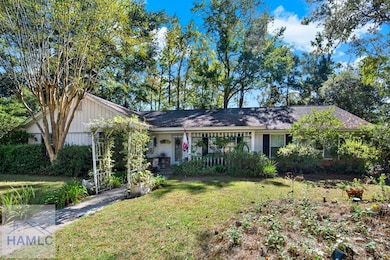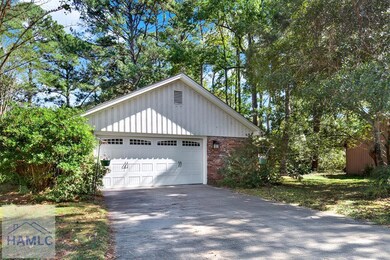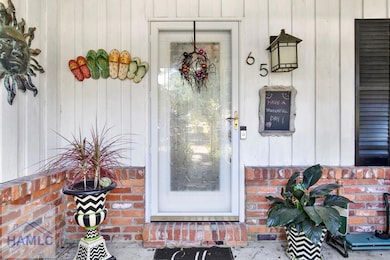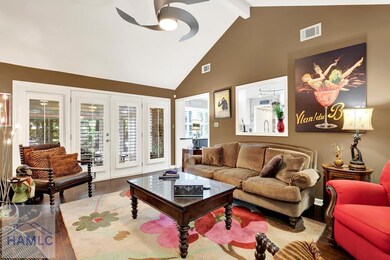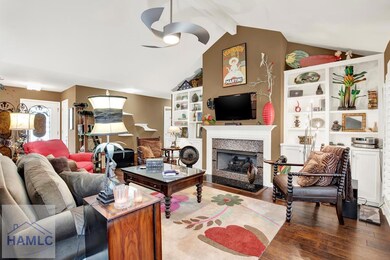65 Red Fox Dr Savannah, GA 31419
Estimated payment $2,134/month
Highlights
- Fitness Center
- Contemporary Architecture
- Wood Flooring
- Sitting Area In Primary Bedroom
- Vaulted Ceiling
- Corner Lot
About This Home
Welcome home! This incredible home on a corner lot may be the biggest lot in the neighborhood and the only one with plantation shutters. Offering an adorable front porch and a screened porch in the back, this 3 bedroom 2 bath home checks all of the boxes for single story living. Enter at the front of the home to notice the beautiful hand-scraped hardwood flooring and designer fixtures. The living room is highlighted with vaulted ceilings and built in bookcases flanking the gas fireplace. Step into the styled kitchen with SS appliances and custom cabinets to create delicious treats for years to come, cooking with gas! Use the new dishwasher for easier cleanup! There is a breakfast nook on one side and a formal dining room on the other. Access the screened porch from the living room. Back inside, venture down the hall to the main bedroom for a restful retreat overlooking the backyard offering its own full bath. Across the hallway, there are two additional bedrooms and a shared full bath. This home is like new after being rebuilt from the frame in 2011. It is also whole home generator ready! Minutes from HAAF, hospitals, shopping and restaurants. County taxes only! There's room in the 2.5 car garage for the golf cart too.
Listing Agent
Keller Williams Realty Coastal Area Partners Brokerage Phone: 9123565001 License #360460 Listed on: 10/23/2025

Home Details
Home Type
- Single Family
Est. Annual Taxes
- $3,081
Year Built
- 1985
Lot Details
- 0.35 Acre Lot
- Back Yard Fenced
- Corner Lot
- Irrigation
Parking
- 2 Car Attached Garage
- Garage Door Opener
Home Design
- Contemporary Architecture
- Brick or Stone Mason
- Slab Foundation
- Shingle Roof
- Wood Siding
Interior Spaces
- 1,644 Sq Ft Home
- 1-Story Property
- Built-In Features
- Shelving
- Sheet Rock Walls or Ceilings
- Vaulted Ceiling
- Ceiling Fan
- Recessed Lighting
- Living Room with Fireplace
- Formal Dining Room
- Washer and Dryer Hookup
Kitchen
- Breakfast Area or Nook
- Electric Oven
- Self-Cleaning Oven
- Electric Range
- Range Hood
- Microwave
- Dishwasher
Flooring
- Wood
- Tile
Bedrooms and Bathrooms
- 3 Bedrooms
- Sitting Area In Primary Bedroom
- Walk-In Closet
- 2 Full Bathrooms
Home Security
- Storm Doors
- Fire and Smoke Detector
Outdoor Features
- Screened Patio
- Porch
Schools
- Georgetown Elementary And Middle School
- Windsor Forest High School
Utilities
- Central Heating and Cooling System
- Electric Water Heater
Listing and Financial Details
- Assessor Parcel Number 11004E05003
Community Details
Overview
- Property has a Home Owners Association
- Association fees include maintenance common area, recreation facilities
- Kings Grant Subdivision
- The community has rules related to covenants, conditions, and restrictions
Amenities
- Picnic Area
Recreation
- Tennis Courts
- Fitness Center
- Community Pool
Map
Home Values in the Area
Average Home Value in this Area
Tax History
| Year | Tax Paid | Tax Assessment Tax Assessment Total Assessment is a certain percentage of the fair market value that is determined by local assessors to be the total taxable value of land and additions on the property. | Land | Improvement |
|---|---|---|---|---|
| 2025 | $3,081 | $100,360 | $20,000 | $80,360 |
| 2024 | $3,081 | $102,240 | $20,000 | $82,240 |
| 2023 | $1,658 | $76,560 | $14,840 | $61,720 |
| 2022 | $1,871 | $70,640 | $14,840 | $55,800 |
| 2021 | $2,008 | $59,440 | $14,840 | $44,600 |
| 2020 | $1,853 | $57,000 | $14,840 | $42,160 |
| 2019 | $1,967 | $57,600 | $14,840 | $42,760 |
| 2018 | $1,944 | $56,880 | $14,840 | $42,040 |
| 2017 | $1,952 | $58,120 | $14,840 | $43,280 |
| 2016 | $1,784 | $58,400 | $14,840 | $43,560 |
| 2015 | $1,516 | $50,280 | $14,840 | $35,440 |
| 2014 | $2,412 | $54,680 | $0 | $0 |
Property History
| Date | Event | Price | List to Sale | Price per Sq Ft |
|---|---|---|---|---|
| 10/23/2025 10/23/25 | For Sale | $356,000 | -- | $217 / Sq Ft |
Purchase History
| Date | Type | Sale Price | Title Company |
|---|---|---|---|
| Deed | $174,900 | -- |
Mortgage History
| Date | Status | Loan Amount | Loan Type |
|---|---|---|---|
| Open | $172,197 | FHA |
Source: Hinesville Area Board of REALTORS®
MLS Number: 163517
APN: 11004E05003
- 12 Bitterroot Ln
- 56 Red Fox Dr
- 38 Cutler Dr
- 4 E White Hawthorne Dr
- 26 Bristlecone Dr
- Spring Mountain II Plan at Sweetwater Station
- Avery Plan at Sweetwater Station
- Richmond Plan at Sweetwater Station
- Dayton Plan at Sweetwater Station
- Spring Valley II Plan at Sweetwater Station
- Crestview Plan at Sweetwater Station
- Pinehurst II Plan at Sweetwater Station
- Stillwater Plan at Sweetwater Station
- Brookline Plan at Sweetwater Station
- 205 Sessile Oak Dr
- 106 Snowbell Ct
- 494 Sessile Oak Dr
- 108 Snowbell Ct
- 110 Snowbell Ct
- 525 Sessile Oak Dr
- 310 Sessile Oak Dr
- 106 W White Hawthorne Dr
- 138 Lions Gate Rd
- 173 Sessile Oak Dr
- 150 Sessile Oak Dr
- 750 Sessile Oak Dr
- 1431 King George Blvd
- 8 Saint Ives Dr
- 104 Barons Way
- 1401 King George Blvd Unit 4
- 1717 Grove Point Rd
- 1825 Grove Point Rd
- 1201 King George Blvd
- 1800 Grove Point Rd
- 1015 King George Blvd
- 102 Pine Grove Dr
- 1540 Bradley Blvd
- 32 Tulane Ct
- 15 Brasseler Blvd
- 26 Concordia Ct
