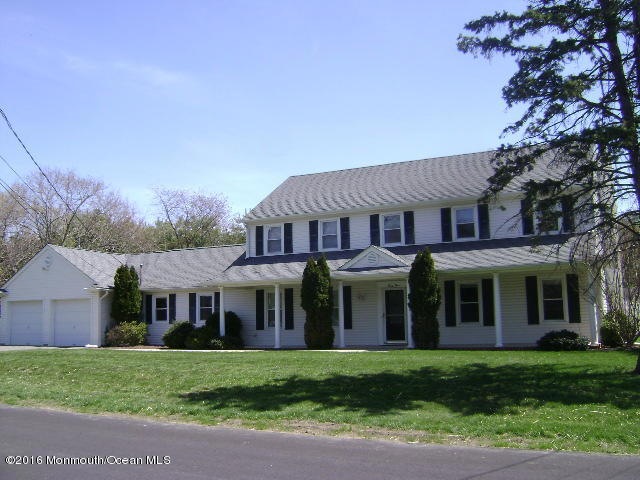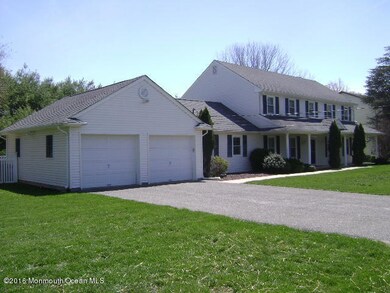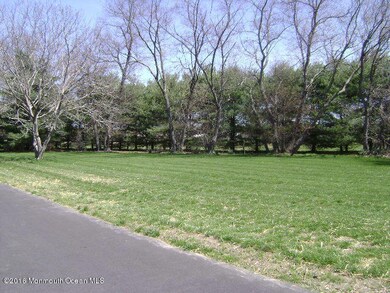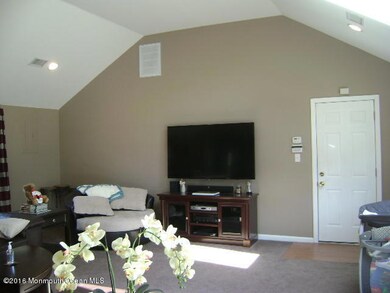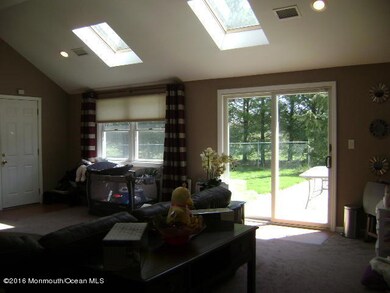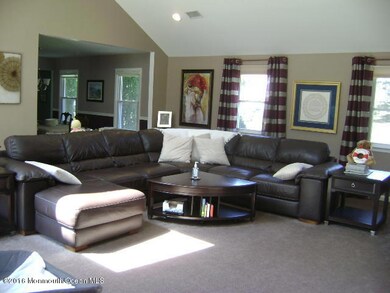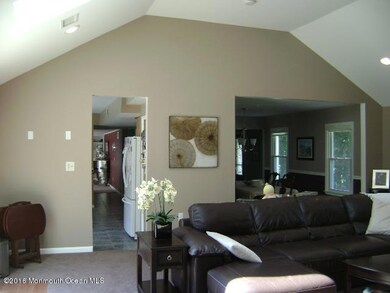
65 Skidmore Rd Freehold, NJ 07728
Adelphia NeighborhoodEstimated Value: $737,000 - $834,086
Highlights
- In Ground Pool
- New Kitchen
- Backs to Trees or Woods
- Howell High School Rated A-
- Colonial Architecture
- Wood Flooring
About This Home
As of October 2017Move into this beautifully adorned Expanded 4 bedroom 2.5 bath North Howell center hall Colonial sitting on a gorgeous private fenced property with in-ground pool & patio.The Great Room addition has skylights, sliders to patio, is open to Dining Room & Kitchen. Eat in kitchen has an abundance of 42''cabinets, all appliances, ceramic floors w/entry to Utility Room & another door to patio, the Family Room has a French door to patio plus wood fireplace w/built-ins. Formal dining has hardwood floors while the formal oversized living room has upgraded carpet. Entire upstairs has hardwood floors & oversized bedrooms. The Designer master bath is magnificent...Stall shower w/ addl shower heads,main bath has whirlpool tub.. both have granite vanities.SO MUCH TO SEE!
Last Buyer's Agent
Ellen Dynov-Dell'Alba
Keller Williams Realty West Monmouth
Home Details
Home Type
- Single Family
Est. Annual Taxes
- $10,973
Year Built
- Built in 1973
Lot Details
- Lot Dimensions are 280 x 124
- Street terminates at a dead end
- Fenced
- Oversized Lot
- Irregular Lot
- Backs to Trees or Woods
Parking
- 2 Car Direct Access Garage
- Oversized Parking
- Garage Door Opener
- Driveway
Home Design
- Colonial Architecture
- Shingle Roof
- Vinyl Siding
Interior Spaces
- 2-Story Property
- Built-In Features
- Crown Molding
- Ceiling Fan
- Skylights
- Recessed Lighting
- Light Fixtures
- Wood Burning Fireplace
- Thermal Windows
- Blinds
- Window Screens
- French Doors
- Sliding Doors
- Great Room
- Family Room
- Living Room
- Combination Kitchen and Dining Room
- Bonus Room
- Center Hall
Kitchen
- New Kitchen
- Eat-In Kitchen
- Gas Cooktop
- Stove
- Microwave
- Dishwasher
Flooring
- Wood
- Wall to Wall Carpet
- Ceramic Tile
Bedrooms and Bathrooms
- 4 Bedrooms
- Primary bedroom located on second floor
- Walk-In Closet
- Primary Bathroom is a Full Bathroom
- Primary Bathroom includes a Walk-In Shower
Laundry
- Dryer
- Washer
Attic
- Attic Fan
- Pull Down Stairs to Attic
Home Security
- Home Security System
- Storm Doors
Pool
- In Ground Pool
- Outdoor Pool
- Vinyl Pool
Outdoor Features
- Patio
- Exterior Lighting
Schools
- E. M. Griebling Elementary School
- Howell North Middle School
- Freehold Regional High School
Utilities
- Humidifier
- Forced Air Zoned Heating and Cooling System
- Heating System Uses Natural Gas
- Programmable Thermostat
- Well
- Natural Gas Water Heater
- Water Softener
- Septic System
Community Details
- No Home Owners Association
- Ardmore Estates Subdivision, Colonial Floorplan
Listing and Financial Details
- Exclusions: Garage ref. wine ref.in FR, pool equipment
- Assessor Parcel Number 21-00152-0000-00072-02
Ownership History
Purchase Details
Home Financials for this Owner
Home Financials are based on the most recent Mortgage that was taken out on this home.Purchase Details
Home Financials for this Owner
Home Financials are based on the most recent Mortgage that was taken out on this home.Purchase Details
Home Financials for this Owner
Home Financials are based on the most recent Mortgage that was taken out on this home.Purchase Details
Home Financials for this Owner
Home Financials are based on the most recent Mortgage that was taken out on this home.Similar Homes in Freehold, NJ
Home Values in the Area
Average Home Value in this Area
Purchase History
| Date | Buyer | Sale Price | Title Company |
|---|---|---|---|
| Damiao Michael | $460,000 | Professional Abstract & Titl | |
| Aronson Jared | $313,000 | Westcor Land Title Insurance | |
| Sharif Mohamed H | $528,000 | -- | |
| Blumetti James | $155,000 | -- |
Mortgage History
| Date | Status | Borrower | Loan Amount |
|---|---|---|---|
| Open | Damiano Michael | $411,359 | |
| Closed | Damiano Michael | $414,383 | |
| Closed | Damiao Michael | $416,666 | |
| Previous Owner | Aronson Jared | $297,350 | |
| Previous Owner | Sharif Mohamed H | $417,000 | |
| Previous Owner | Sharif Mohamed H | $47,300 | |
| Previous Owner | Sharif Mohamed H | $80,000 | |
| Previous Owner | Sharif Mohamed H | $417,000 | |
| Previous Owner | Blumetti James W | $150,000 | |
| Previous Owner | Blumetti James | $124,000 |
Property History
| Date | Event | Price | Change | Sq Ft Price |
|---|---|---|---|---|
| 10/27/2017 10/27/17 | Sold | $460,000 | +47.0% | $177 / Sq Ft |
| 09/21/2012 09/21/12 | Sold | $313,000 | -- | $121 / Sq Ft |
Tax History Compared to Growth
Tax History
| Year | Tax Paid | Tax Assessment Tax Assessment Total Assessment is a certain percentage of the fair market value that is determined by local assessors to be the total taxable value of land and additions on the property. | Land | Improvement |
|---|---|---|---|---|
| 2024 | $10,942 | $666,300 | $294,100 | $372,200 |
| 2023 | $10,942 | $597,600 | $234,100 | $363,500 |
| 2022 | $11,030 | $534,400 | $188,300 | $346,100 |
| 2021 | $11,030 | $488,900 | $181,100 | $307,800 |
| 2020 | $11,079 | $485,500 | $181,100 | $304,400 |
| 2019 | $10,839 | $465,200 | $166,100 | $299,100 |
| 2018 | $11,209 | $478,400 | $166,100 | $312,300 |
| 2017 | $11,101 | $468,800 | $166,100 | $302,700 |
| 2016 | $10,973 | $457,000 | $163,600 | $293,400 |
| 2015 | $10,679 | $440,000 | $154,100 | $285,900 |
| 2014 | $9,780 | $371,300 | $144,100 | $227,200 |
Agents Affiliated with this Home
-
Sharon Marks

Seller's Agent in 2017
Sharon Marks
RE/MAX
(732) 829-3823
2 in this area
57 Total Sales
-
E
Buyer's Agent in 2017
Ellen Dynov-Dell'Alba
Keller Williams Realty West Monmouth
-
D
Seller's Agent in 2012
Deborah Weiss
Keller Williams Realty Cherry Hill
Map
Source: MOREMLS (Monmouth Ocean Regional REALTORS®)
MLS Number: 21715395
APN: 21-00152-0000-00072-02
- 372 Casino Dr
- 0 Casino Dr
- 1 River Dr
- 00 Adelphia-Farmingdale Rd
- 530 Casino Dr
- 164 Lemon Rd
- 664 Adelphia Rd
- 24 Statesboro Rd
- 450 W Farms Rd
- 98 Merrick Rd
- 109 Merrick Rd
- 0 W Farms Rd Unit 22508483
- 190 Tyrpak Rd
- 82 Stream Bank Dr
- 5 Courtney Ct
- 43 Saint Johns Dr
- 211 Bennett Rd
- 76 Stream Bank Dr
- 107 Plumstead Dr
- 104 Plumstead Dr
