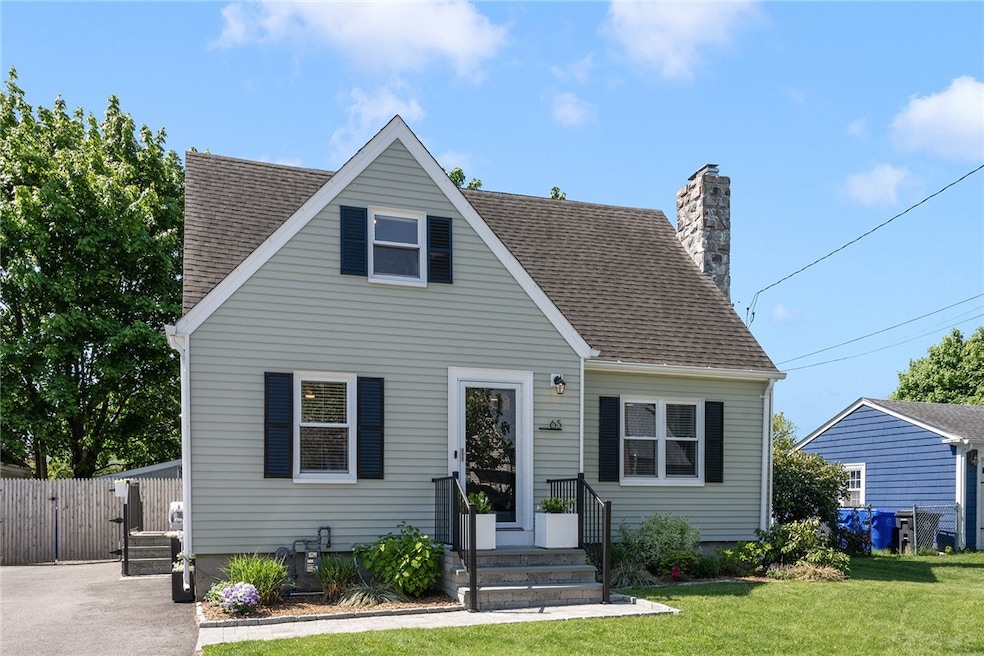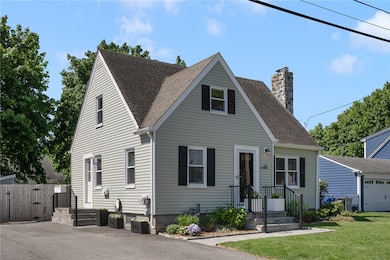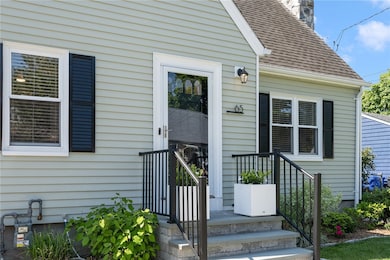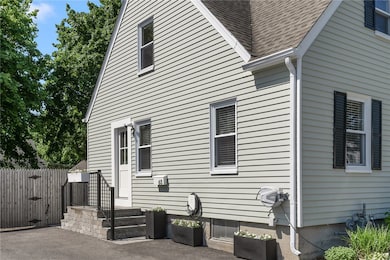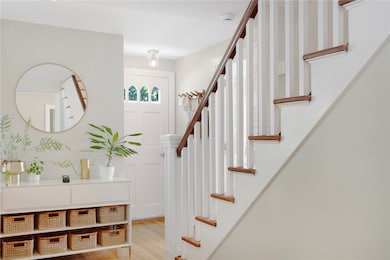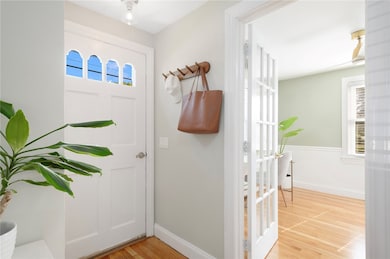
65 Thurston St Riverside, RI 02915
Riverside NeighborhoodHighlights
- Golf Course Community
- Wood Flooring
- Recreation Facilities
- Cape Cod Architecture
- Game Room
- Laundry Room
About This Home
As of July 2025Welcome to this updated 3-bedroom, 2-bath Cape in the heart of Riverside. This turnkey home features an open concept living and dining area, anchored by a new gas fireplace, that flows into a contemporary kitchen with quartz countertops, coffee bar, and all-new appliances. A flexible first-floor bedroom serves as an ideal home office, and a fully remodeled bath with walk-in shower completes the main level. Upstairs, find two additional bedrooms, a large walk-in closet in the primary, and a renovated full bath with space-saving barn door. Throughout the home, a combination of new and refinished hardwood floors adds warmth and character. The partially finished basement provides bonus living space, and the unfinished side includes a new washer and dryer. Step outside to a fully fenced backyard with garden beds, shed, and new bluestone patio, perfect for relaxing or entertaining. Energy-efficient features include solar panels owned outright, Level 2 EV charger, ductless heating and cooling, tankless water heater, new doors, and upgraded insulation, providing comfort and savings year-round. Located just steps from the East Bay Bike Path, Borealis Coffee Co., playgrounds, schools, and shopping, this home offers modern convenience and efficiency in one of Riverside's most desirable neighborhoods. Schedule your showing today!
Last Agent to Sell the Property
RE/MAX 1st Choice License #RES.0042441 Listed on: 05/15/2025

Home Details
Home Type
- Single Family
Est. Annual Taxes
- $4,883
Year Built
- Built in 1950
Home Design
- Cape Cod Architecture
- Vinyl Siding
- Concrete Perimeter Foundation
Interior Spaces
- 2-Story Property
- Fireplace Features Masonry
- Family Room
- Game Room
- Storage Room
- Laundry Room
- Utility Room
- Wood Flooring
Bedrooms and Bathrooms
- 3 Bedrooms
- 2 Full Bathrooms
Partially Finished Basement
- Basement Fills Entire Space Under The House
- Interior Basement Entry
Parking
- 3 Parking Spaces
- No Garage
Utilities
- Forced Air Heating and Cooling System
- Heating System Uses Gas
- Baseboard Heating
- 100 Amp Service
- Gas Water Heater
Additional Features
- 5,000 Sq Ft Lot
- Property near a hospital
Listing and Financial Details
- Tax Lot 021
- Assessor Parcel Number 65THURSTONSTEPRO
Community Details
Overview
- Riverside Subdivision
Amenities
- Shops
- Public Transportation
Recreation
- Golf Course Community
- Recreation Facilities
Ownership History
Purchase Details
Home Financials for this Owner
Home Financials are based on the most recent Mortgage that was taken out on this home.Purchase Details
Home Financials for this Owner
Home Financials are based on the most recent Mortgage that was taken out on this home.Purchase Details
Home Financials for this Owner
Home Financials are based on the most recent Mortgage that was taken out on this home.Purchase Details
Purchase Details
Similar Homes in Riverside, RI
Home Values in the Area
Average Home Value in this Area
Purchase History
| Date | Type | Sale Price | Title Company |
|---|---|---|---|
| Warranty Deed | $512,000 | -- | |
| Warranty Deed | $351,000 | None Available | |
| Warranty Deed | $351,000 | None Available | |
| Warranty Deed | $351,000 | None Available | |
| Quit Claim Deed | -- | -- | |
| Quit Claim Deed | -- | -- | |
| Foreclosure Deed | $151,800 | -- | |
| Quit Claim Deed | -- | -- | |
| Foreclosure Deed | $151,800 | -- | |
| Warranty Deed | $112,000 | -- |
Mortgage History
| Date | Status | Loan Amount | Loan Type |
|---|---|---|---|
| Previous Owner | $320,900 | Purchase Money Mortgage | |
| Previous Owner | $30,000 | Unknown | |
| Previous Owner | $158,000 | Stand Alone Refi Refinance Of Original Loan | |
| Previous Owner | $25,000 | No Value Available | |
| Previous Owner | $133,000 | New Conventional |
Property History
| Date | Event | Price | Change | Sq Ft Price |
|---|---|---|---|---|
| 07/07/2025 07/07/25 | Sold | $512,000 | +2.6% | $287 / Sq Ft |
| 05/20/2025 05/20/25 | Pending | -- | -- | -- |
| 05/15/2025 05/15/25 | For Sale | $499,000 | +42.2% | $280 / Sq Ft |
| 07/14/2021 07/14/21 | Sold | $351,000 | +8.0% | $200 / Sq Ft |
| 06/14/2021 06/14/21 | Pending | -- | -- | -- |
| 05/21/2021 05/21/21 | For Sale | $325,000 | +132.1% | $185 / Sq Ft |
| 03/11/2015 03/11/15 | Sold | $140,000 | -12.4% | $103 / Sq Ft |
| 02/09/2015 02/09/15 | Pending | -- | -- | -- |
| 07/25/2014 07/25/14 | For Sale | $159,900 | -- | $118 / Sq Ft |
Tax History Compared to Growth
Tax History
| Year | Tax Paid | Tax Assessment Tax Assessment Total Assessment is a certain percentage of the fair market value that is determined by local assessors to be the total taxable value of land and additions on the property. | Land | Improvement |
|---|---|---|---|---|
| 2024 | $5,678 | $370,400 | $98,700 | $271,700 |
| 2023 | $5,467 | $370,400 | $98,700 | $271,700 |
| 2022 | $5,563 | $254,500 | $54,000 | $200,500 |
| 2021 | $5,121 | $238,200 | $53,900 | $184,300 |
| 2020 | $4,905 | $238,200 | $53,900 | $184,300 |
| 2019 | $4,261 | $238,200 | $53,900 | $184,300 |
| 2018 | $4,677 | $204,400 | $52,400 | $152,000 |
| 2017 | $4,572 | $204,400 | $52,400 | $152,000 |
| 2016 | $4,550 | $204,400 | $52,400 | $152,000 |
| 2015 | $4,546 | $198,100 | $48,500 | $149,600 |
| 2014 | $3,874 | $168,800 | $48,500 | $120,300 |
Agents Affiliated with this Home
-
Robert Bohlen

Seller's Agent in 2025
Robert Bohlen
RE/MAX 1st Choice
(401) 527-8594
4 in this area
169 Total Sales
-
Melissa Rizzi
M
Buyer's Agent in 2025
Melissa Rizzi
RI Real Estate Services
(401) 742-2452
1 in this area
21 Total Sales
-
Diana Murcia

Seller's Agent in 2021
Diana Murcia
Anchor & Hope Real Estate LLC
(401) 378-8712
1 in this area
32 Total Sales
-
Joy Riley

Seller's Agent in 2015
Joy Riley
Westcott Properties
(401) 952-7887
4 in this area
327 Total Sales
-
Ralph Bello

Buyer's Agent in 2015
Ralph Bello
RE/MAX Preferred
(401) 383-5553
1 in this area
70 Total Sales
Map
Source: State-Wide MLS
MLS Number: 1385146
APN: EPRO-000512-000010-000021
- 65 Circuit Dr
- 7 Woodbine St
- 26 Yale Ave
- 43 Dartmouth Ave
- 11 Winthrop St
- 45 Ferncrest Dr
- 16 Kingsford Ave
- 31 Forbes St
- 71 Francis Ave
- 73 Allen Ave
- 27 Main St
- 62 Fenner Ave
- 49 Bristol Ave
- 151 Willett Ave Unit 5
- 40 Glen St
- 52 Bristol Ave
- 33 Providence Ave
- 29 Hoppin Ave
- 66 Earl Ave Unit 68
- 106 Providence Ave
