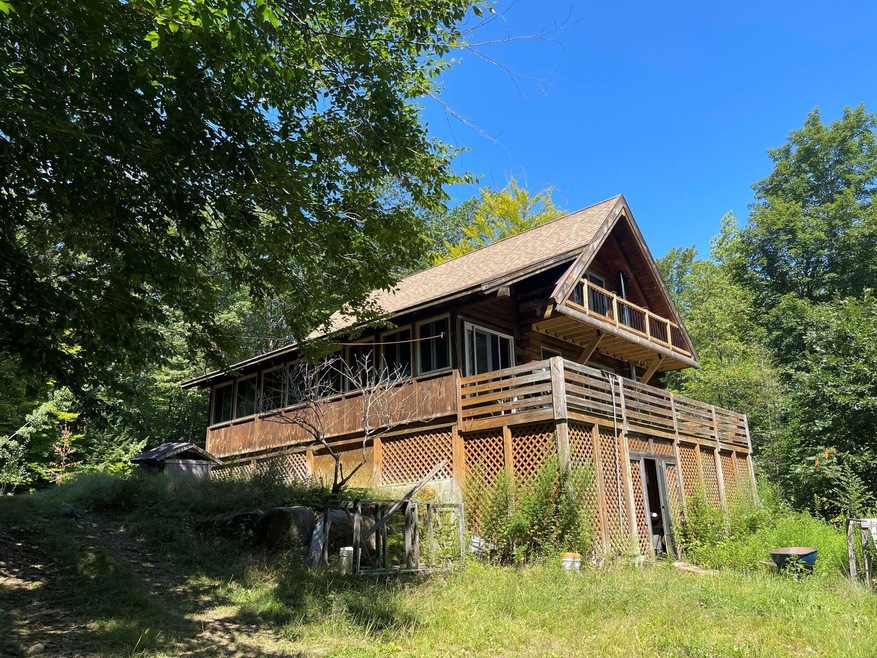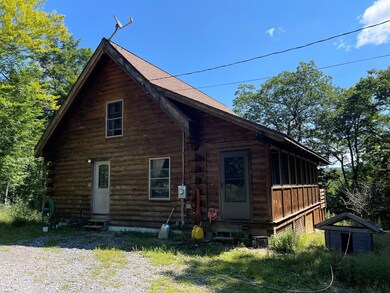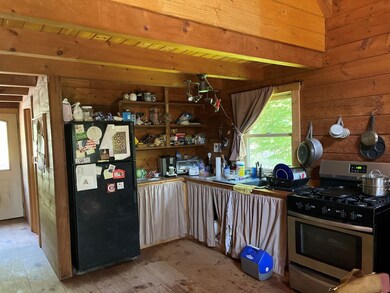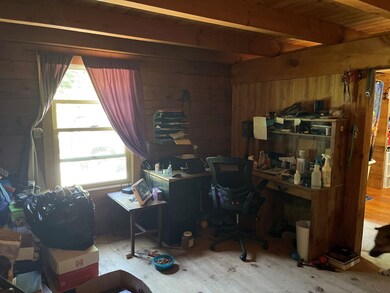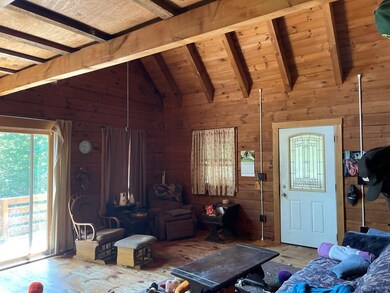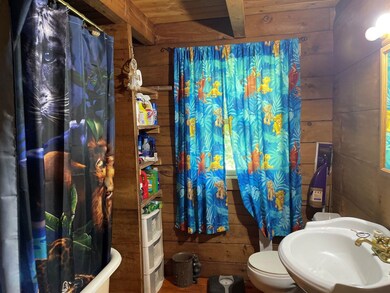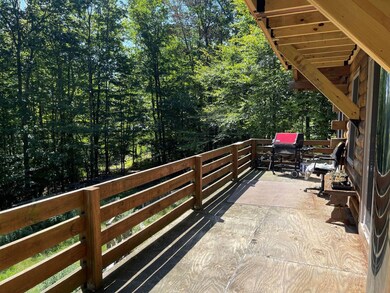
65 Turtle Rock Rd Stoddard, NH 03464
2
Beds
1
Bath
960
Sq Ft
4.3
Acres
Highlights
- Community Beach Access
- Access To Lake
- Deck
- Community Boat Slip
- Mountain View
- Wood Burning Stove
About This Home
As of January 2024Contact for Disclosures.
Home Details
Home Type
- Single Family
Est. Annual Taxes
- $2,665
Year Built
- Built in 2005
Lot Details
- 4.3 Acre Lot
- Secluded Lot
- Level Lot
- Wooded Lot
HOA Fees
- $3 Monthly HOA Fees
Parking
- Gravel Driveway
Property Views
- Mountain Views
- Countryside Views
Home Design
- Log Cabin
- Concrete Foundation
- Architectural Shingle Roof
Interior Spaces
- 1.5-Story Property
- Woodwork
- Cathedral Ceiling
- Wood Burning Stove
- Combination Kitchen and Living
- Softwood Flooring
- Washer
Kitchen
- Stove
- Gas Range
Bedrooms and Bathrooms
- 2 Bedrooms
- 1 Full Bathroom
Unfinished Basement
- Walk-Out Basement
- Basement Fills Entire Space Under The House
Outdoor Features
- Access To Lake
- Balcony
- Deck
- Outbuilding
Schools
- James Faulkner Elementary School
- Keene Middle School
- Keene High School
Utilities
- Heating System Uses Gas
- Heating System Uses Wood
- 200+ Amp Service
- Private Water Source
- Drilled Well
- Liquid Propane Gas Water Heater
- Septic Tank
- Leach Field
- High Speed Internet
Listing and Financial Details
- Tax Lot 24
- 17% Total Tax Rate
Community Details
Recreation
- Community Boat Slip
- Community Beach Access
Similar Homes in Stoddard, NH
Create a Home Valuation Report for This Property
The Home Valuation Report is an in-depth analysis detailing your home's value as well as a comparison with similar homes in the area
Home Values in the Area
Average Home Value in this Area
Property History
| Date | Event | Price | Change | Sq Ft Price |
|---|---|---|---|---|
| 01/31/2024 01/31/24 | Sold | $324,900 | 0.0% | $338 / Sq Ft |
| 12/04/2023 12/04/23 | Pending | -- | -- | -- |
| 11/21/2023 11/21/23 | Price Changed | $324,900 | -8.5% | $338 / Sq Ft |
| 11/13/2023 11/13/23 | For Sale | $354,900 | +38.1% | $370 / Sq Ft |
| 10/17/2022 10/17/22 | Sold | $256,900 | +4.9% | $268 / Sq Ft |
| 08/31/2022 08/31/22 | Pending | -- | -- | -- |
| 08/25/2022 08/25/22 | For Sale | $244,900 | -- | $255 / Sq Ft |
Source: PrimeMLS
Tax History Compared to Growth
Agents Affiliated with this Home
-
Brian Michaud

Seller's Agent in 2024
Brian Michaud
Dow Hill Realty
(603) 831-1627
89 Total Sales
-
Sarah Lemay

Buyer's Agent in 2024
Sarah Lemay
Coldwell Banker Realty Bedford NH
(603) 494-3371
51 Total Sales
-
Aimee Wiker

Buyer's Agent in 2022
Aimee Wiker
BHHS Verani Londonderry
(269) 953-5066
63 Total Sales
Map
Source: PrimeMLS
MLS Number: 4927043
Nearby Homes
- 00 Whitney Rd
- 38 W Shore Cir
- 41 N Hidden Lake Rd
- 115 Tigola Trail
- 110-43 Kings Hwy
- 110-41 Kings Hwy
- 155 Eva Ln
- 146 Anderson Rd
- M115 L54 Tigola Trail
- M111 L24&25 Tigola Trail
- Map 135 Lot 13 New Hampshire 123
- 0 Tiogla Trail
- 15 Deadbrook Rd
- 906 Shedd Hill Rd
- 641 Route 123 N
- 321 Route 123 N
- 2261 Valley Rd
- 2105 Valley Rd
- 1472 Valley Rd
- 42-11 Route 9
