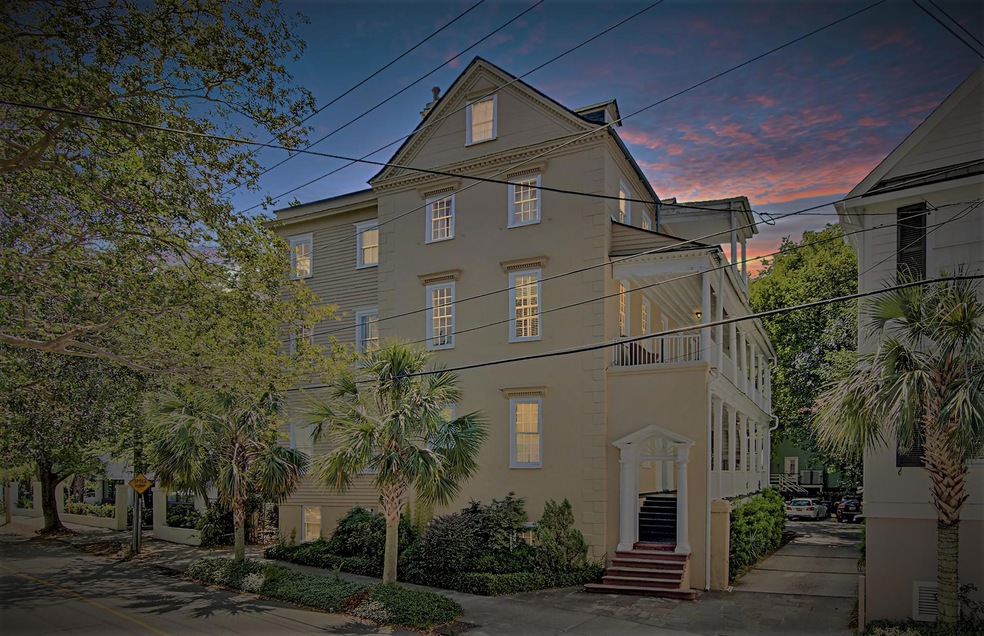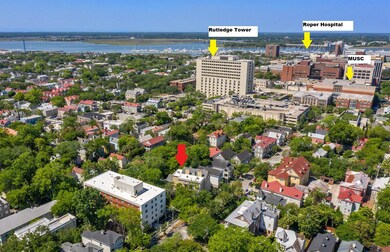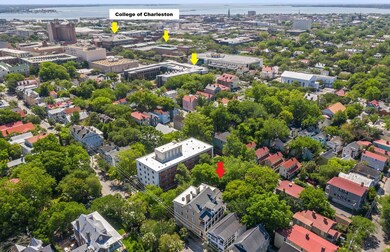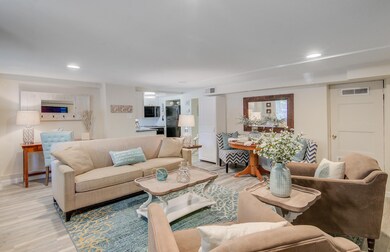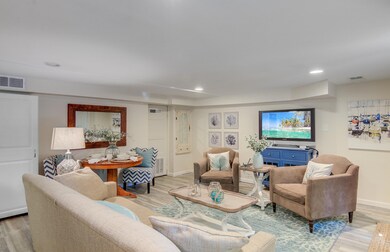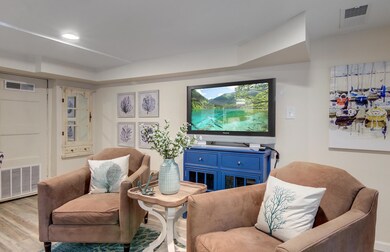
65 Vanderhorst St Unit B Charleston, SC 29403
Radcliffeborough NeighborhoodHighlights
- Great Room
- Screened Patio
- Combination Dining and Living Room
- Dual Closets
- Cooling Available
- 5-minute walk to Shiloh Park
About This Home
As of February 2022Discover Historic Downtown Charleston living at its finest on highly sought Vanderhorst Street! Situated in the heart of the city, just 2 blocks from MUSC, College of Charleston, & the King Street shopping district, the location is superb! Walk or bike to work, dining & entertainment. Slightly over a mile to the Charleston City Market, Waterfront Park & The Battery, enjoy scenic tours within minutes of home. This 1st floor unit was completely renovated in 2018. New kitchen (cabinets, pantry, appliances, disposal, & granite countertops), bathroom, fixtures, lighting, electrical updates, luxury vinyl plank floors throughout, & more! Parking is conveniently located right outside unit's door & includes 2 street decals. HOA covers master homeowner/flood policies, water/trash/recycling.
Home Details
Home Type
- Single Family
Year Built
- Built in 1830
HOA Fees
- $523 Monthly HOA Fees
Parking
- Off-Street Parking
Home Design
- Stucco
Interior Spaces
- 811 Sq Ft Home
- 1-Story Property
- Smooth Ceilings
- Window Treatments
- Great Room
- Family Room
- Combination Dining and Living Room
- Laminate Flooring
- Exterior Basement Entry
Bedrooms and Bathrooms
- 1 Bedroom
- Dual Closets
- 1 Full Bathroom
Outdoor Features
- Screened Patio
- Stoop
Schools
- Memminger Elementary School
- Simmons Pinckney Middle School
- Burke High School
Utilities
- Cooling Available
- No Heating
Community Details
- Radcliffeborough Subdivision
Ownership History
Purchase Details
Home Financials for this Owner
Home Financials are based on the most recent Mortgage that was taken out on this home.Purchase Details
Home Financials for this Owner
Home Financials are based on the most recent Mortgage that was taken out on this home.Purchase Details
Home Financials for this Owner
Home Financials are based on the most recent Mortgage that was taken out on this home.Purchase Details
Purchase Details
Map
Similar Homes in Charleston, SC
Home Values in the Area
Average Home Value in this Area
Purchase History
| Date | Type | Sale Price | Title Company |
|---|---|---|---|
| Deed | $250,000 | None Listed On Document | |
| Warranty Deed | $239,900 | None Available | |
| Deed | $240,000 | None Available | |
| Deed | $149,000 | -- | |
| Deed | $144,000 | -- |
Mortgage History
| Date | Status | Loan Amount | Loan Type |
|---|---|---|---|
| Open | $100,000 | New Conventional | |
| Closed | $100,000 | New Conventional | |
| Previous Owner | $232,700 | New Conventional | |
| Previous Owner | $192,000 | New Conventional | |
| Previous Owner | $37,000 | Credit Line Revolving |
Property History
| Date | Event | Price | Change | Sq Ft Price |
|---|---|---|---|---|
| 02/15/2022 02/15/22 | Sold | $250,000 | -5.7% | $308 / Sq Ft |
| 01/05/2022 01/05/22 | Pending | -- | -- | -- |
| 11/11/2021 11/11/21 | For Sale | $265,000 | +10.5% | $327 / Sq Ft |
| 08/18/2020 08/18/20 | Sold | $239,900 | 0.0% | $296 / Sq Ft |
| 07/19/2020 07/19/20 | Pending | -- | -- | -- |
| 03/06/2020 03/06/20 | For Sale | $239,900 | 0.0% | $296 / Sq Ft |
| 02/27/2017 02/27/17 | Sold | $240,000 | -3.8% | $296 / Sq Ft |
| 01/23/2017 01/23/17 | Pending | -- | -- | -- |
| 10/30/2016 10/30/16 | For Sale | $249,500 | -- | $308 / Sq Ft |
Tax History
| Year | Tax Paid | Tax Assessment Tax Assessment Total Assessment is a certain percentage of the fair market value that is determined by local assessors to be the total taxable value of land and additions on the property. | Land | Improvement |
|---|---|---|---|---|
| 2023 | $4,404 | $15,000 | $0 | $0 |
| 2022 | $1,224 | $9,600 | $0 | $0 |
| 2021 | $1,281 | $9,600 | $0 | $0 |
| 2020 | $1,321 | $9,550 | $0 | $0 |
| 2019 | $4,010 | $14,400 | $0 | $0 |
| 2017 | $3,301 | $12,350 | $0 | $0 |
| 2016 | $3,195 | $12,350 | $0 | $0 |
| 2015 | $3,052 | $12,350 | $0 | $0 |
| 2014 | $2,631 | $0 | $0 | $0 |
| 2011 | -- | $0 | $0 | $0 |
Source: CHS Regional MLS
MLS Number: 20006495
APN: 460-16-03-134
- 108 Smith St Unit 108-I
- 214 Calhoun St Unit 5
- 66 Warren St Unit Main House Only
- 66 Warren St Unit Entire Property
- 66 Warren St
- 64 Warren St
- 212 Calhoun St
- 64 Radcliffe St
- 152 Coming St
- 152 Coming St Unit A & B
- 7 Doughty St Unit C
- 80 Smith St
- 167 Coming St
- 30 Radcliffe St
- 41 Pitt St
- 22 Corinne St Unit 31
- 184 Ashley Ave
- 40 Pitt St
- 192 Ashley Ave Unit C
- 44 Morris St
